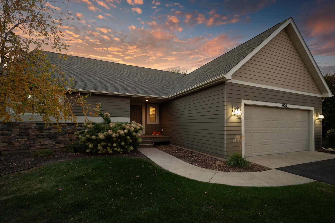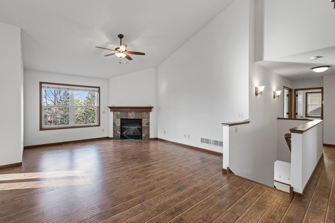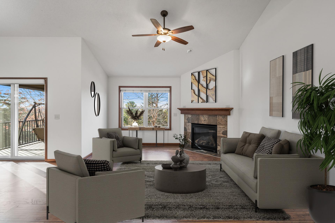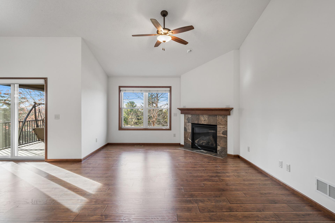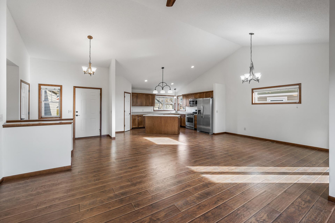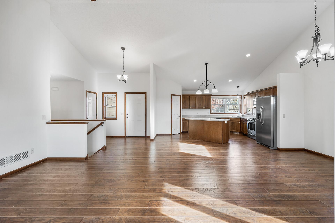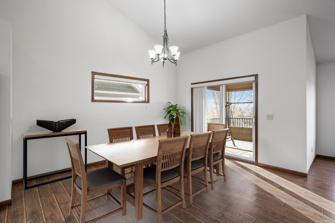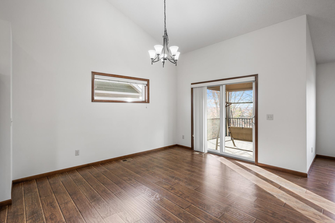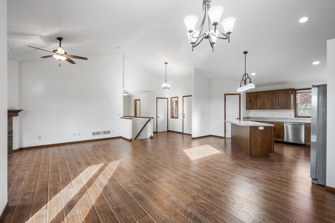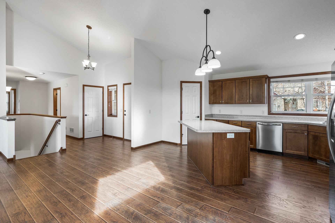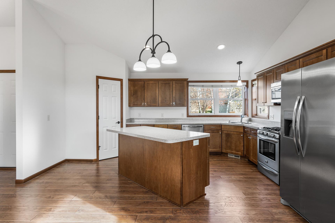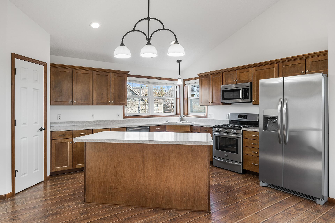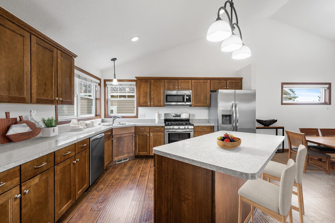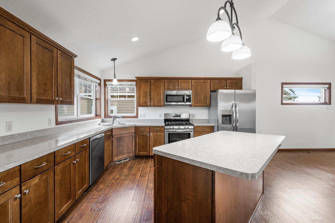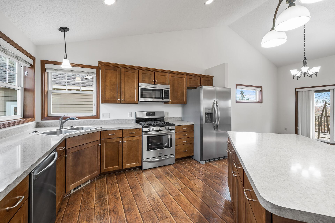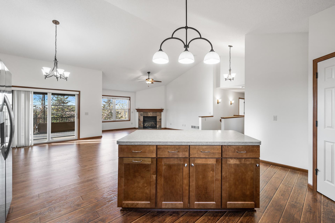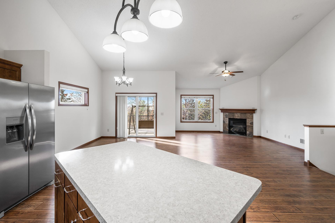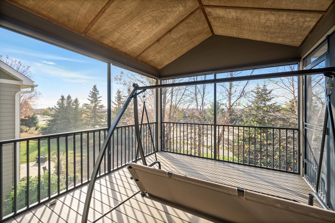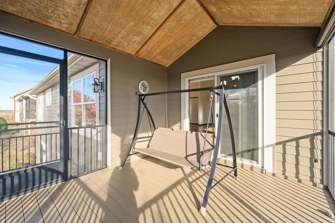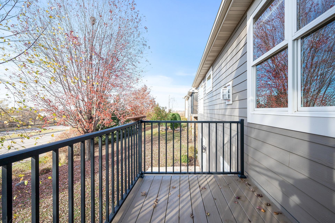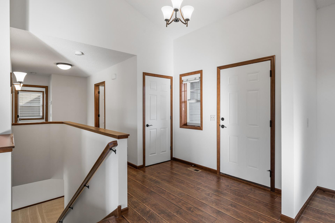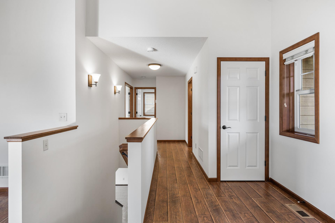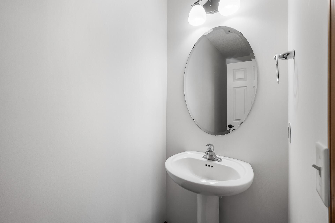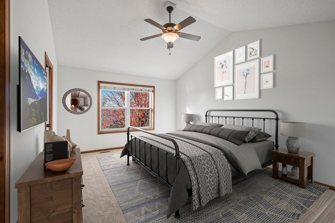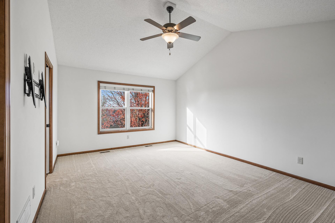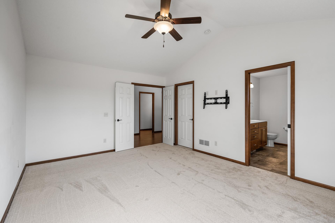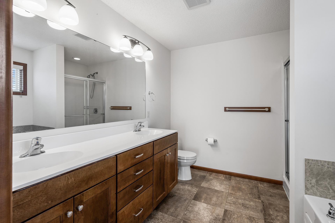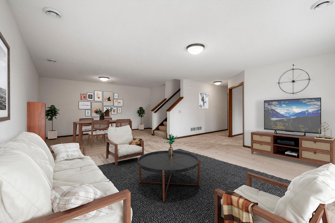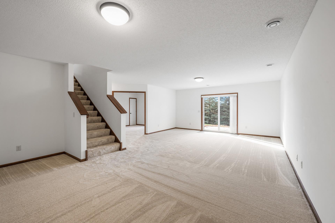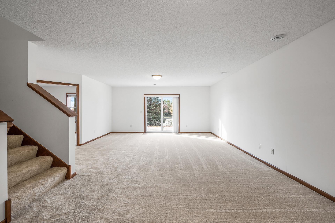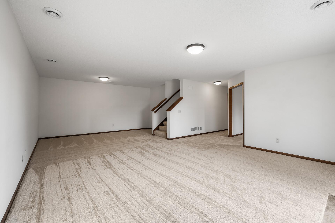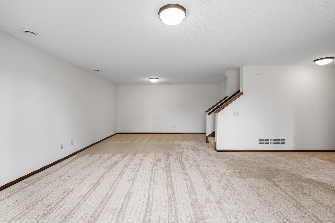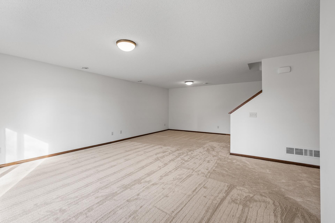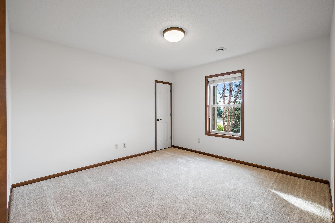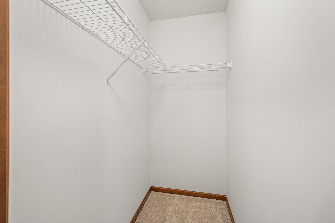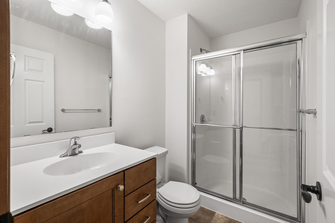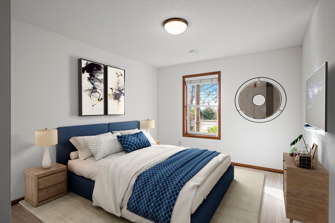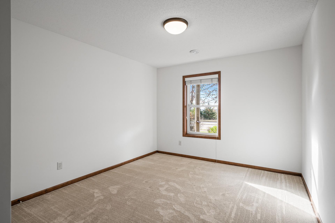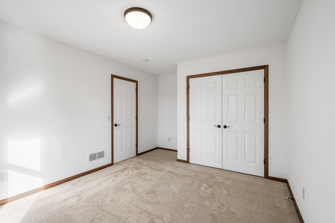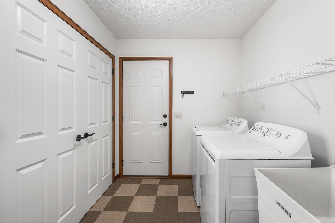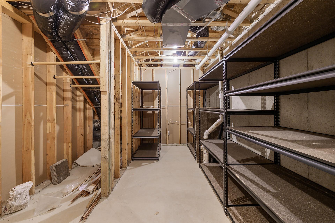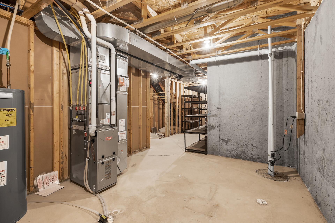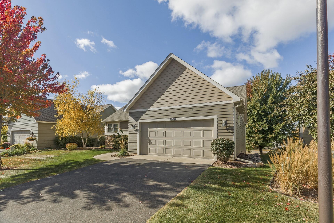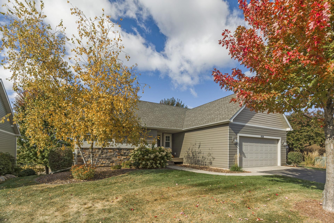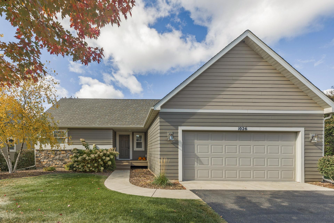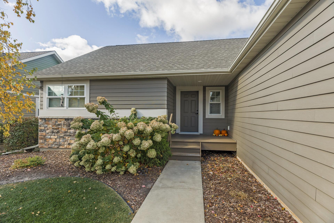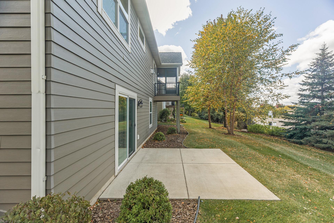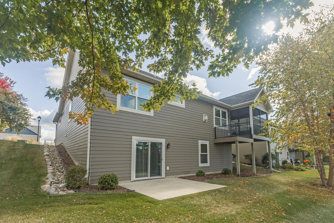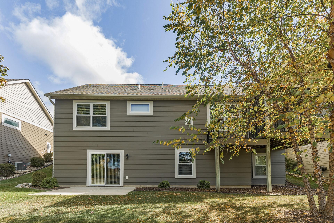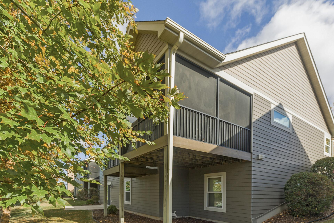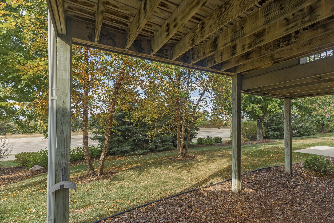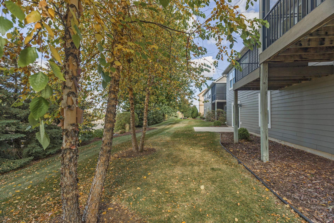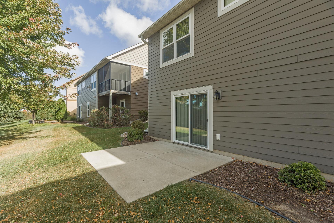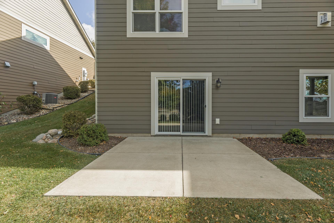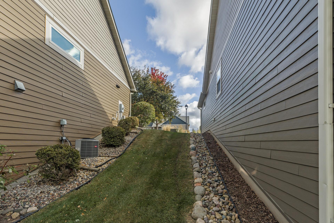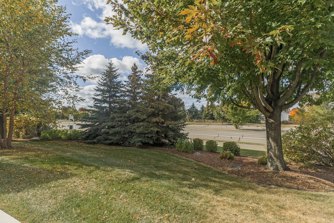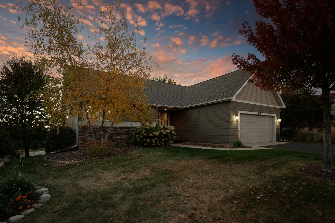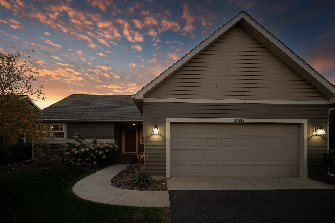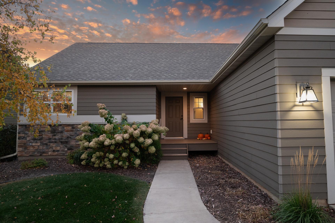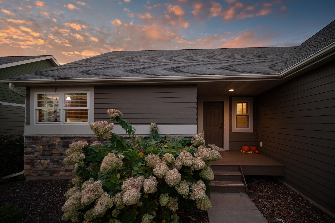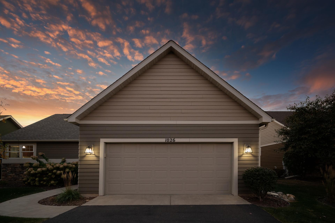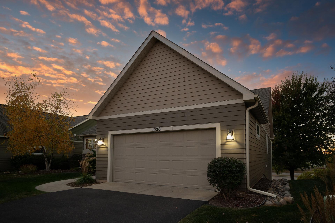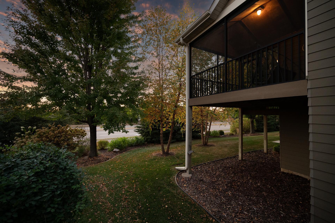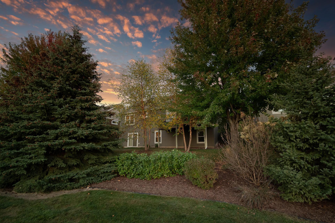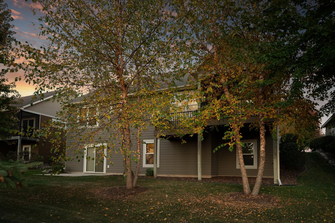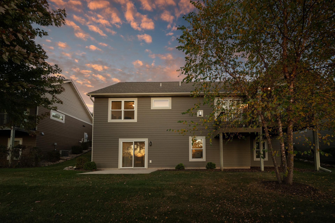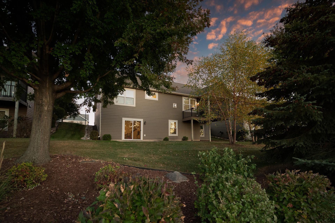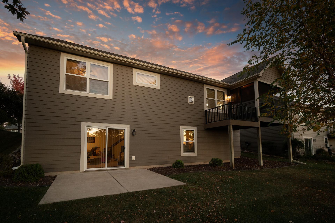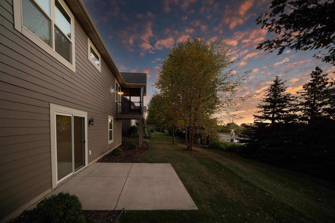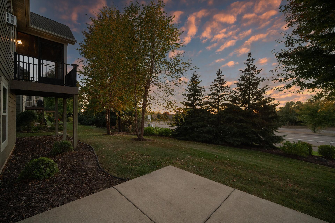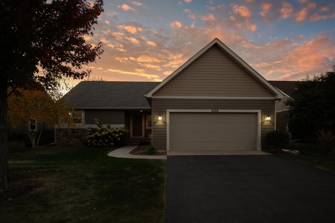
Property Listing
Description
Situated in a fantastic Woodbury location, this detached townhome offers maintenance-free living in a highly sought-after area, close to numerous shops, restaurants, and conveniences. One block from Brookview Elementary. With main level living as a highlight, the home features an open floor plan and vaulted ceilings, creating a sense of spaciousness and flow. The living room centers around a cozy gas fireplace, perfect for Minnesota winters. You’ll love that the kitchen features stainless steel appliances, soft-close cabinets, a center island, and a pantry for all your storage needs. The primary bedroom is spacious and welcoming, with vaulted ceilings, a large walk-in closet, and an ensuite bath complete with a double vanity, soaking tub, and separate shower. In addition to the two bedrooms, the home includes an office/flex room that can easily be converted into a third bedroom by adding doors. The finished walkout lower level offers even more living space, with a comfortable family room, the second bedroom and another bathroom. The spacious screened deck, with floor-to-ceiling roller shades, provides a perfect spot to relax outside, free from bugs! New carpet, new fridge, and fresh paint touch-ups make this home move-in ready. The HVAC system has been serviced annually by Air Mechanical, ensuring top-notch performance, and the home is equipped with a radon mitigation system for added peace of mind. With its prime location, low-maintenance lifestyle, and thoughtful design, this Woodbury townhome provides the perfect blend of comfort, convenience, and style. Now is the time to make it yours!Property Information
Status: Active
Sub Type:
List Price: $499,000
MLS#: 6614422
Current Price: $499,000
Address: 1026 Wyncrest Court, Woodbury, MN 55129
City: Woodbury
State: MN
Postal Code: 55129
Geo Lat: 44.933633
Geo Lon: -92.882582
Subdivision: Wyncrest Of Woodbury
County: Washington
Property Description
Year Built: 2014
Lot Size SqFt: 3484.8
Gen Tax: 4580
Specials Inst: 47.2
High School: ********
Square Ft. Source:
Above Grade Finished Area:
Below Grade Finished Area:
Below Grade Unfinished Area:
Total SqFt.: 2800
Style: Array
Total Bedrooms: 2
Total Bathrooms: 3
Total Full Baths: 1
Garage Type:
Garage Stalls: 2
Waterfront:
Property Features
Exterior:
Roof:
Foundation:
Lot Feat/Fld Plain: Array
Interior Amenities:
Inclusions: ********
Exterior Amenities:
Heat System:
Air Conditioning:
Utilities:


