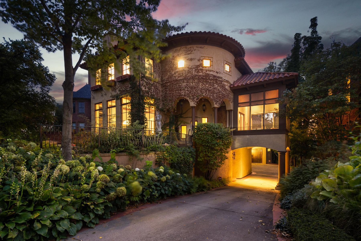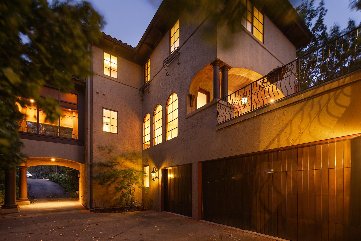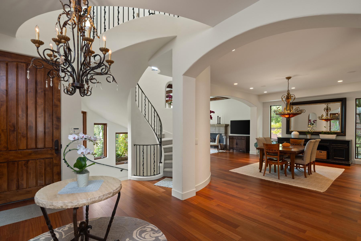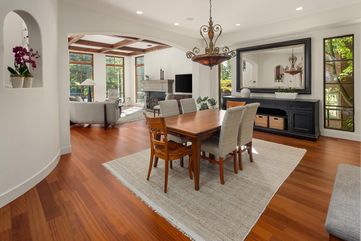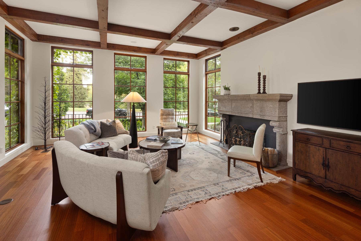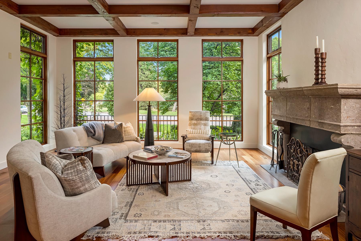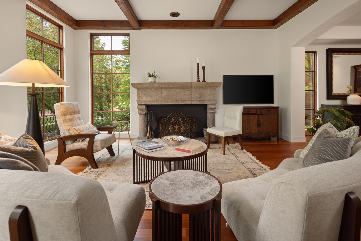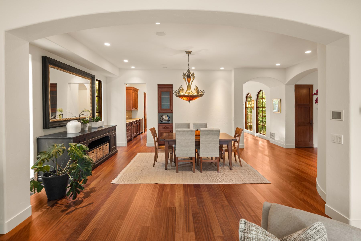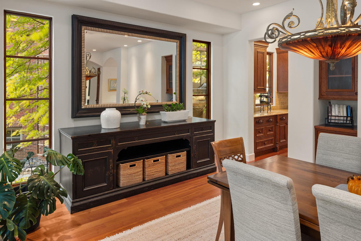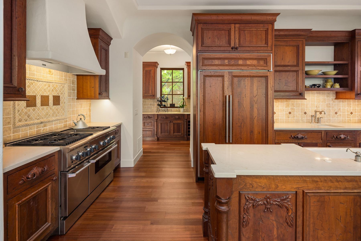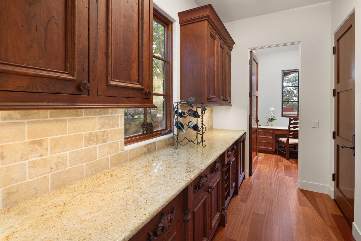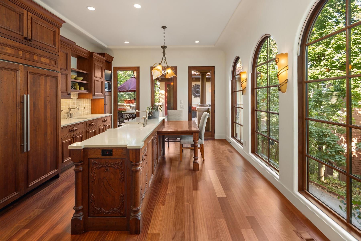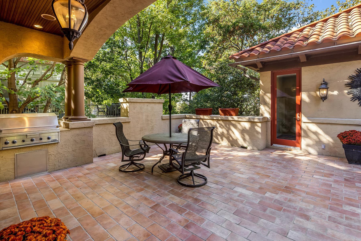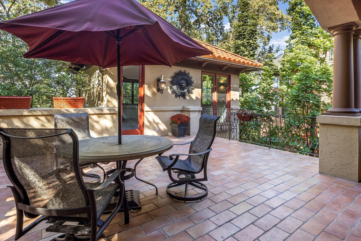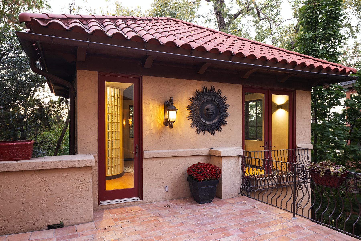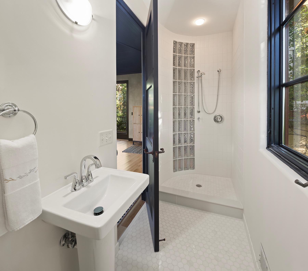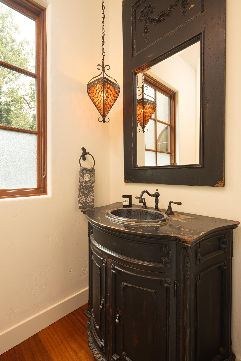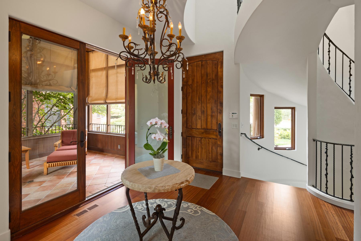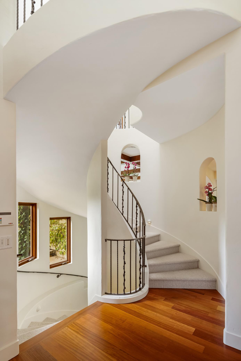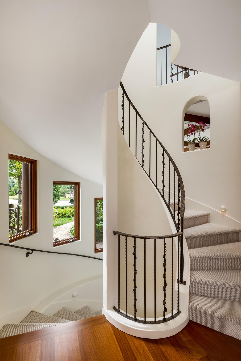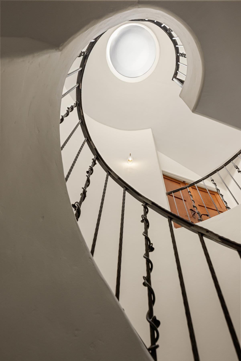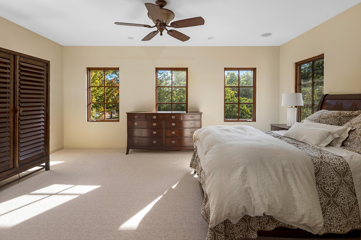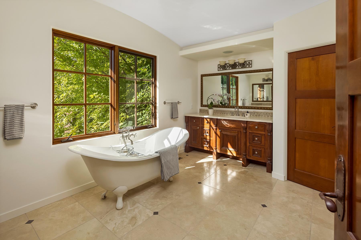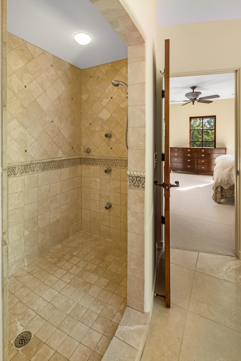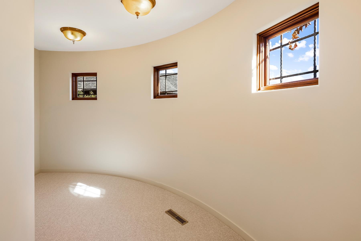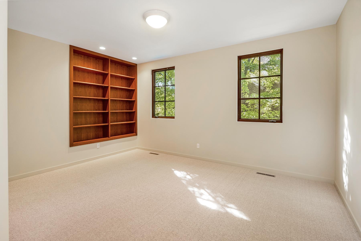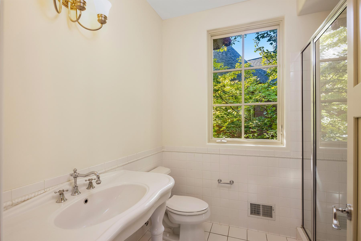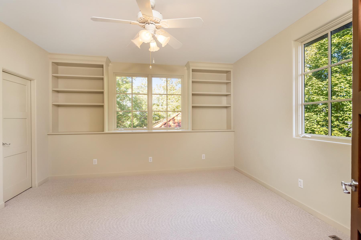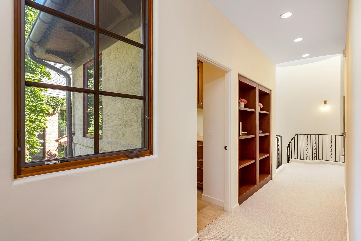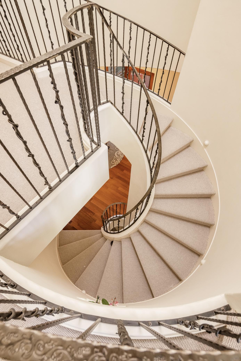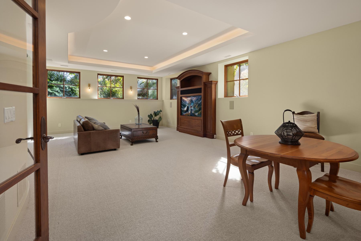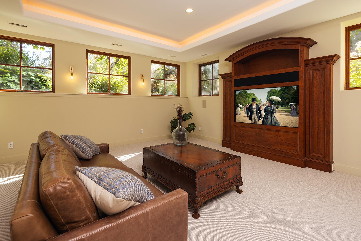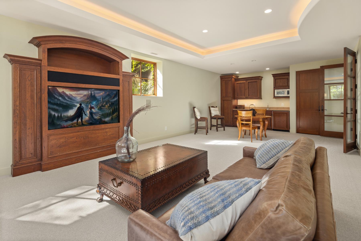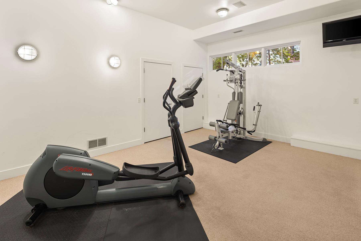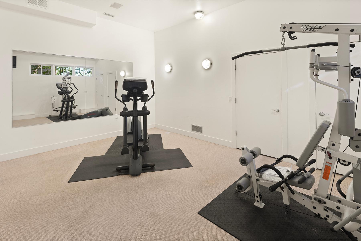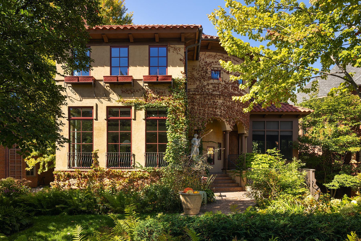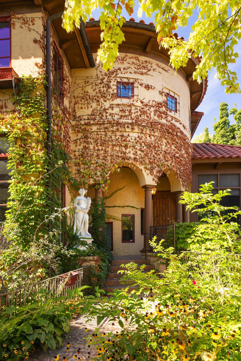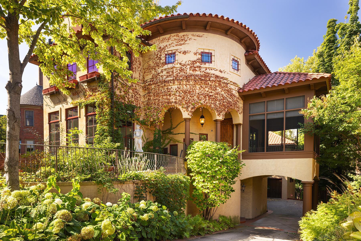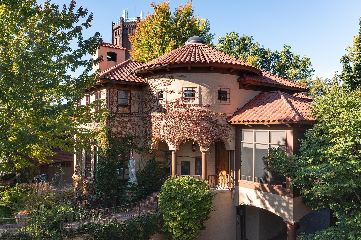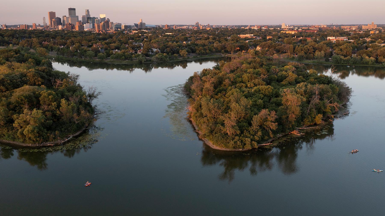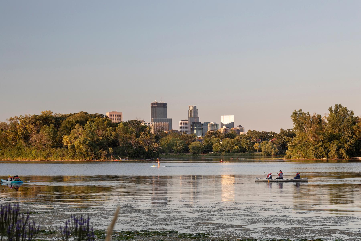
Property Listing
Description
Envisioned as a sanctuary, this calming residence is perfectly positioned in-between picturesque Kenwood Park, beautiful gardens, natural woodlands and the vibrant Minneapolis skyline - providing a uniquely tranquil backdrop for daily living. A masterful collaboration of distinguished architecture, bespoke design details, light-infused spaces, warm and inviting materials, luxurious finishes and remarkable functionality. Embraced by nature, this exceptional residence provides a memorable indoor/outdoor relationship with an expansive "outdoor living space" courtyard that connects the main house to the detached studio/office/flex-space (including 3/4 bathroom). The creative design gracefully allows natural light and the delightful woodland surroundings to immerse the residents in its private retreat-like natural environment. Meticulously crafted spaces, soaring volume, dramatic interiors, hand-crafted artisan accents, luxe primary suite with spa-like bathroom, hidden curved room, cascading stairwell with circular sky-lit ceiling, classic porte-cochere, voluminous screened porch, large family room and separate 3-story exercise/studio/storage building. A coveted Kenwood location - walking/biking trails, Minneapolis chain of lakes, Walker Art Center + Sculpture Garden, shops, restaurants and more. FSF taken from blueprints and includes all 3 floors of independent structure. Porte-cochere, voluminous screened porch, large family room and separate 3-story exercise/studio/storage building. A coveted Kenwood location - walking/biking trails, Minneapolis chain of lakes, Walker Art Center + Sculpture Garden, shops, restaurants and more. FSF taken from blueprints and includes all 3 floors of independent structure.Property Information
Status: Active
Sub Type:
List Price: $2,150,000
MLS#: 6614143
Current Price: $2,150,000
Address: 1700 Kenwood Parkway, Minneapolis, MN 55405
City: Minneapolis
State: MN
Postal Code: 55405
Geo Lat: 44.967897
Geo Lon: -93.306286
Subdivision: Kenwood
County: Hennepin
Property Description
Year Built: 2001
Lot Size SqFt: 8276.4
Gen Tax: 24208.31
Specials Inst: 0
High School: ********
Square Ft. Source:
Above Grade Finished Area:
Below Grade Finished Area:
Below Grade Unfinished Area:
Total SqFt.: 5299
Style: Array
Total Bedrooms: 3
Total Bathrooms: 6
Total Full Baths: 1
Garage Type:
Garage Stalls: 3
Waterfront:
Property Features
Exterior:
Roof:
Foundation:
Lot Feat/Fld Plain: Array
Interior Amenities:
Inclusions: ********
Exterior Amenities:
Heat System:
Air Conditioning:
Utilities:


