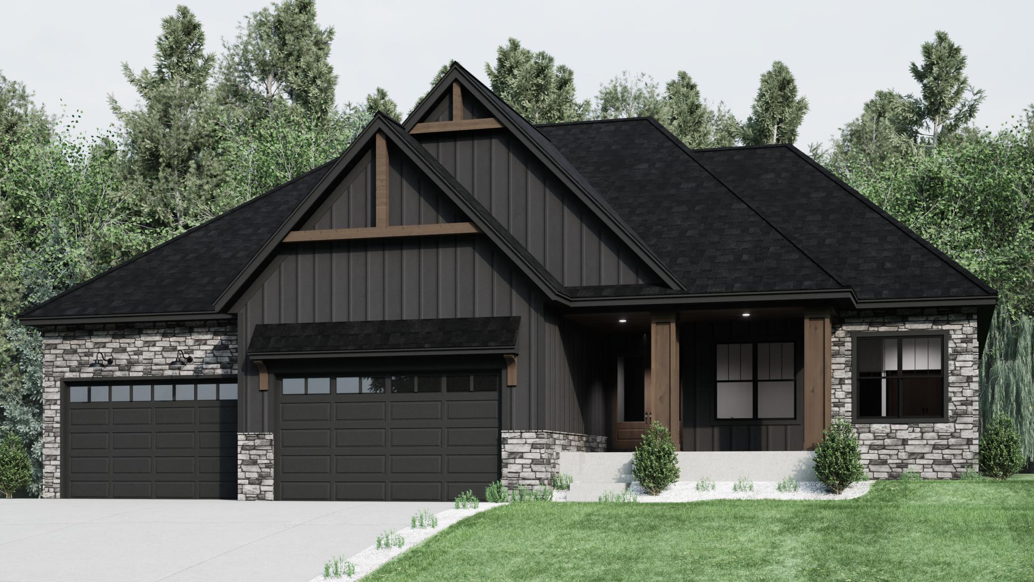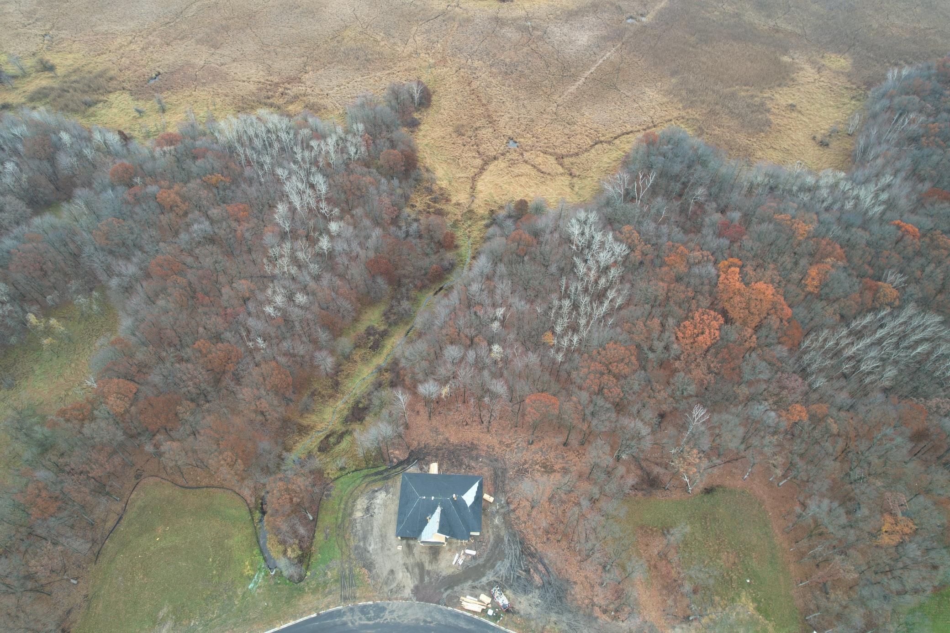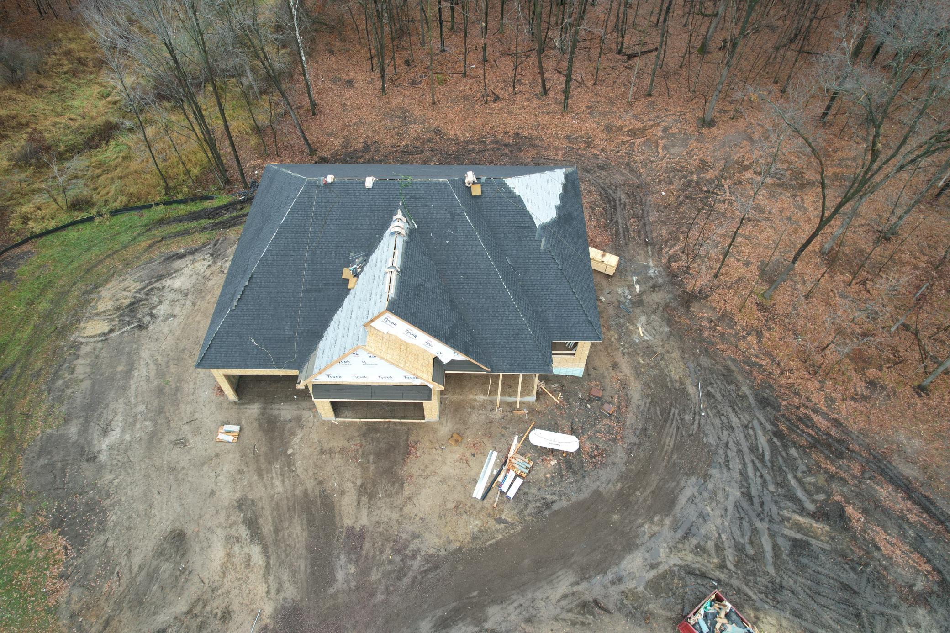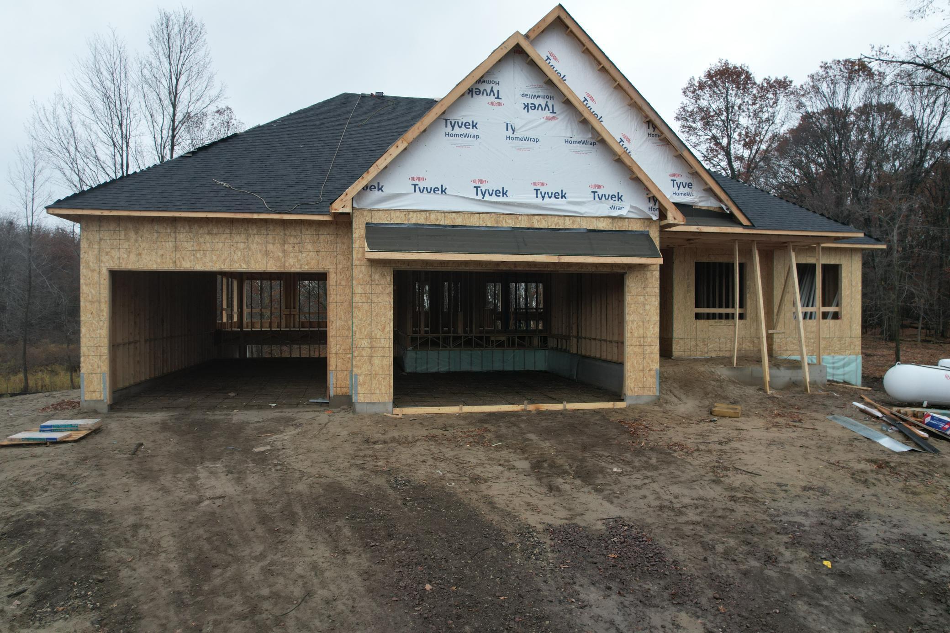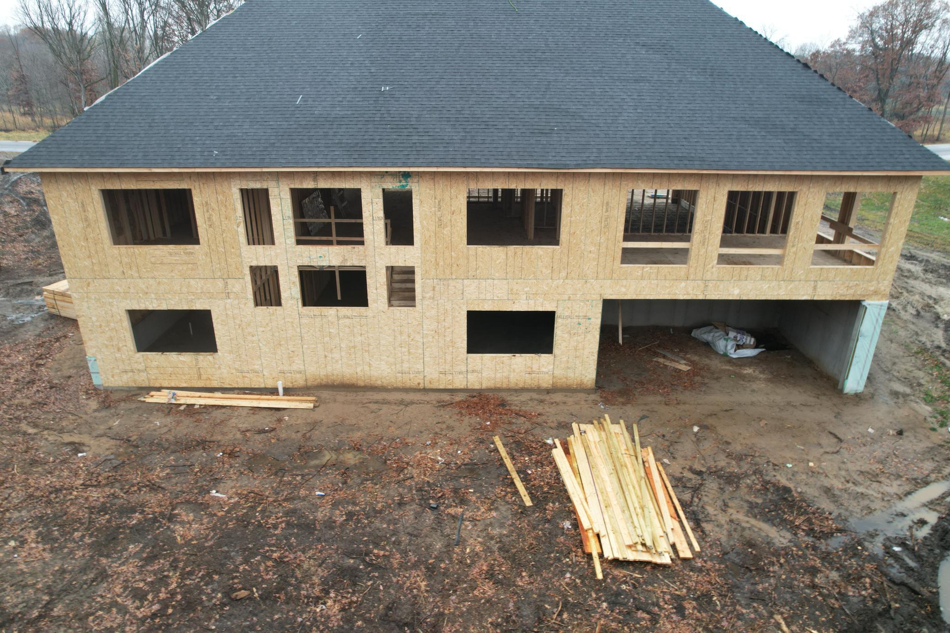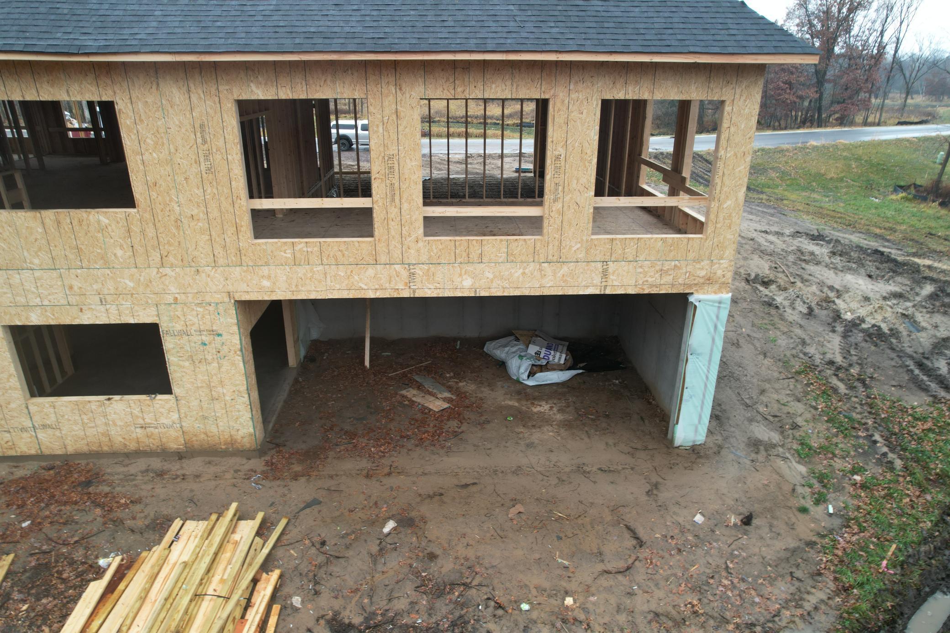
Property Listing
Description
Come explore our newest Walkout Rambler, The Signature Cascade, enjoy views from the sunroom of a spacious wooded acreage lot that backs up to a wildlife area with about 1 1/2 miles to the nearest home from the back of the property line. This home is loaded with features including 4 generous bedrooms and 3 baths offering ample space for family and guests. The master bath offers heated floors and a luxurious walk-in ceramic shower for a spa-like experience. A dedicated home office provides a perfect space for remote work, while the exercise room caters to your fitness needs. The kitchen is a chef's dream, complete with white enamel cabinetry, white oak accents, solid surface countertops, a double tech oven, a large conduction cooktop, and a convenient pot filler. Additional kitchen highlights include spice racks and a large center island, perfect for meal prep or entertaining. Outdoor living is enhanced by a lower-level concrete patio featuring a fully vented Blackstone grill, roll-up screens, and infrared heaters ensuring comfort year-round. Also has a fireplace and set up for a full size flat screen for watching movies or sports. There is a walk up bar just inside the patio door in the basement. It is a fantastic combination, will feel almost like a sports bar. Oversized 6 car garage is 40' deep with 10' doors for all the toys. As a custom home builder, we're ready to build on your lot or ours. Contact us to explore other available lots and developments.Property Information
Status: Active
Sub Type: Array
List Price: $1,650,000
MLS#: 6613321
Current Price: $1,650,000
Address: 14805 Stutz Street NE, Ham Lake, MN 55304
City: Ham Lake
State: MN
Postal Code: 55304
Geo Lat: 45.2378
Geo Lon: -93.143026
Subdivision: Hidden Frst East Fourth Add
County: Anoka
Property Description
Year Built: 2024
Lot Size SqFt: 65340
Gen Tax: 272
Specials Inst: 0
High School: ********
Square Ft. Source:
Above Grade Finished Area:
Below Grade Finished Area:
Below Grade Unfinished Area:
Total SqFt.: 4557
Style: Array
Total Bedrooms: 4
Total Bathrooms: 3
Total Full Baths: 2
Garage Type:
Garage Stalls: 6
Waterfront:
Property Features
Exterior:
Roof:
Foundation:
Lot Feat/Fld Plain: Array
Interior Amenities:
Inclusions: ********
Exterior Amenities:
Heat System:
Air Conditioning:
Utilities:


