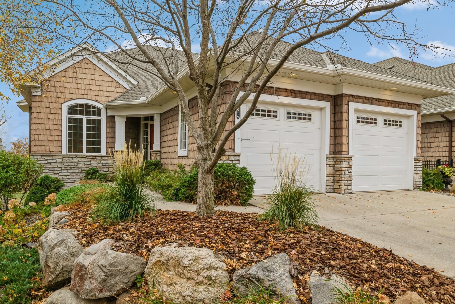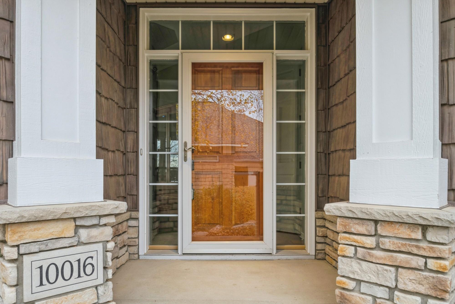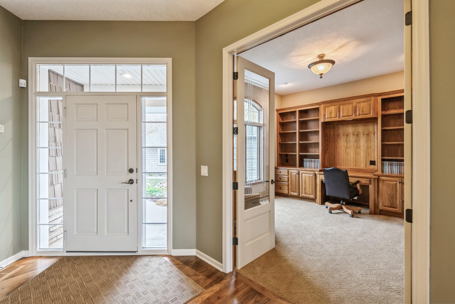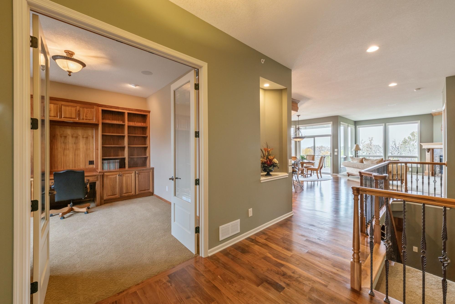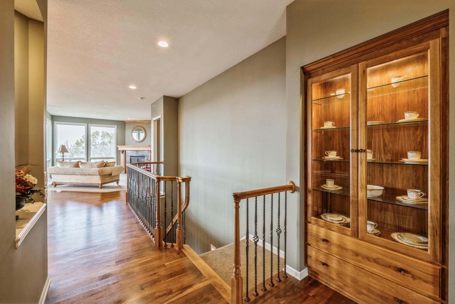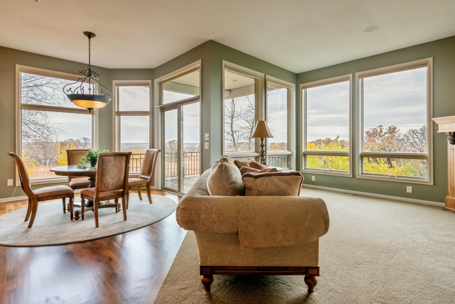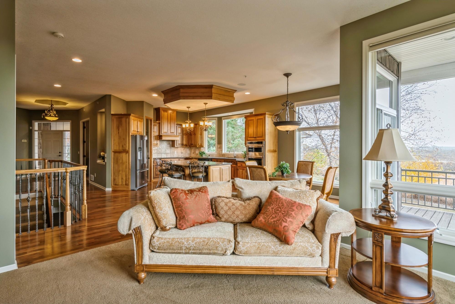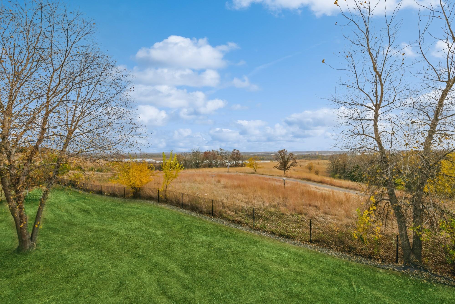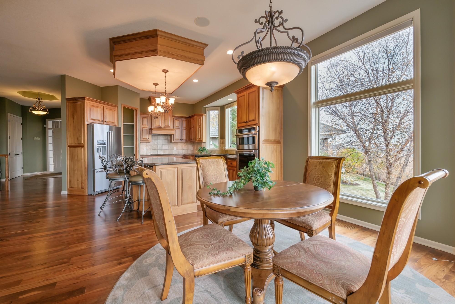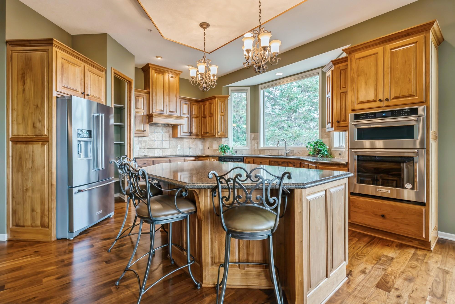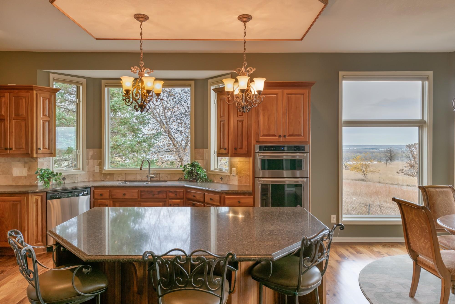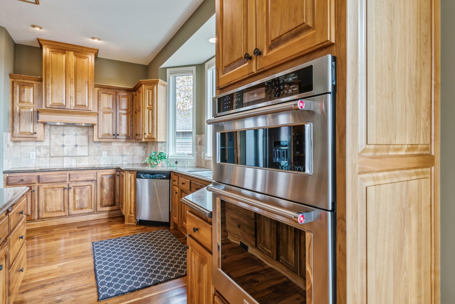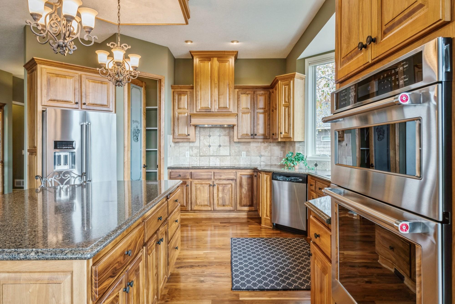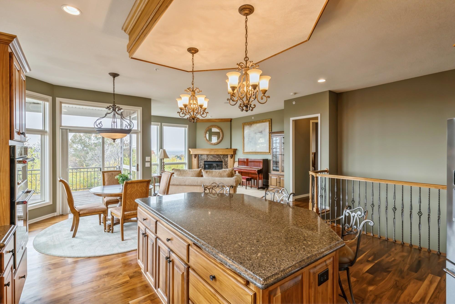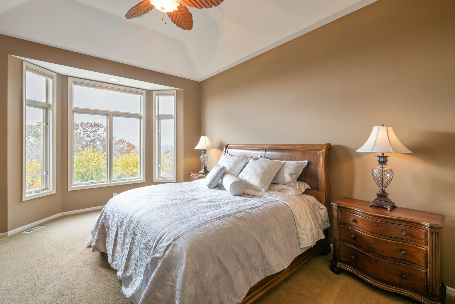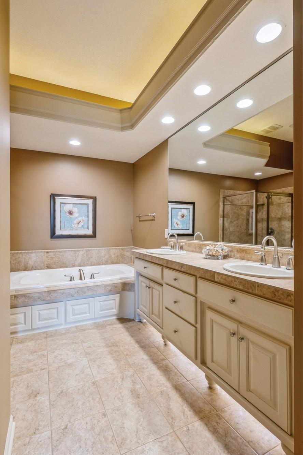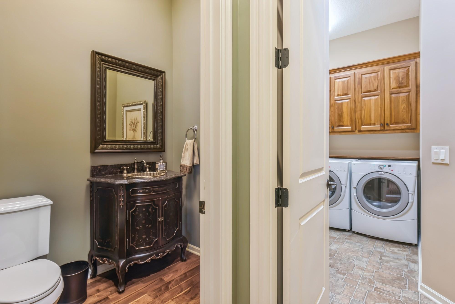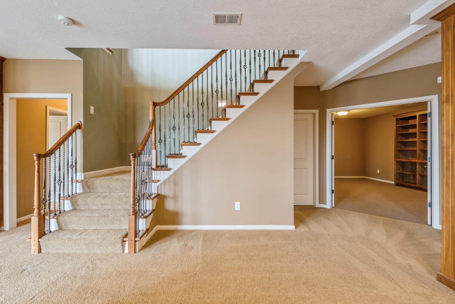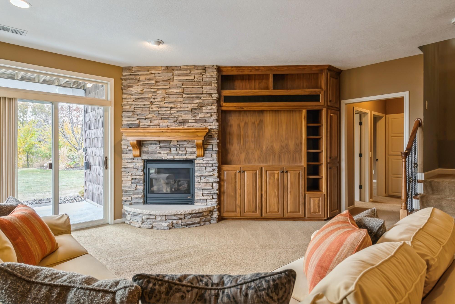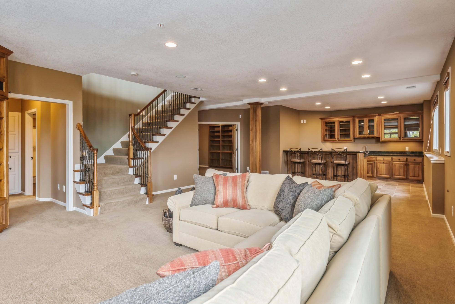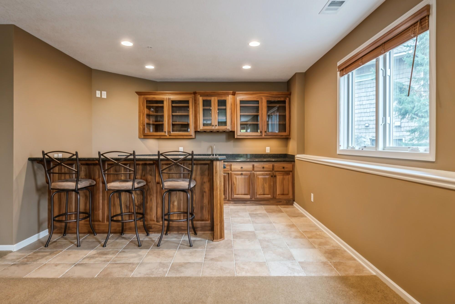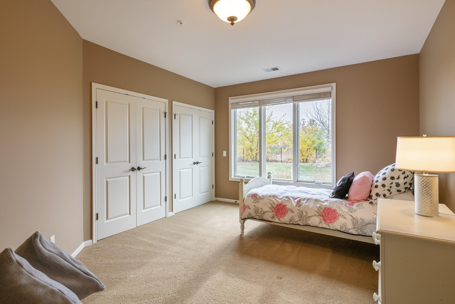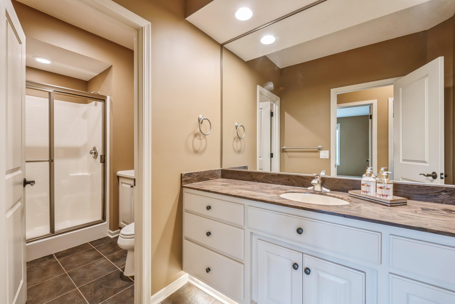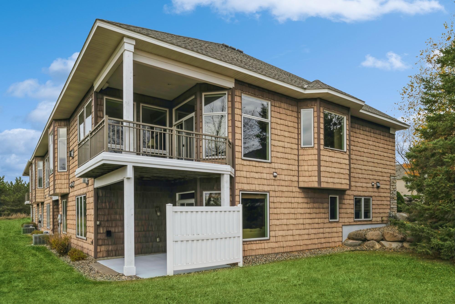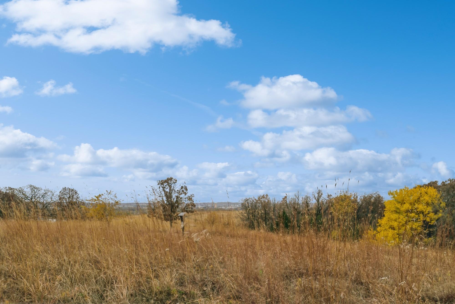
Property Listing
Description
Beautiful Panoramic views! Why build when it is all right here? Built by Wooddale Builders, this end unit luxury townhome is located on “one of the most prime lots on the bluff overlooking the Minnesota River valley.” Available only due to relocation. You are greeted with an open floor plan, 10’ ceilings, expansive windows, and lots of light. There is a built-in cabinet in the foyer and the home office/study also has a full wall of built in shelving and cabinets. The kitchen has walnut flooring and cabinetry, a brand-new refrigerator, and glass cooktop. (2024). The deck walks out from the informal dining room. The first-floor owner’s suite has a large walk-in closet and full bath with jetted tub. A laundry room with built in ironing board, lots of cabinets, and large coat closet is on the first floor. The family room on the lower level has built in cabinetry, gas fireplace and is a walk out. You will find a full wet bar and space for an exercise or theatre room. Two bedrooms share a full bath with double sinks. The patio outside the sliding doors is a perfect spot for a hot tub. The two-car garage has an epoxy floor and finished walls. This home has been well maintained and is ready for its new owner. Quick closing and possession can be yours! There is a community pool outdoors.Property Information
Status: Active
Sub Type:
List Price: $899,000
MLS#: 6612545
Current Price: $899,000
Address: 10016 Indigo Drive, Eden Prairie, MN 55347
City: Eden Prairie
State: MN
Postal Code: 55347
Geo Lat: 44.821356
Geo Lon: -93.475741
Subdivision: Eagle Ridge At Hennepin Village 2
County: Hennepin
Property Description
Year Built: 2005
Lot Size SqFt: 9147.6
Gen Tax: 8337
Specials Inst: 0
High School: ********
Square Ft. Source:
Above Grade Finished Area:
Below Grade Finished Area:
Below Grade Unfinished Area:
Total SqFt.: 3732
Style: Array
Total Bedrooms: 3
Total Bathrooms: 3
Total Full Baths: 1
Garage Type:
Garage Stalls: 2
Waterfront:
Property Features
Exterior:
Roof:
Foundation:
Lot Feat/Fld Plain: Array
Interior Amenities:
Inclusions: ********
Exterior Amenities:
Heat System:
Air Conditioning:
Utilities:


