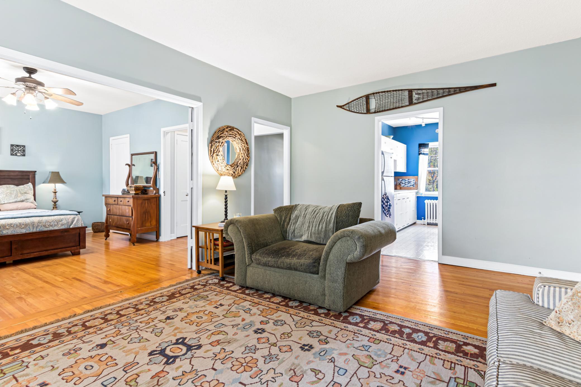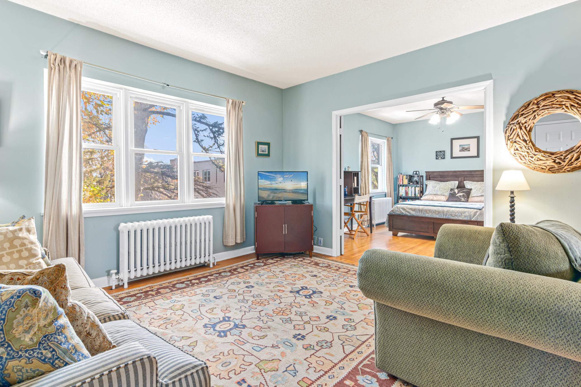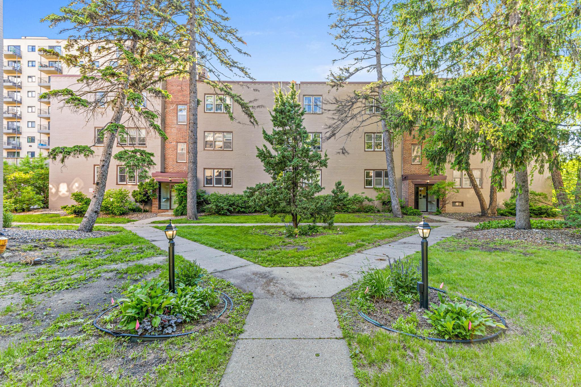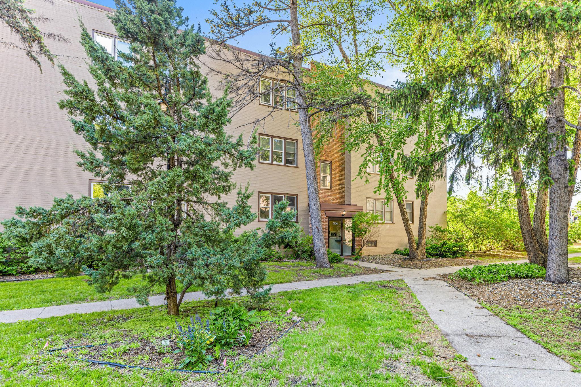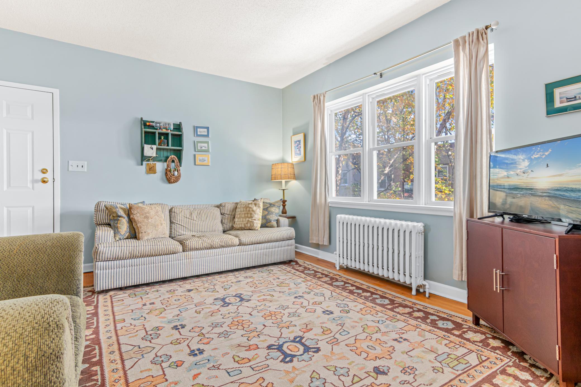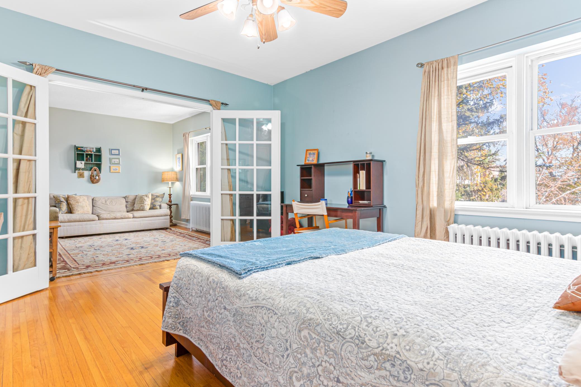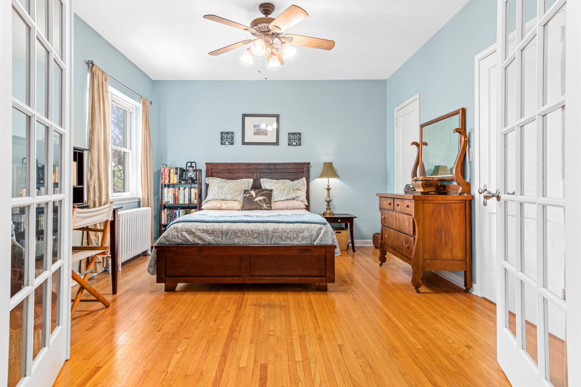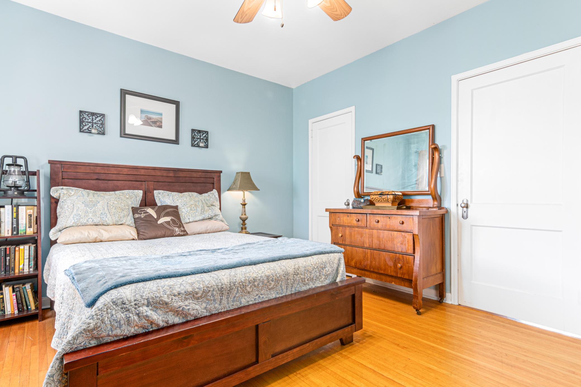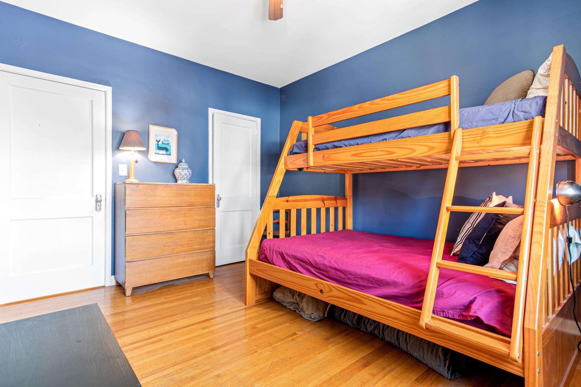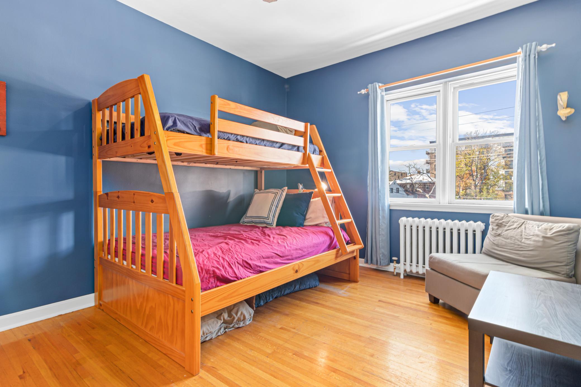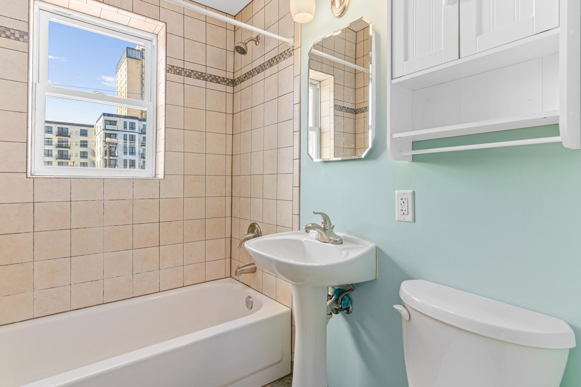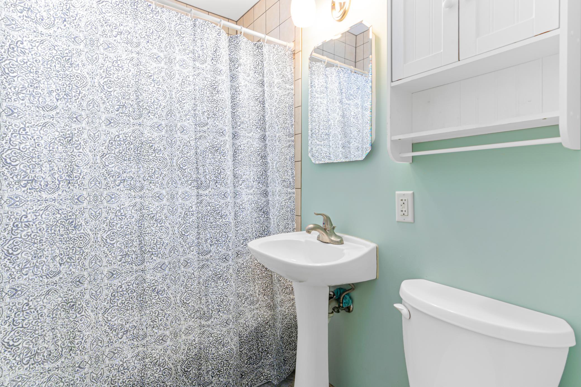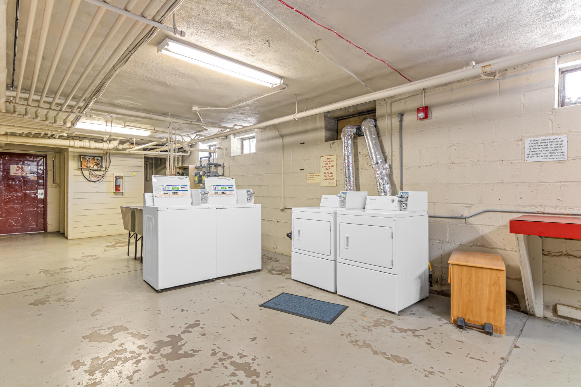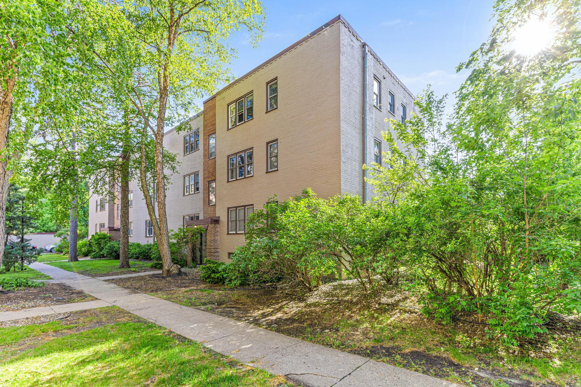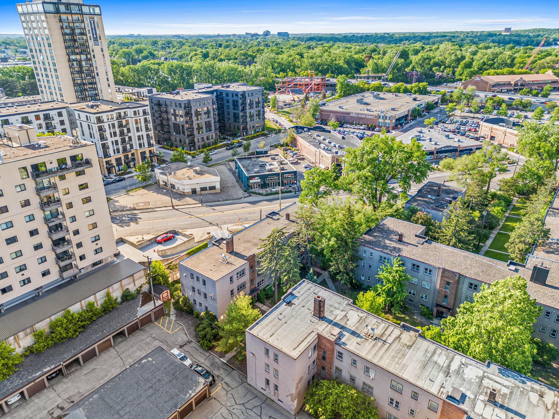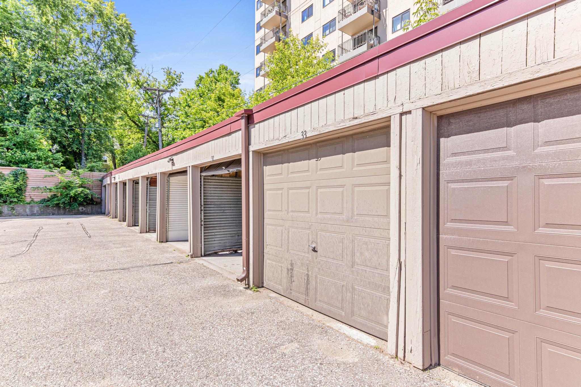
Property Listing
Description
Welcome to This 1938 condo was one of the very first developments built near Bde Maka Ska, and stands proudly to this day as the closest proximity & largest land parcel surrounding the lake. Without exception, you cannot get any closer, even at ten times the price! Despite that, it is one of the most reasonably priced entry points, and offers accommodations and improvements making this an easy decision to make. This well-maintained condo has been well cared for and improved during sellers 24 years of ownership. Key features & benefits of this top floor space include eastern exposure living room with a view of the mature trees, the city owned greenspace, and Bde Maka Ska Lake. Original Maple hardwood flooring throughout. New electrical panel, kitchen flooring, fridge, and window A/C units. French door access to eastern exposure primary bedroom floods the living space with natural light and allows for multiple layout options. Ample storage provided with SIX closets within, and large secured basement storage locker. Historically valued when sold independently for 12-20k. Association approved for in unit exterior vented laundry if buyer would like to install after purchase. Walking distance to shopping, grocery, walking trails, coffee shops, and quick highway access. With high-speed internet, and plentiful public transit; it offers access to the lifestyle you’ve been searching for! Inquire to schedule a private tour and see for yourself!Property Information
Status: Active
Sub Type:
List Price: $179,900
MLS#: 6612386
Current Price: $179,900
Address: 3134 W Bde Maka Ska Boulevard, 211, Minneapolis, MN 55416
City: Minneapolis
State: MN
Postal Code: 55416
Geo Lat: 44.946492
Geo Lon: -93.321311
Subdivision: Condo 0153 Calhoun Lake Homes
County: Hennepin
Property Description
Year Built: 1938
Lot Size SqFt: 0
Gen Tax: 2189
Specials Inst: 0
High School: ********
Square Ft. Source:
Above Grade Finished Area:
Below Grade Finished Area:
Below Grade Unfinished Area:
Total SqFt.: 828
Style: Array
Total Bedrooms: 2
Total Bathrooms: 1
Total Full Baths: 1
Garage Type:
Garage Stalls: 0
Waterfront:
Property Features
Exterior:
Roof:
Foundation:
Lot Feat/Fld Plain: Array
Interior Amenities:
Inclusions: ********
Exterior Amenities:
Heat System:
Air Conditioning:
Utilities:


