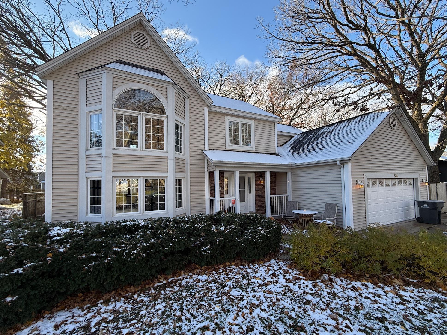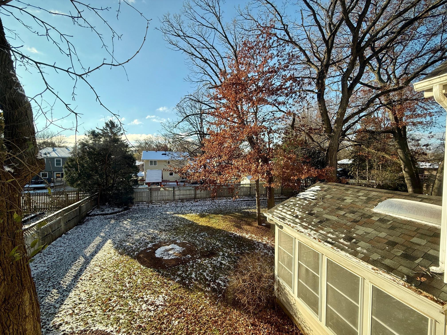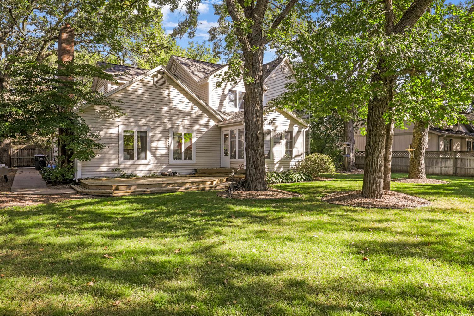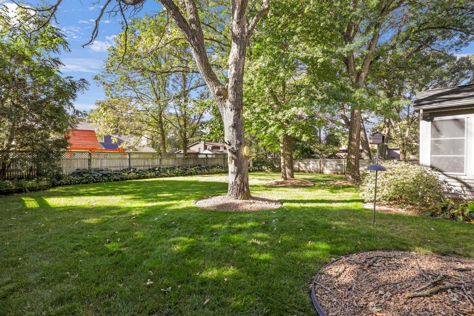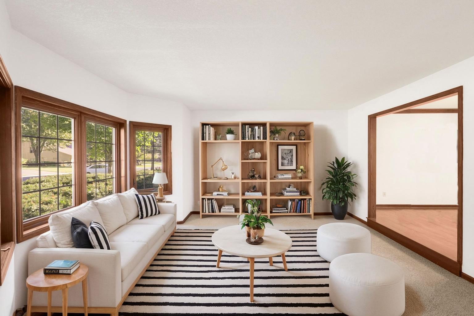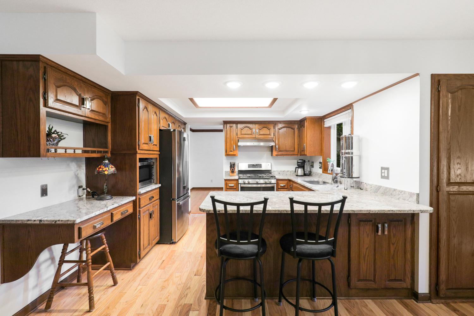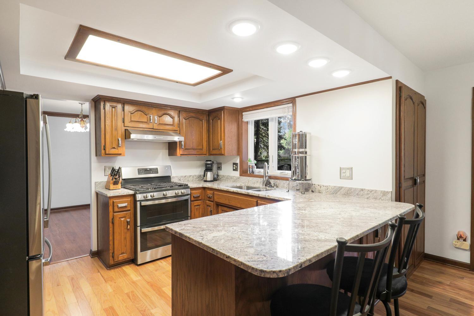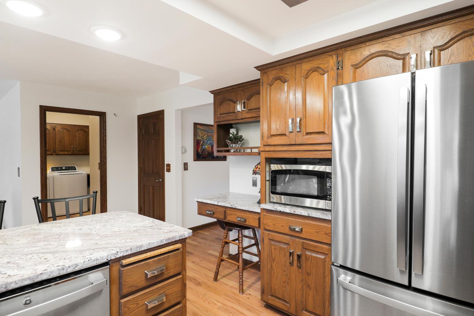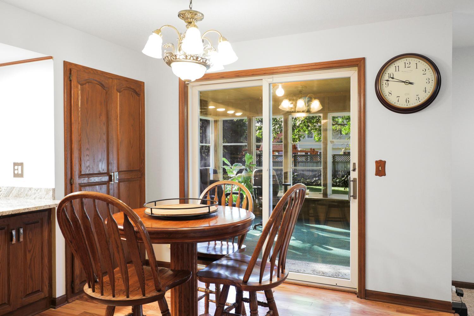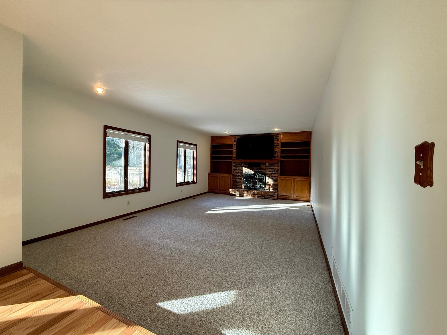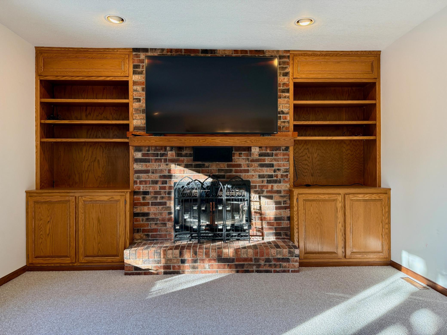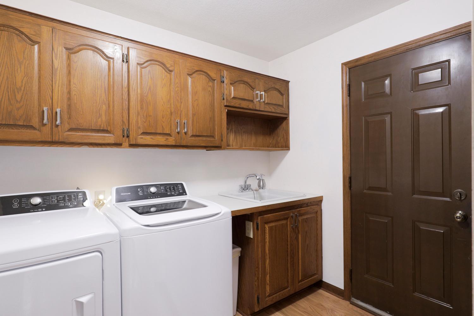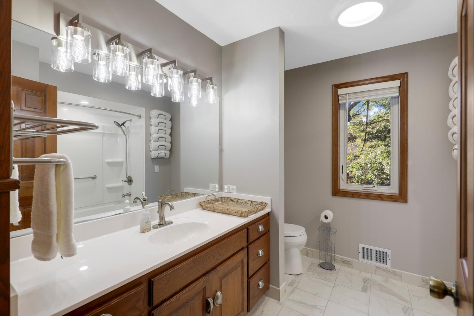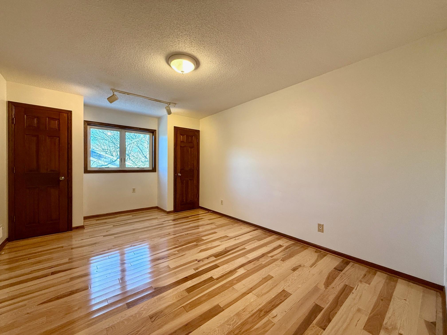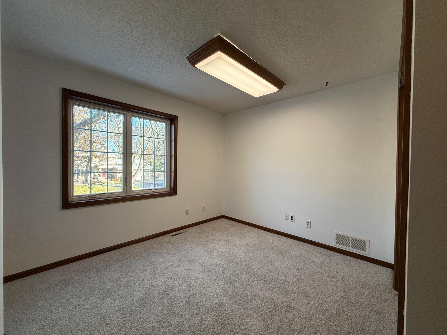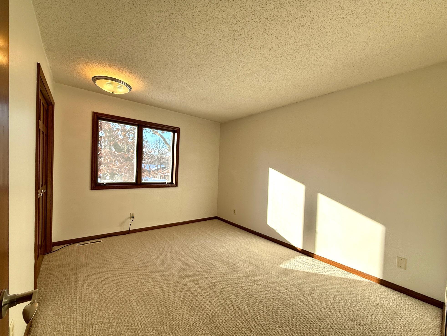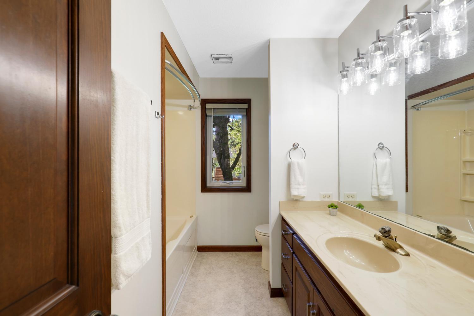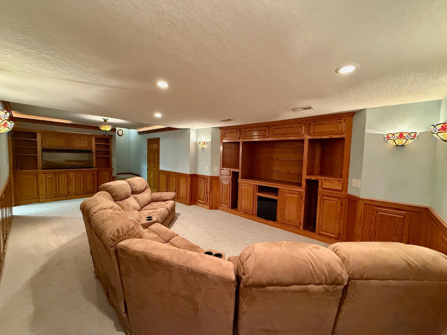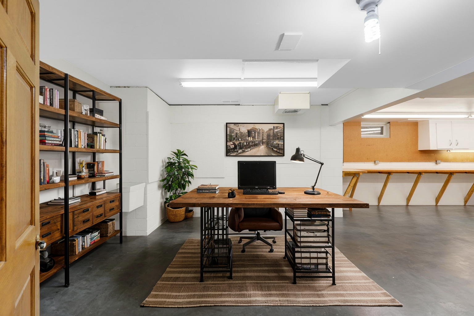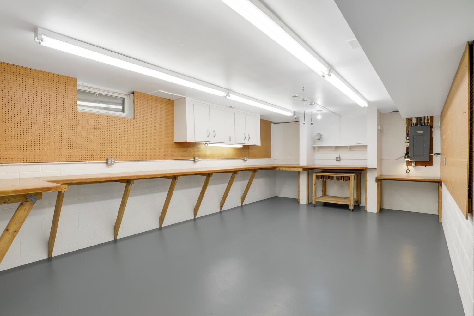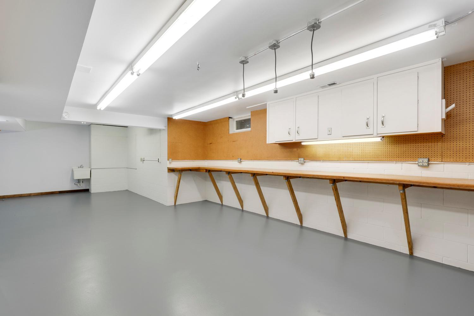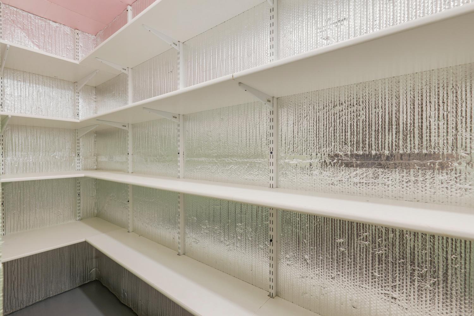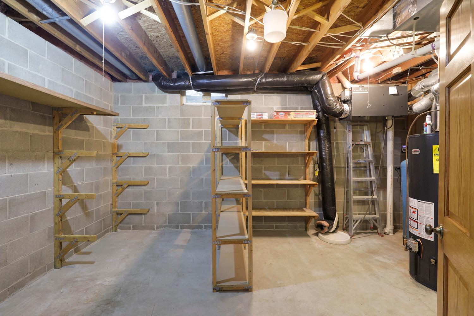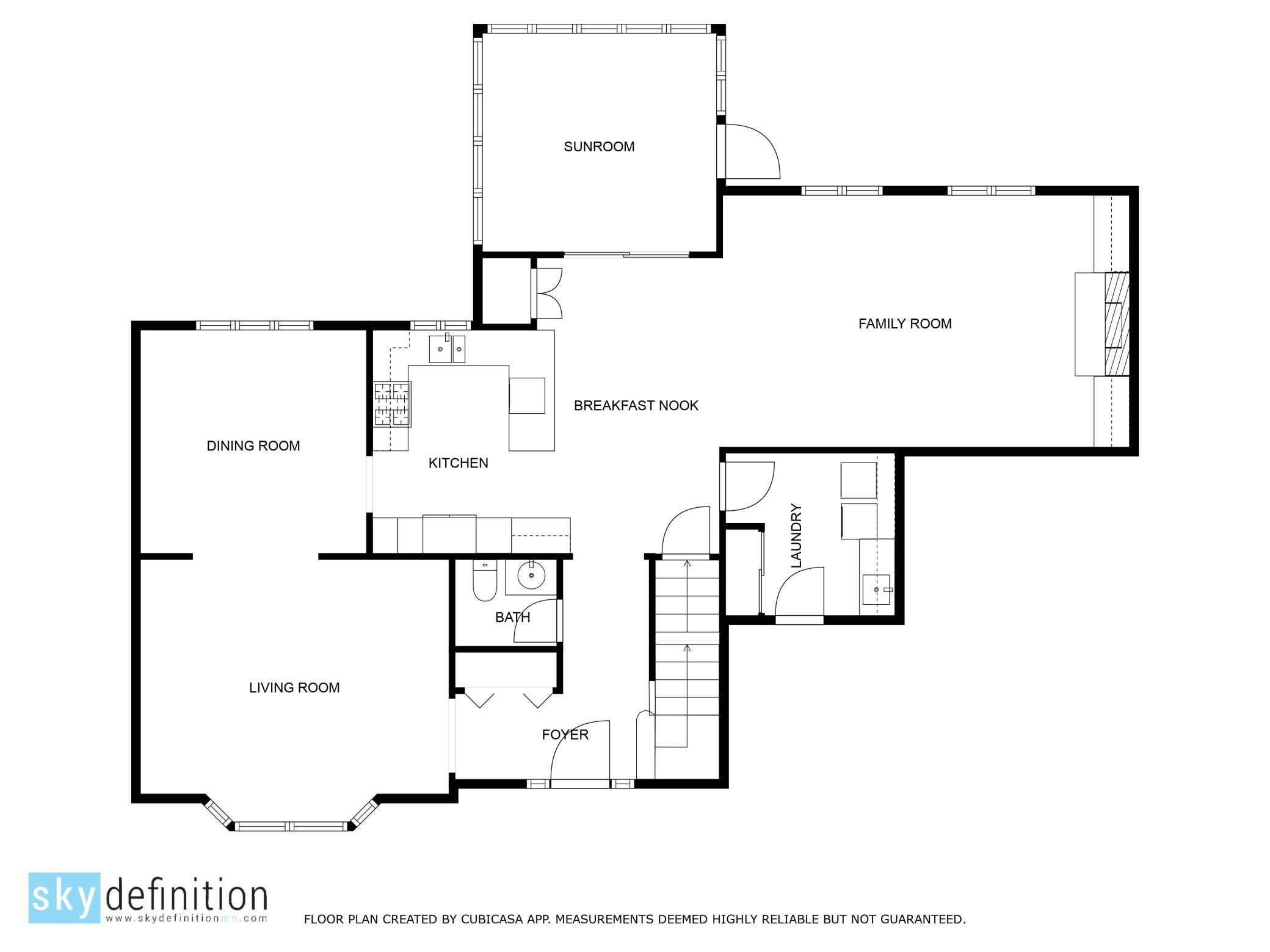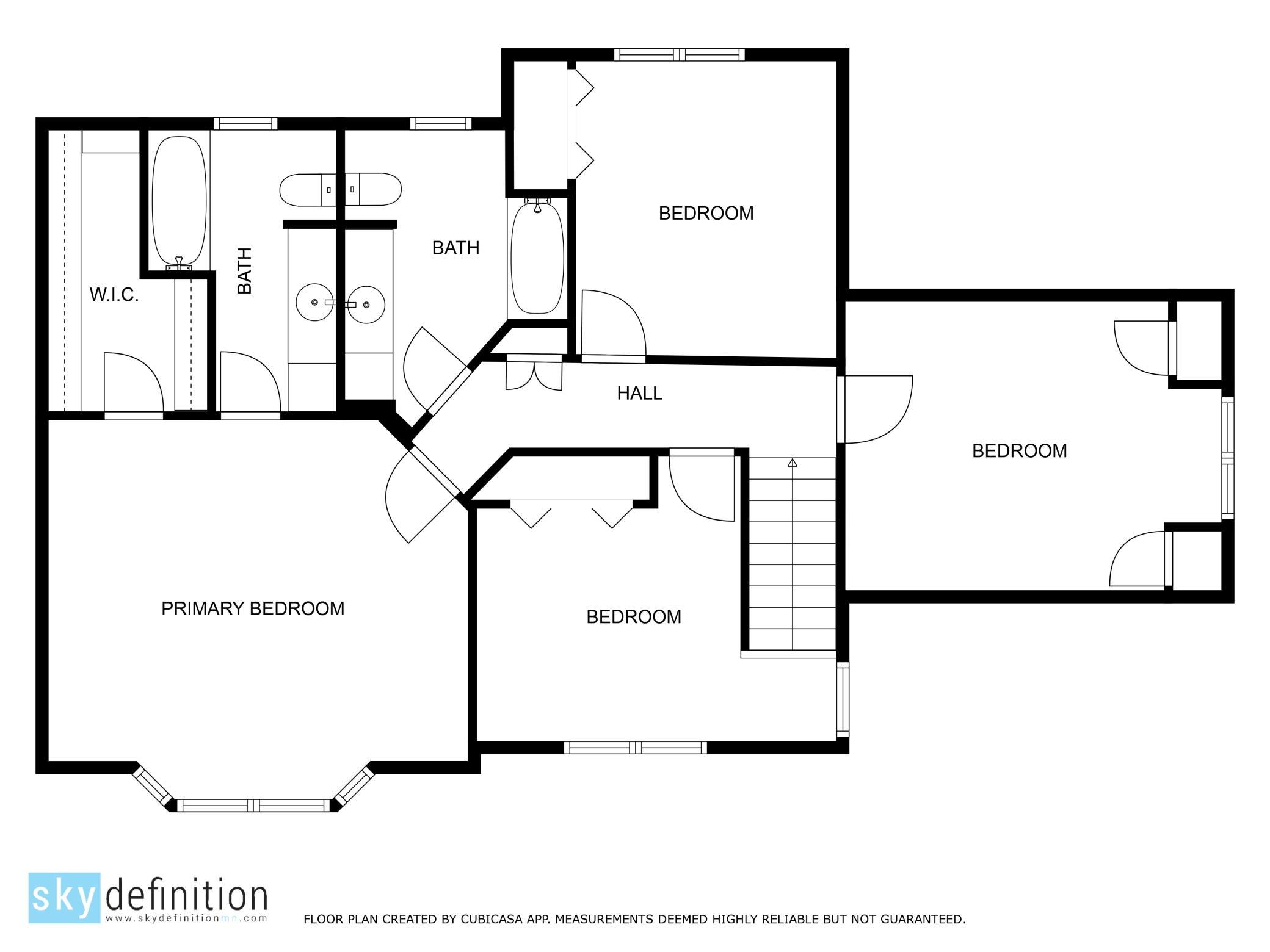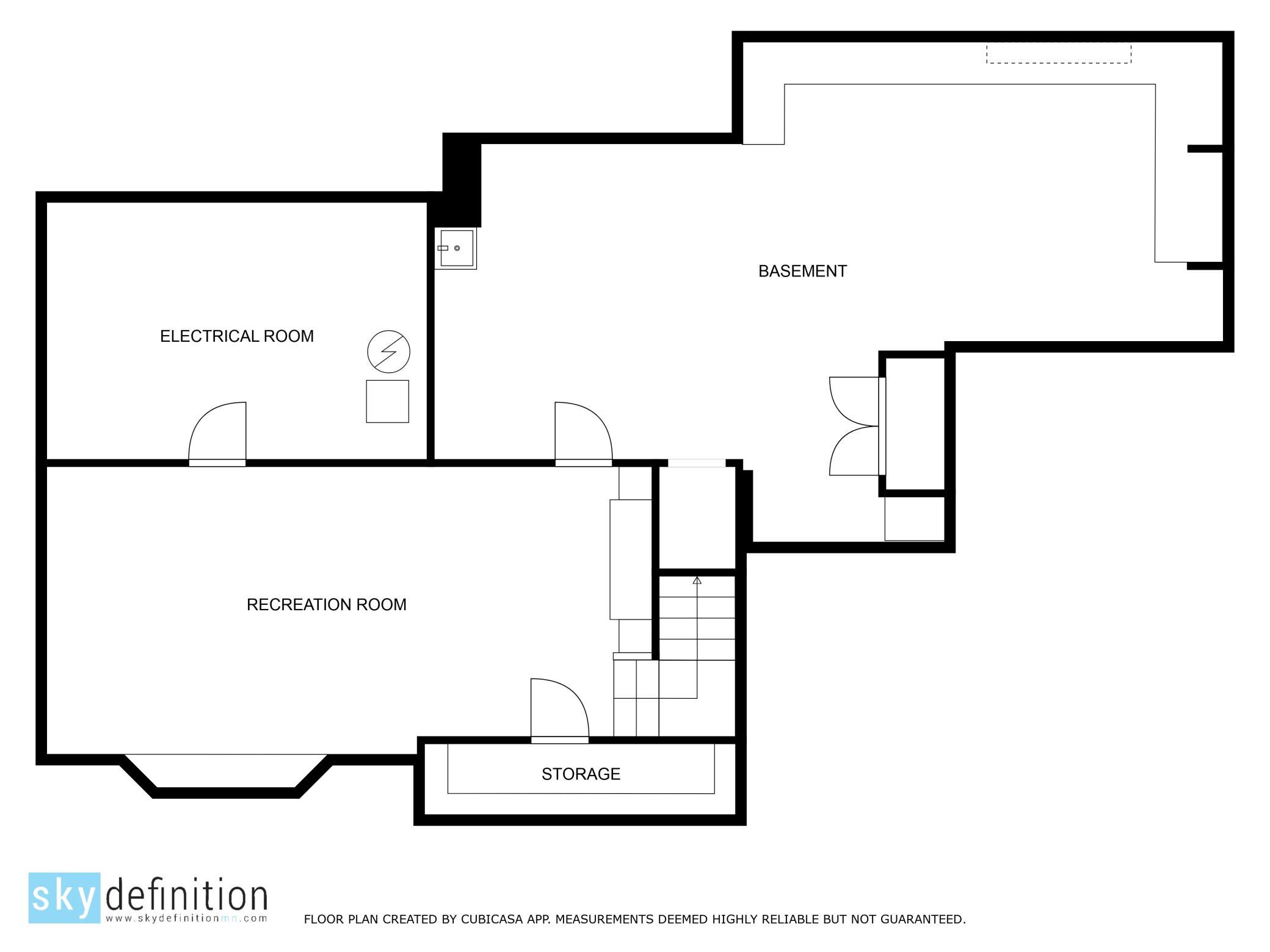
Property Listing
Description
A Home Where Elegance Meets Comfort! Step into this meticulously maintained 4 bedroom, 3 bathroom home, designed for both everyday living and entertaining. From the welcoming front porch with stained glass sidelights to the sunlit interiors, every detail radiates warmth and sophistication. The main level is an entertainer’s dream, featuring a spacious sunken living room with a stunning bay window, new carpeting, and a cozy atmosphere. Formal dining is elevated with rich wood crown molding and hardwood floors, offering the perfect space for gatherings. The heart of the home, the kitchen, boasts stainless steel appliances, granite countertops, ample paneled cabinetry, designated work station area and a convenient breakfast bar. With a sunny dinette area featuring a walk-in pantry, and patio door leading to a tranquil 3 season porch, you’ll enjoy seamless indoor-outdoor living. Picture morning coffee breaks in the cedar-ceiling porch featuring a skylight that brings in the natural light and a door leading to the outdoor deck which overlooks a private, beautifully landscaped backyard with mature trees and gardens. The sunken family room on the main level is a cozy retreat, complete with built in shelving and a brick hearth fireplace. For convenience, there’s also a laundry/mud room with storage and a guest-friendly half bathroom. Upstairs, all four bedrooms are thoughtfully laid out, including the relaxing primary suite, which is flooded with natural light from its bay window. The suite also includes a walk-in closet and a private full bathroom. Another full bathroom with linen closet and tile flooring completes this level. The lower level offers even more entertaining space, with theater style set up complete with recessed lighting, multiple custom built-in shelves, including one awaiting your fish tank, surround sound speakers, beautiful stain glass sconces and wood-paneled accents. The huge workshop is a hobbyist’s paradise with bead board panels, built-in beProperty Information
Status: Active
Sub Type:
List Price: $649,900
MLS#: 6609568
Current Price: $649,900
Address: 234 Bridge Street, Saint Paul, MN 55126
City: Saint Paul
State: MN
Postal Code: 55126
Geo Lat: 45.076652
Geo Lon: -93.110502
Subdivision: Hidden Oaks
County: Ramsey
Property Description
Year Built: 1983
Lot Size SqFt: 10890
Gen Tax: 3578
Specials Inst: 0
High School: ********
Square Ft. Source:
Above Grade Finished Area:
Below Grade Finished Area:
Below Grade Unfinished Area:
Total SqFt.: 3957
Style: Array
Total Bedrooms: 4
Total Bathrooms: 3
Total Full Baths: 2
Garage Type:
Garage Stalls: 2
Waterfront:
Property Features
Exterior:
Roof:
Foundation:
Lot Feat/Fld Plain: Array
Interior Amenities:
Inclusions: ********
Exterior Amenities:
Heat System:
Air Conditioning:
Utilities:


