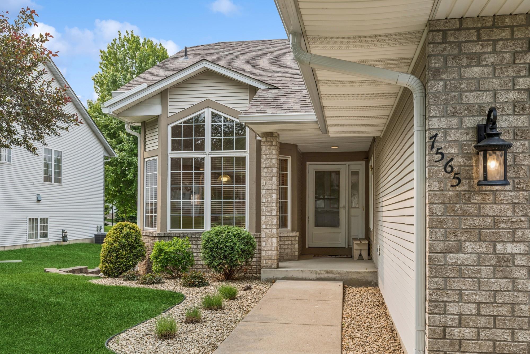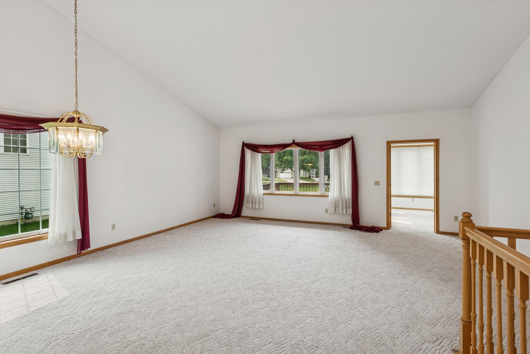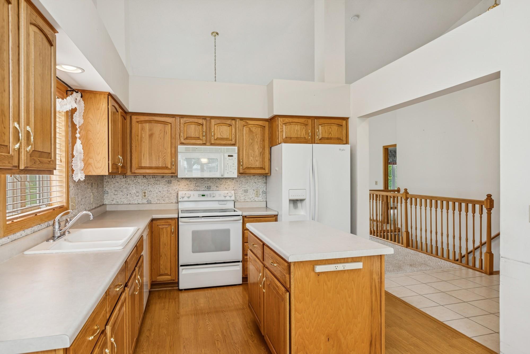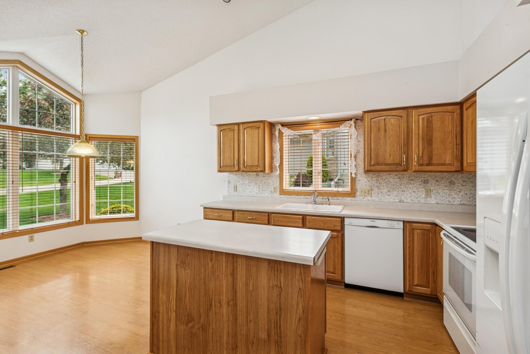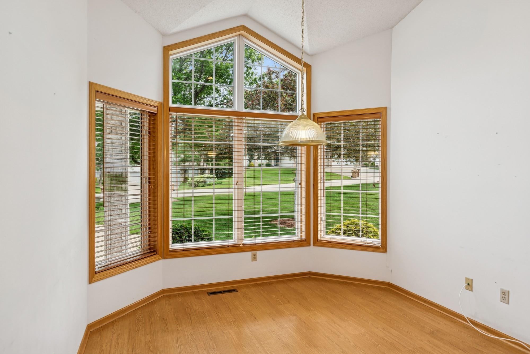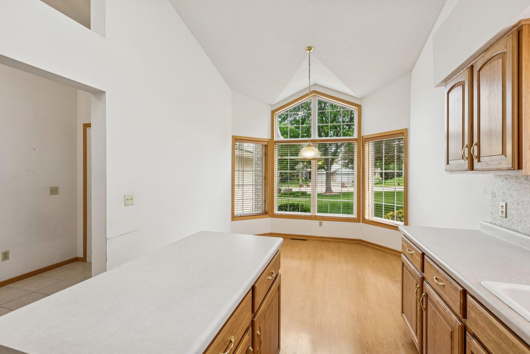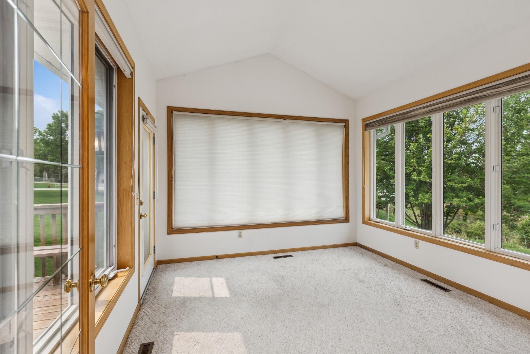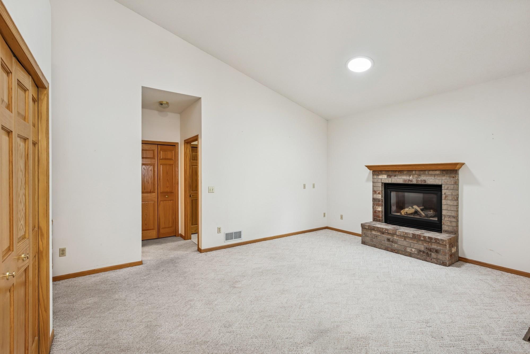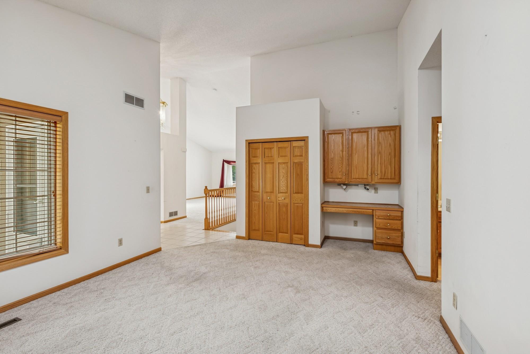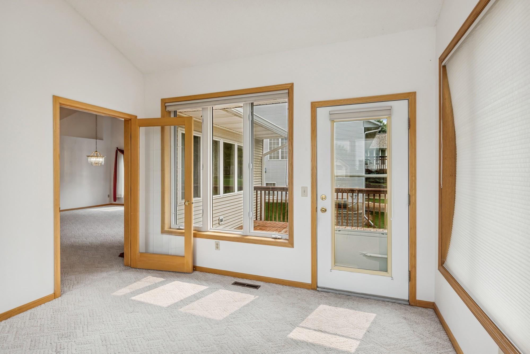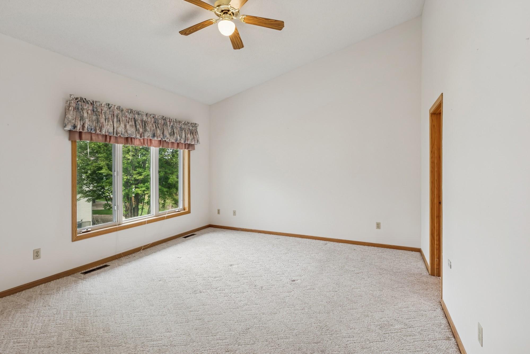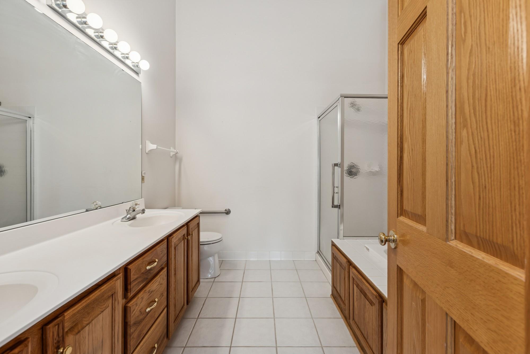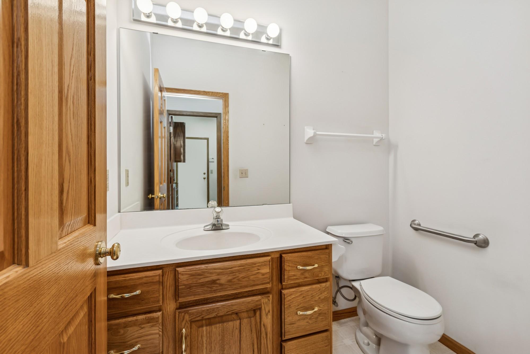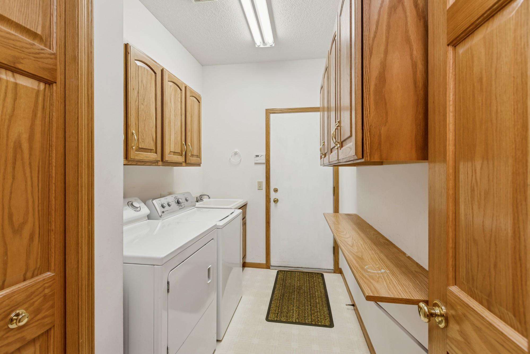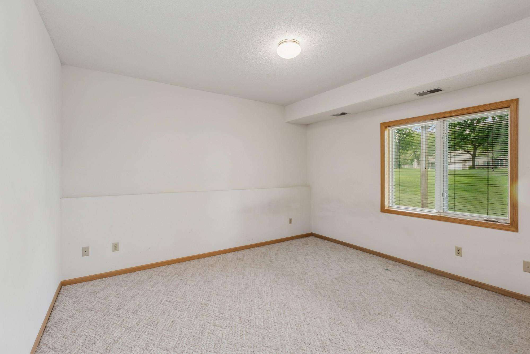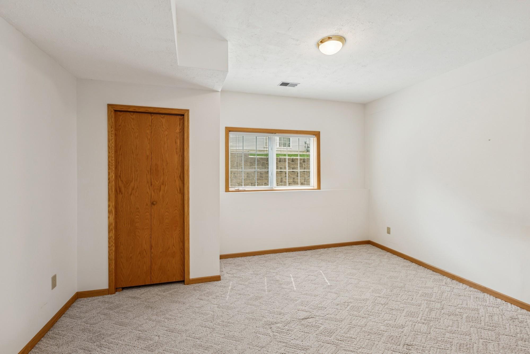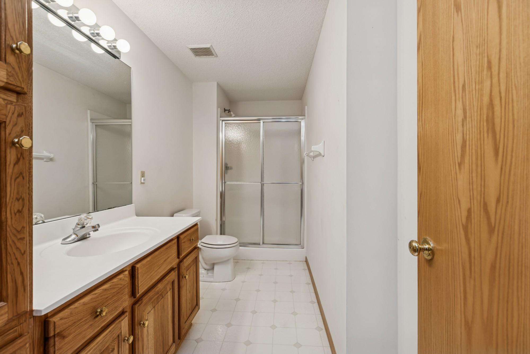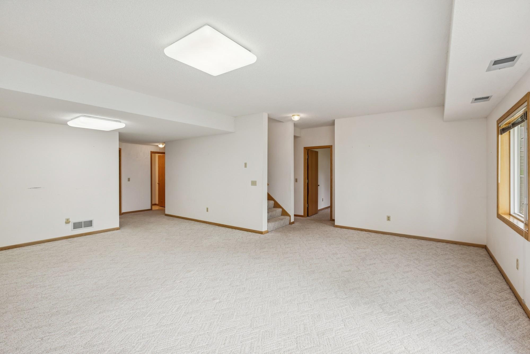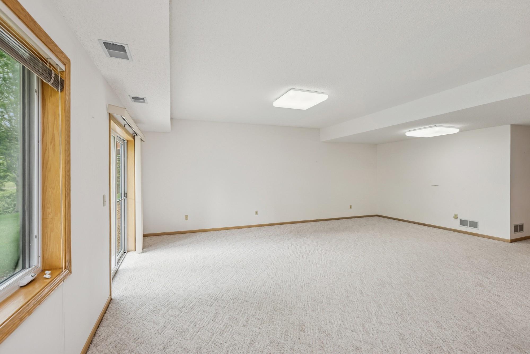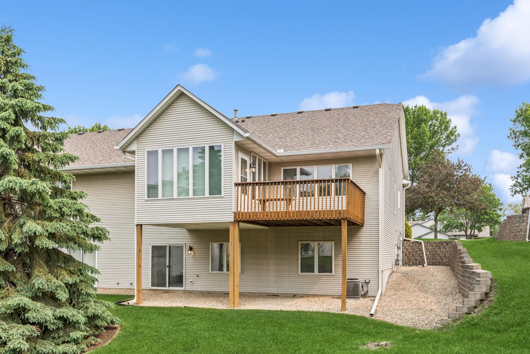
Property Listing
Description
Discover space, light, and function in this well-designed home located in a desirable Woodbury neighborhood. With a vaulted ceiling and an open-concept layout, this home feels airy and inviting from the moment you step inside. The main living area features a spacious living room that flows into the dining space—perfect for everyday comfort or entertaining. Just off the dining area, the sunroom boasts windows on three sides, flooding the space with natural light and providing walkout access to a private deck. The kitchen includes white appliances, ample counter space, and an island for extra prep or seating. A vaulted ceiling adds openness, while the adjacent den offers flexibility with a fireplace, closet, and vaulted ceiling—ideal for a cozy office, media room, or quiet reading space. The primary bedroom suite on the main level features a vaulted ceiling, ceiling fan, and walk-in closet. The attached en suite bath includes a double vanity, a soaking tub, separate shower, and ceramic tile flooring. Additional main floor highlights: Convenient powder room for guests, Laundry room with washer/dryer, linoleum flooring, and direct garage access. Head downstairs to a walkout lower level featuring: two bedrooms, a bathroom, and a family/amusement room—perfect for movie nights or a game space. There is ample storage space for seasonal items or hobbies. This home offers a functional layout with great separation of spaces, ideal for multi-generational living, guests, or simply room to spread out. Light, bright, and ready for your personal touch!Property Information
Status: Active
Sub Type: ********
List Price: $399,900
MLS#: 6609062
Current Price: $399,900
Address: 7565 Teal Road, Woodbury, MN 55125
City: Woodbury
State: MN
Postal Code: 55125
Geo Lat: 44.935429
Geo Lon: -92.953026
Subdivision: Preserve 2nd Add
County: Washington
Property Description
Year Built: 1998
Lot Size SqFt: 3920.4
Gen Tax: 4044
Specials Inst: 0
High School: ********
Square Ft. Source:
Above Grade Finished Area:
Below Grade Finished Area:
Below Grade Unfinished Area:
Total SqFt.: 3795
Style: Array
Total Bedrooms: 3
Total Bathrooms: 3
Total Full Baths: 2
Garage Type:
Garage Stalls: 2
Waterfront:
Property Features
Exterior:
Roof:
Foundation:
Lot Feat/Fld Plain:
Interior Amenities:
Inclusions: ********
Exterior Amenities:
Heat System:
Air Conditioning:
Utilities:


