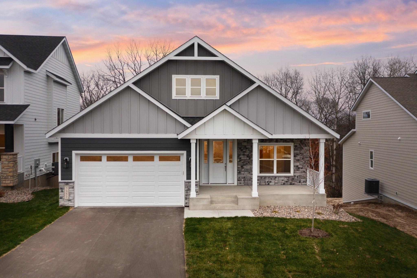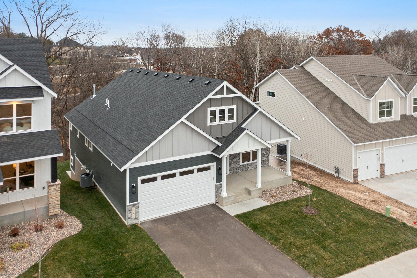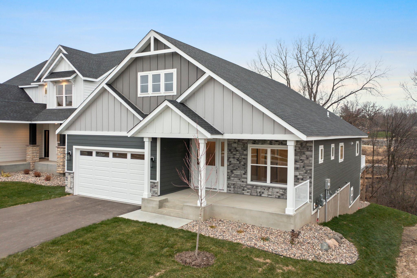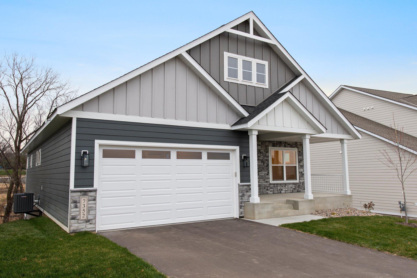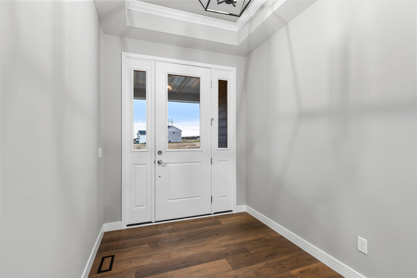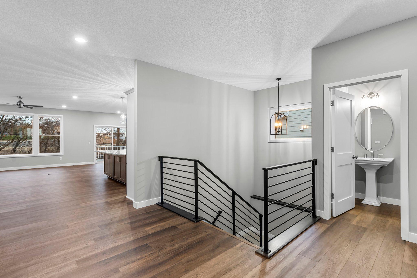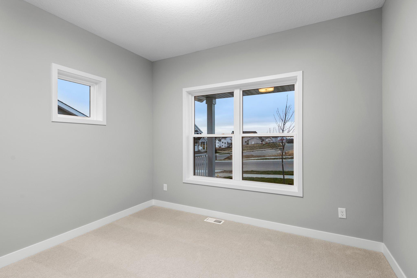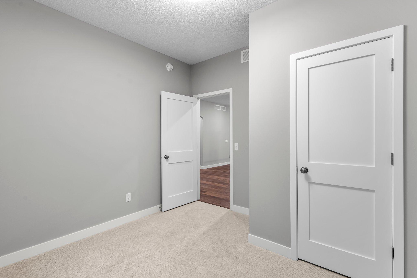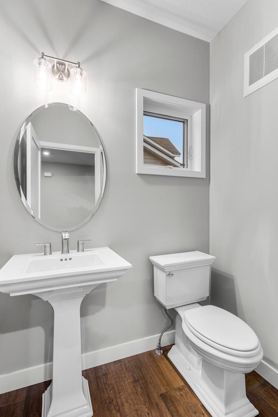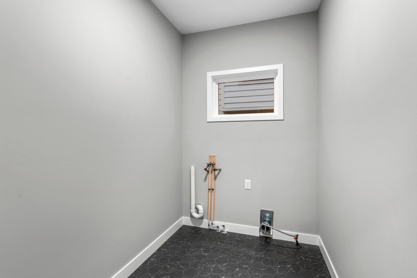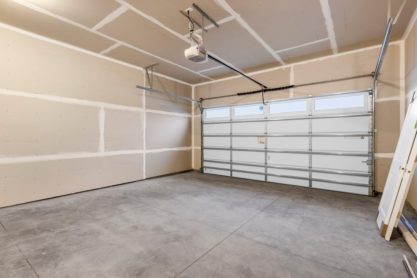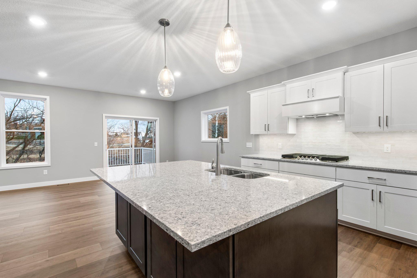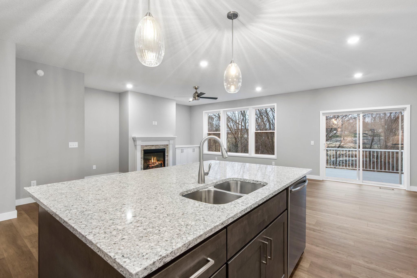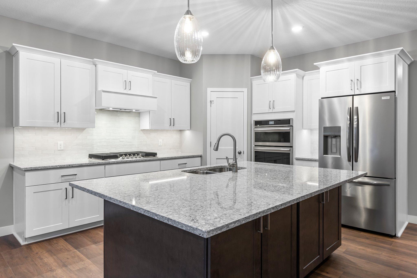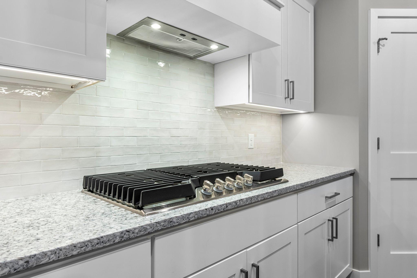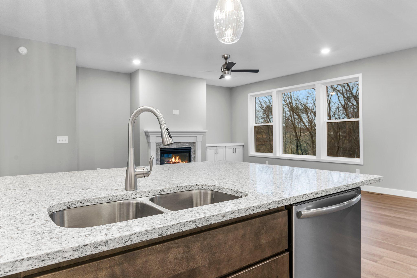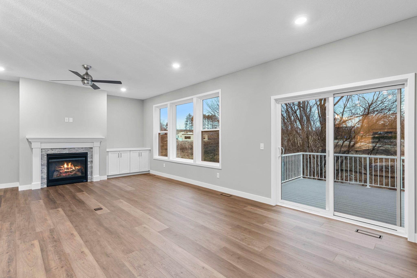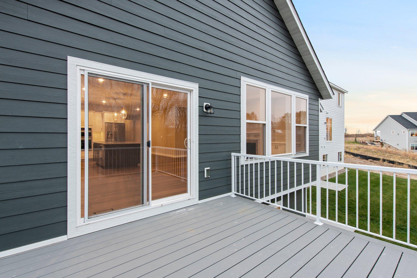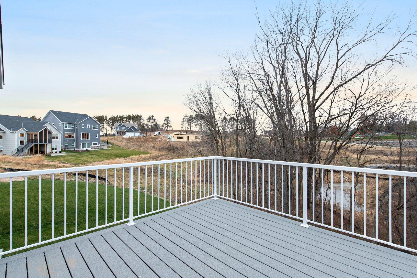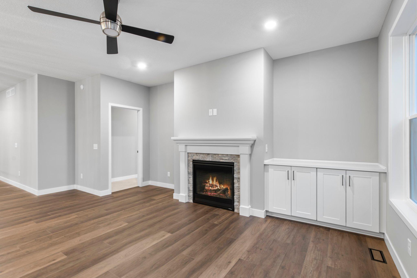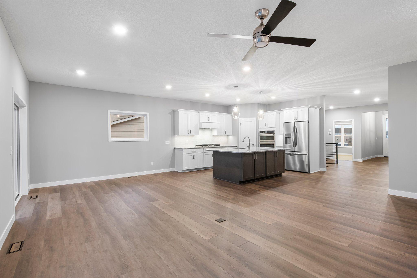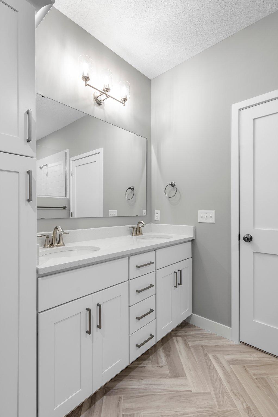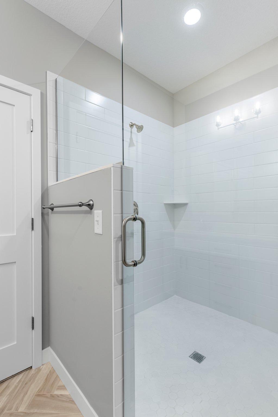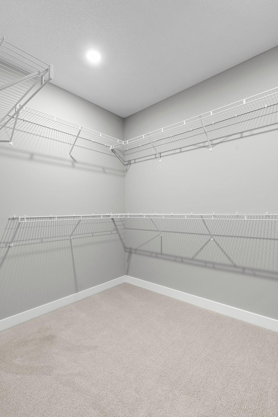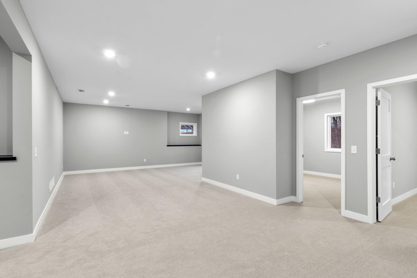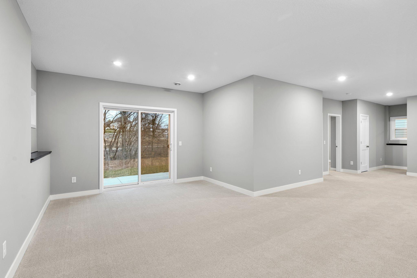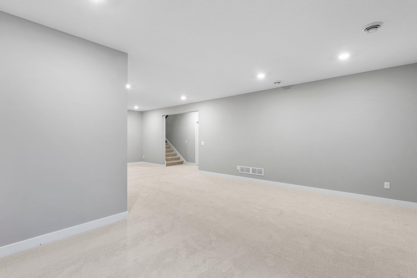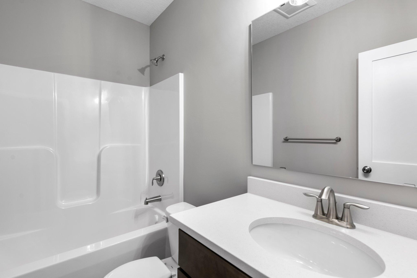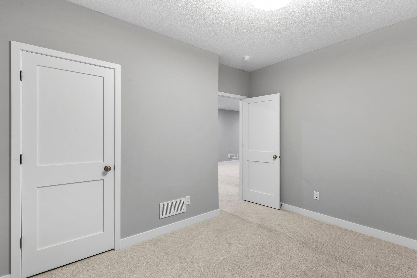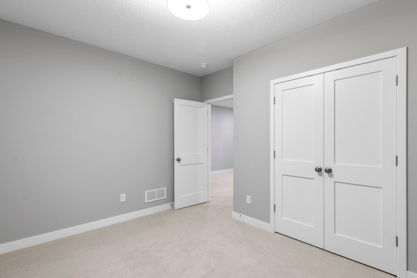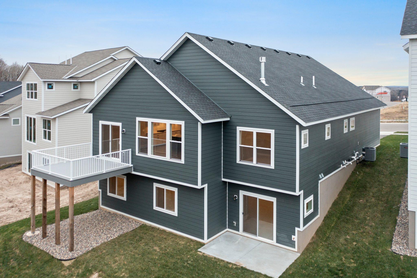
Property Listing
Description
Welcome to one-level living at its finest! This custom St. Croix plan offers unparalleled comfort and convenience. Boasting 4 bedrooms and 3 bathrooms, this residence showcases its views through thoughtful design and inviting ambiance. Step into the main level and discover an expansive layout that seamlessly blends functionality with style. The heart of the home features a spacious living area, perfect for entertaining guests by the cozy fire on cool nights or simply unwinding on the maintenance free deck while enjoying the view. The convenient kitchen is equipped with stainless steel appliances, ample counter space, and stylish cabinetry. One of the highlights of this home is the luxurious main floor master suite, offering a private ensuite bathroom with generous walk-in shower and closet. Additionally, the main floor includes a laundry room, office/bedroom ensuring everyday tasks are a breeze. Descend to the lower level and discover a haven of relaxation with views of nature and wildlife just steps away through your walkout patio. You'll find two additional bedrooms accompanied by a bathroom that includes a tub/shower. Explore the walking trails and parks, all while being conveniently located near major freeways. Experience the perfect blend of tranquility and accessibility at Peltier Reserve.Property Information
Status: Active
Sub Type:
List Price: $699,850
MLS#: 6608603
Current Price: $699,850
Address: 7352 Agate Trail, Inver Grove Heights, MN 55077
City: Inver Grove Heights
State: MN
Postal Code: 55077
Geo Lat: 44.842671
Geo Lon: -93.093629
Subdivision: Peltier Reserve
County: Dakota
Property Description
Year Built: 2024
Lot Size SqFt: 7840.8
Gen Tax: 1168
Specials Inst: 0
High School: ********
Square Ft. Source:
Above Grade Finished Area:
Below Grade Finished Area:
Below Grade Unfinished Area:
Total SqFt.: 3484
Style: Array
Total Bedrooms: 4
Total Bathrooms: 3
Total Full Baths: 1
Garage Type:
Garage Stalls: 2
Waterfront:
Property Features
Exterior:
Roof:
Foundation:
Lot Feat/Fld Plain: Array
Interior Amenities:
Inclusions: ********
Exterior Amenities:
Heat System:
Air Conditioning:
Utilities:


