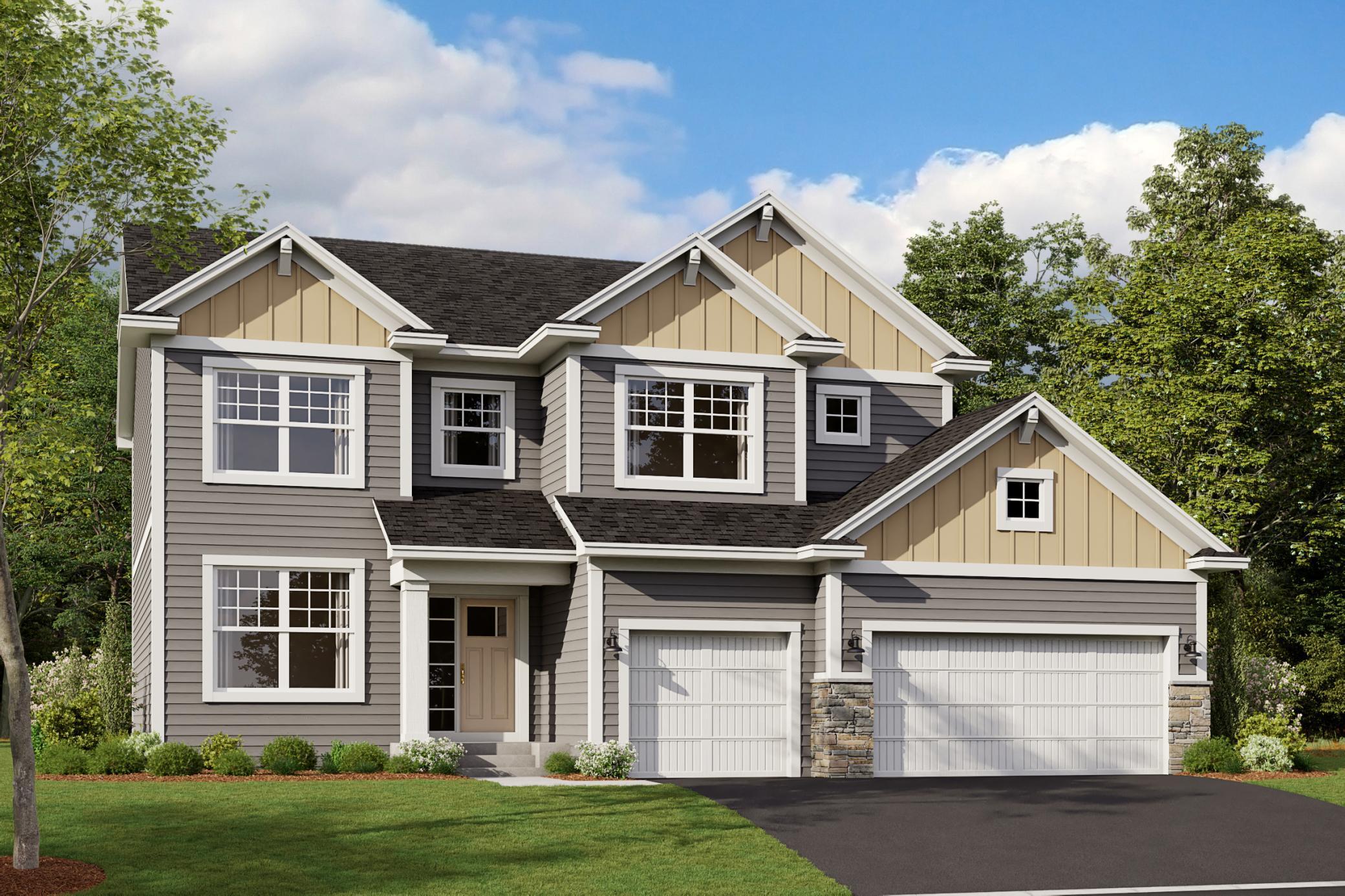
Property Listing
Description
From the minute you step inside the Alexander floorplan, you'll be impressed by the charm and class of this two-story single family home. Upon entry, you'll be captivated by the open two-story foyer with adjacent flex room - the perfect place for a home office. Beautiful laminate wood floors lead you to into the open concept living areas with option to add on a gorgeous sun-filled morning room, the perfect spot for entertaining or sipping your morning coffee. This well-equipped kitchen has everything you need to cook in style - stainless steel appliances, large center island and spacious walk-in pantry with wire shelving. An enlarged center island option is available for additional dining space and for an added kitchen design element. A tech nook sits off the kitchen area perfect for homework or additional office space. The upper-level features four spacious bedrooms with walk-in closets and an oversized laundry room with optional built-in cabinets and drying bar. The beauty of this home continues as double-doors lead into the stunning owner's suite with double walk-in closets and a modern owner's bath. Other upper-level bedrooms have walk-in closets and a private bath off of bedroom two with an option to add an additional private bath off of bedroom four.Property Information
Status: Active
Sub Type:
List Price: $532,990
MLS#: 6607796
Current Price: $532,990
Address: 2640 Kenwood Avenue NE, Saint Michael, MN 55376
City: Saint Michael
State: MN
Postal Code: 55376
Geo Lat: 45.193085
Geo Lon: -93.667794
Subdivision: Lakeshore Pk 4th Add
County: Wright
Property Description
Year Built: 2024
Lot Size SqFt: 8276.4
Gen Tax: 128
Specials Inst: 0
High School: ********
Square Ft. Source:
Above Grade Finished Area:
Below Grade Finished Area:
Below Grade Unfinished Area:
Total SqFt.: 4051
Style: Array
Total Bedrooms: 4
Total Bathrooms: 3
Total Full Baths: 1
Garage Type:
Garage Stalls: 3
Waterfront:
Property Features
Exterior:
Roof:
Foundation:
Lot Feat/Fld Plain: Array
Interior Amenities:
Inclusions: ********
Exterior Amenities:
Heat System:
Air Conditioning:
Utilities:


