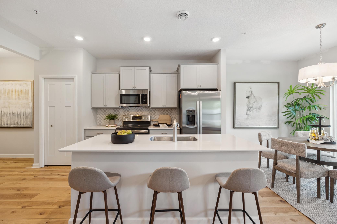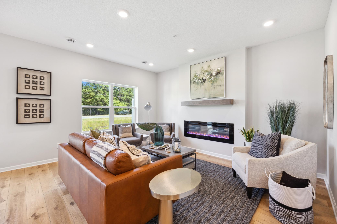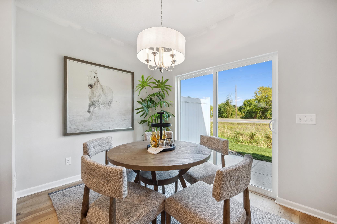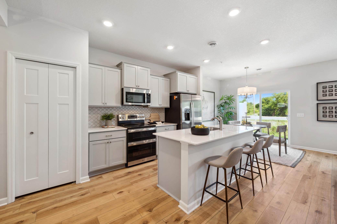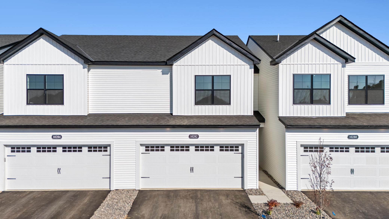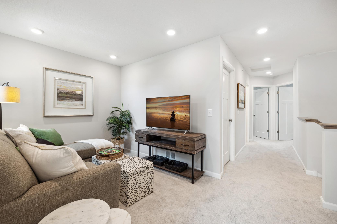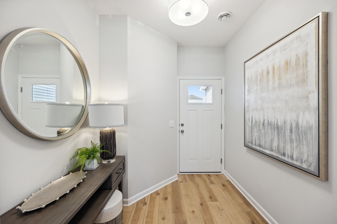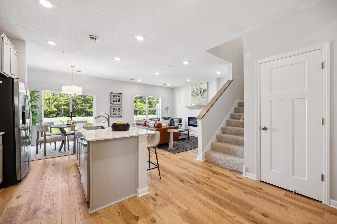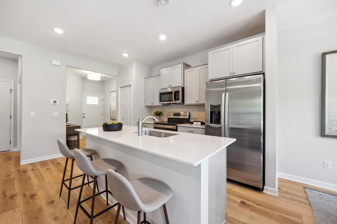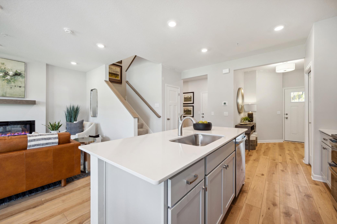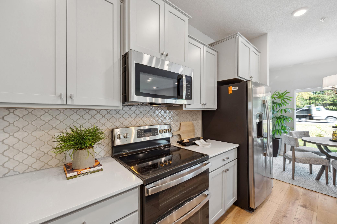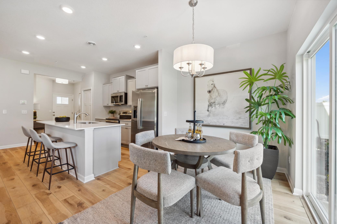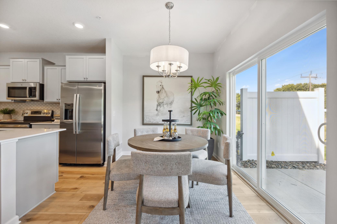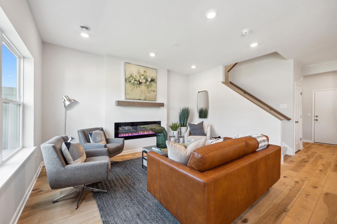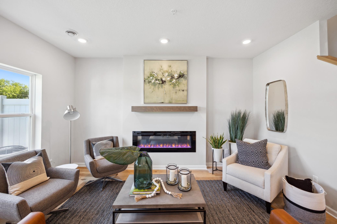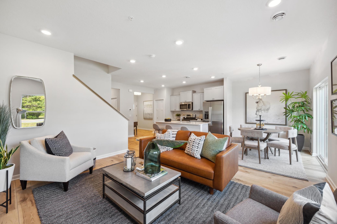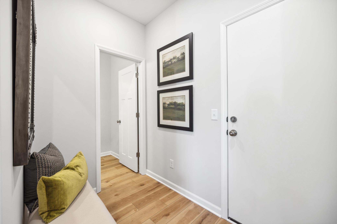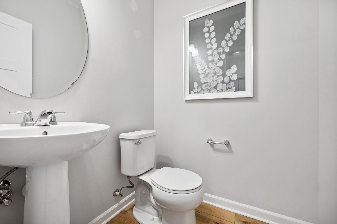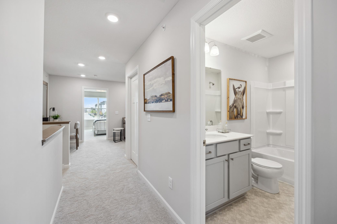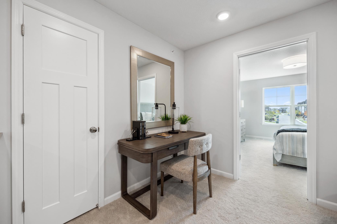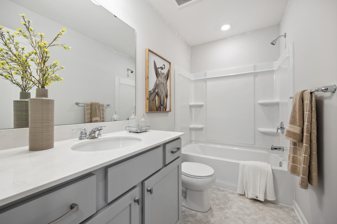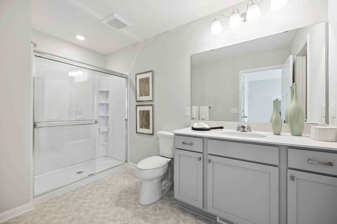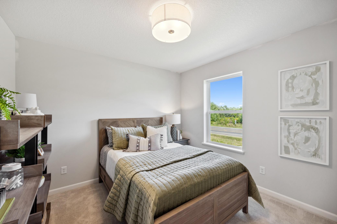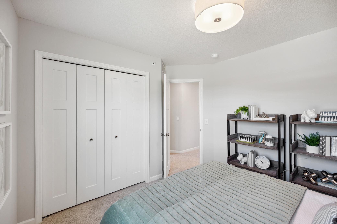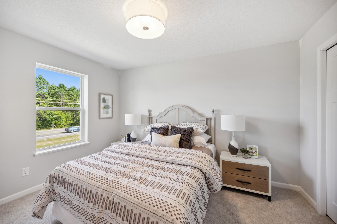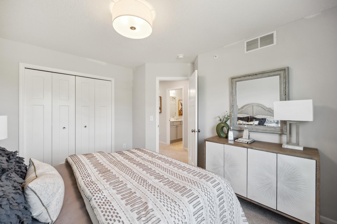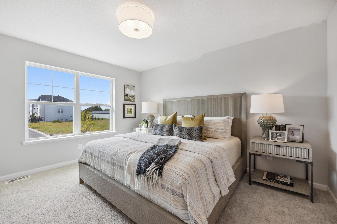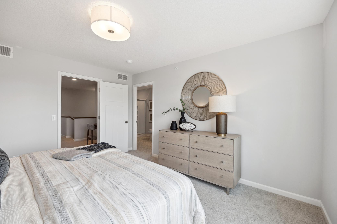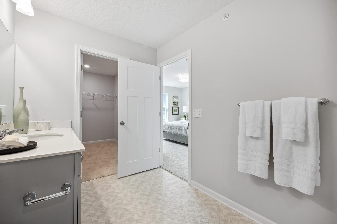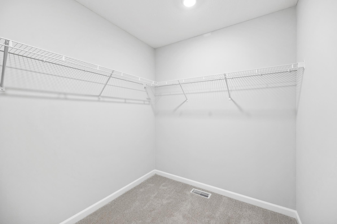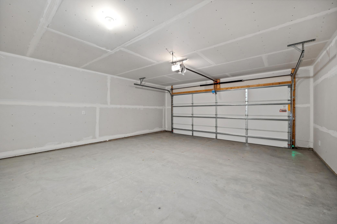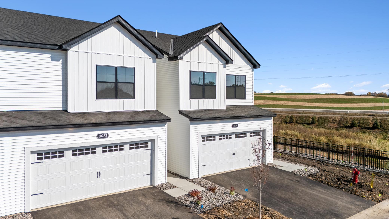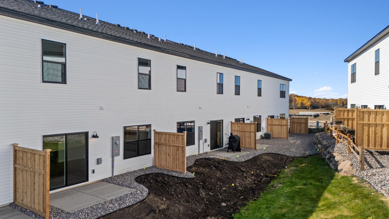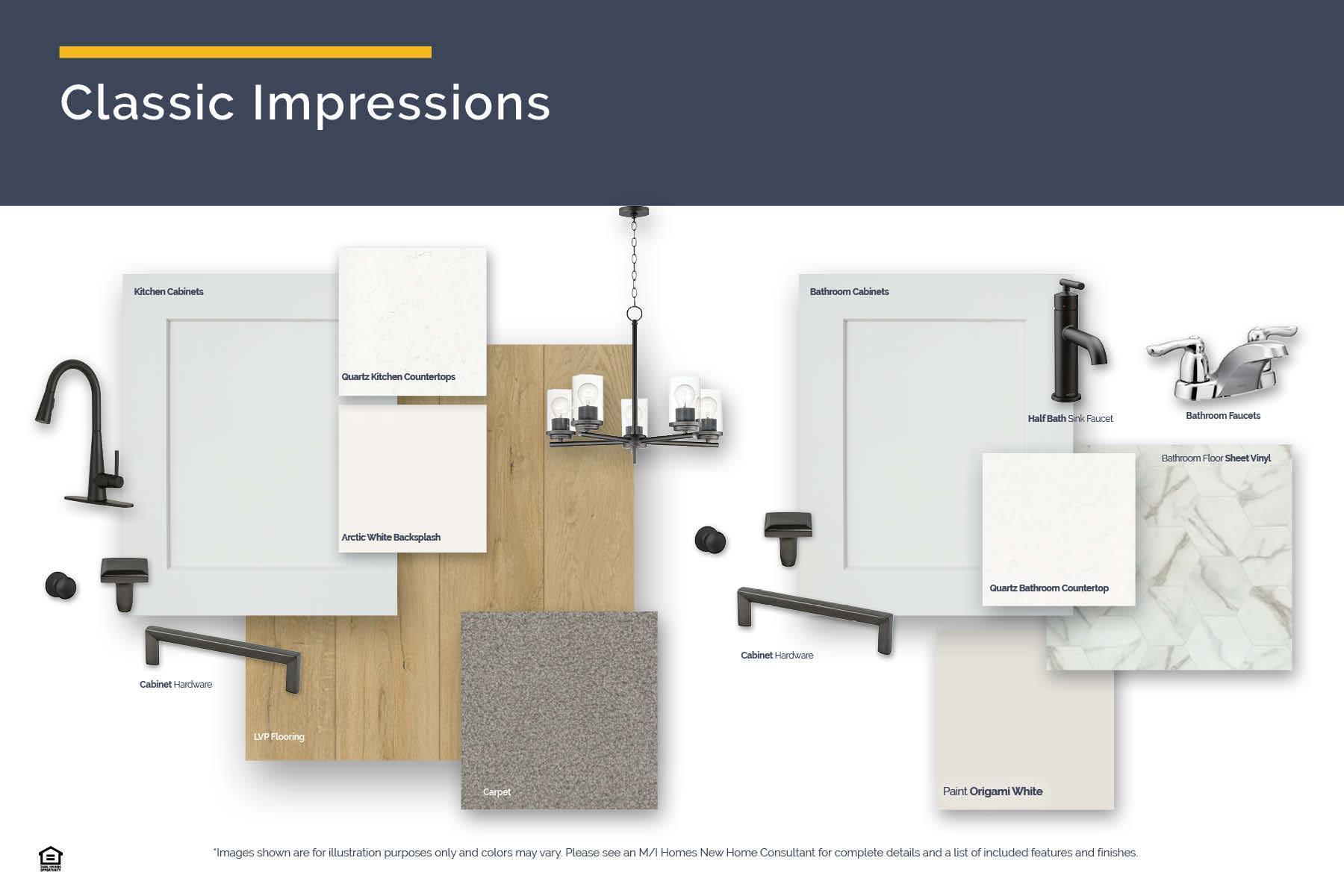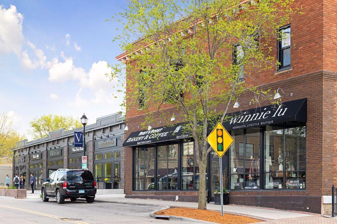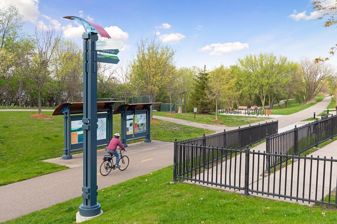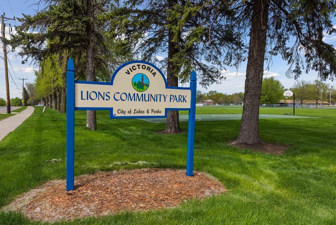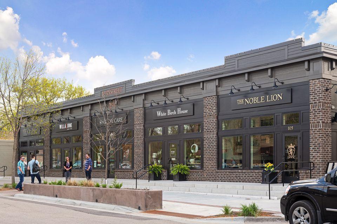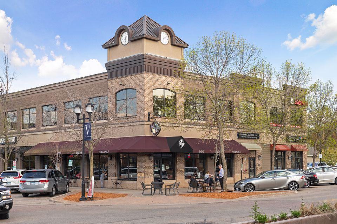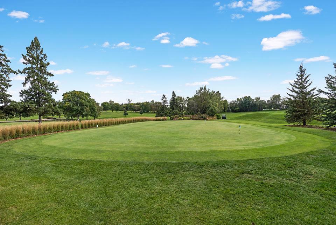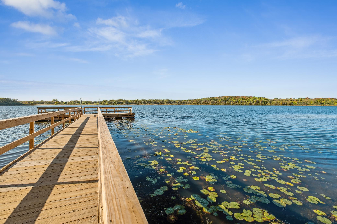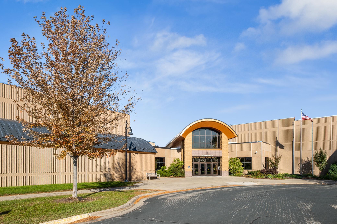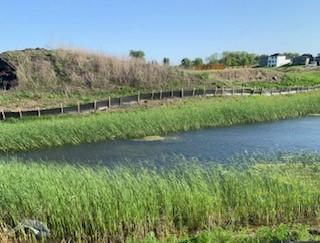
Property Listing
Description
This new construction Carriage Home offers a perfect blend of modern design and functionality. Featuring 3 bedrooms and 2.5 bathrooms, this charming 2-story townhome is designed for both functionality and comfort. The spacious kitchen boasts an upgraded gas stainless steel range, quartz countertops, a pantry, and a sleek island. It also seamlessly flows into the dining area and family room with an electric fireplace and mantel, making it perfect for entertaining guests and spending quality time with family. Sliding glass doors in the dining area lead out to the back patio. A half bath and a mud room with garage access round out the first floor. Upstairs, the loft space gives you a secondary hangout spot. Your owner's suite features an en-suite bathroom and a walk-in closet. 2 more bedrooms, a shared bathroom, and upstairs laundry complete the second story. With 1,772 square feet of living space, there is ample room in this home for your personal touch and creativity. Enjoy the Victoria lifestyle in an association-maintain home in Birchwood. Nearby parks, trails, lakes, shopping, restaurants, golf courses and easy access to Highway 212.Property Information
Status: Active
Sub Type:
List Price: $374,990
MLS#: 6607222
Current Price: $374,990
Address: 10282 Birchwood Circle, Victoria, MN 55318
City: Victoria
State: MN
Postal Code: 55318
Geo Lat: 44.817424
Geo Lon: -93.653285
Subdivision: Birchwood
County: Carver
Property Description
Year Built: 2024
Lot Size SqFt: 1306.8
Gen Tax: 978
Specials Inst: 0
High School: ********
Square Ft. Source:
Above Grade Finished Area:
Below Grade Finished Area:
Below Grade Unfinished Area:
Total SqFt.: 1722
Style: Array
Total Bedrooms: 3
Total Bathrooms: 3
Total Full Baths: 1
Garage Type:
Garage Stalls: 2
Waterfront:
Property Features
Exterior:
Roof:
Foundation:
Lot Feat/Fld Plain: Array
Interior Amenities:
Inclusions: ********
Exterior Amenities:
Heat System:
Air Conditioning:
Utilities:


