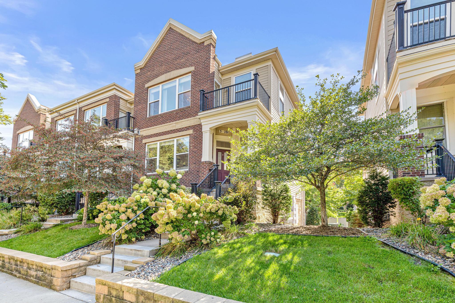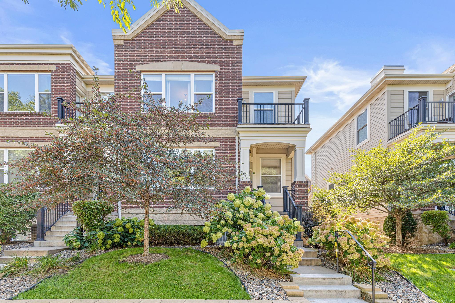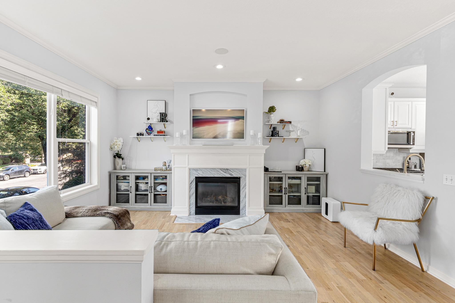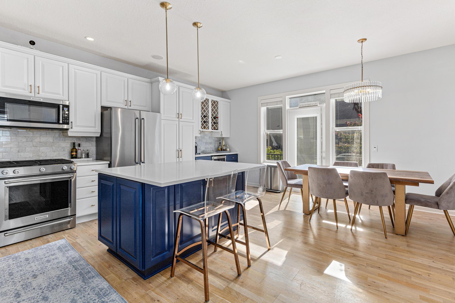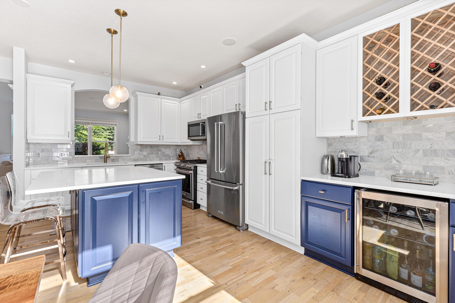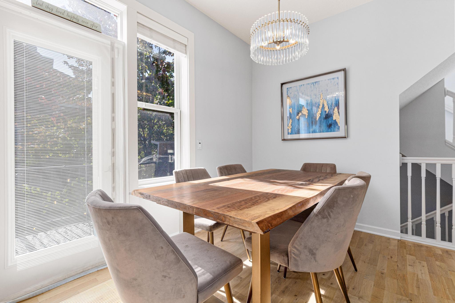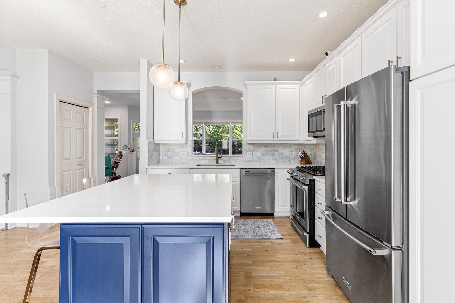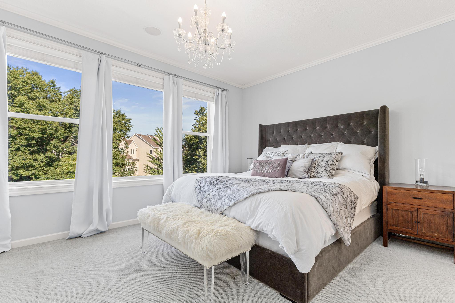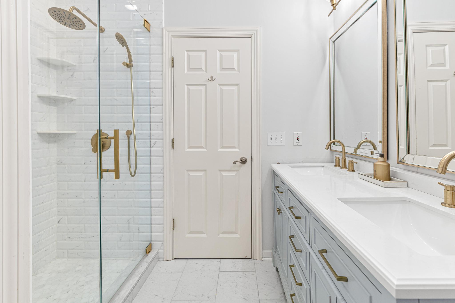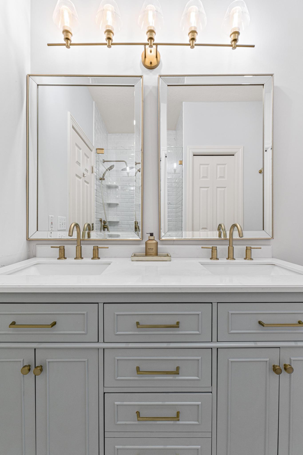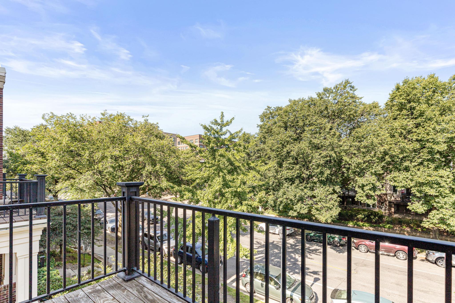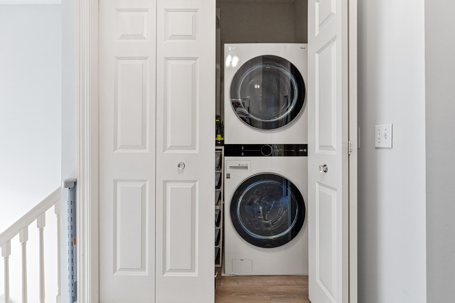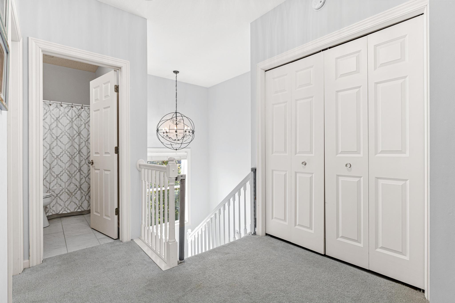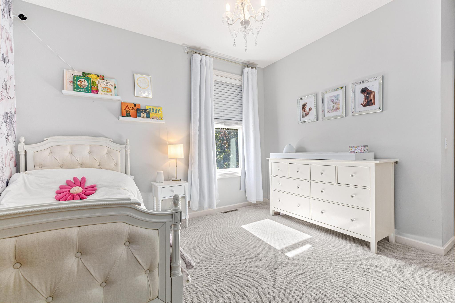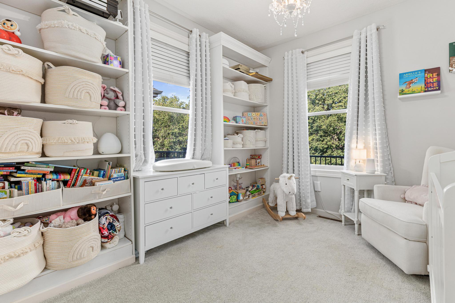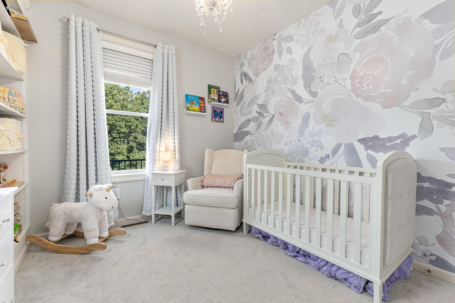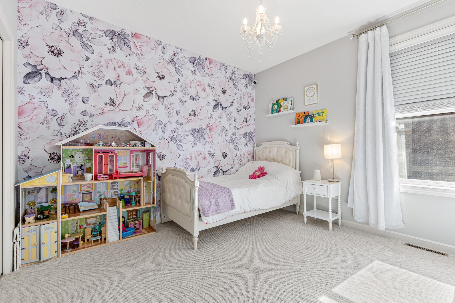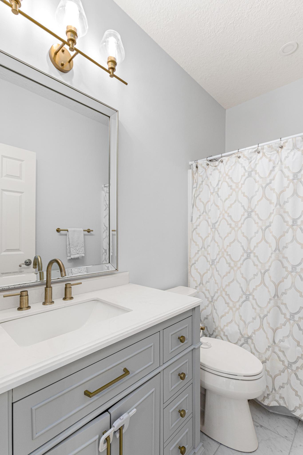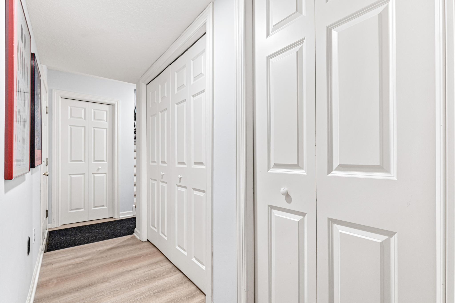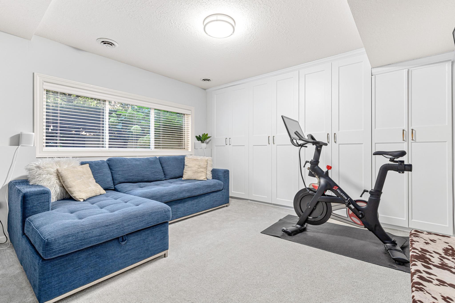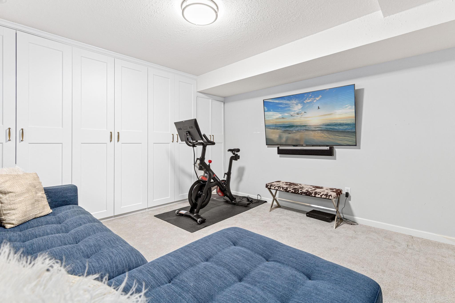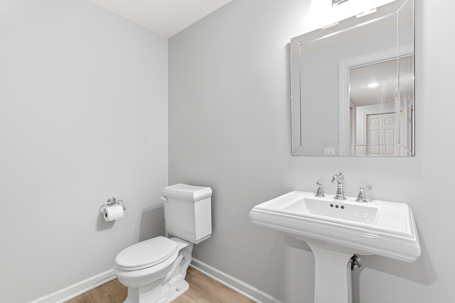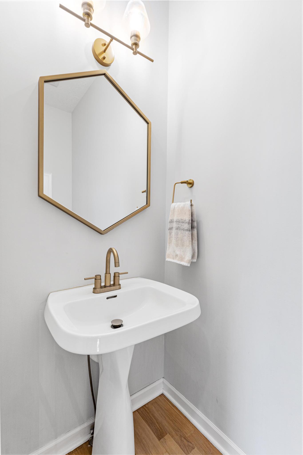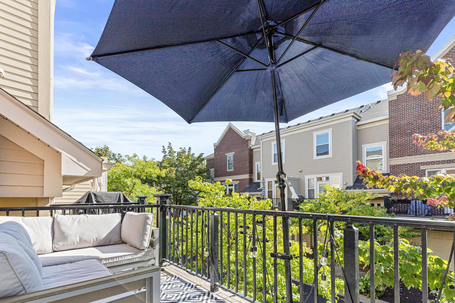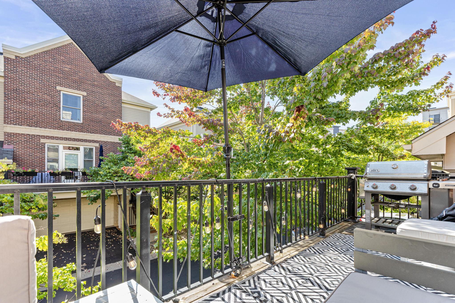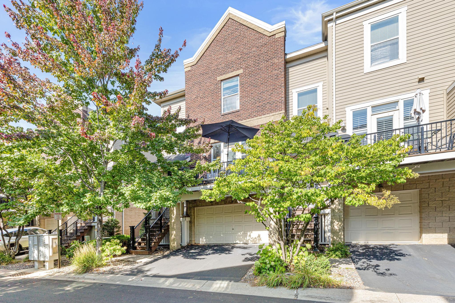
Property Listing
Description
Gorgeous fully updated corner townhome with 2-car garage steps to the Mississippi river & all the attractions of the North Loop - restaurants, shops, parks, & more. Open floor plan with natural light shining in - updated flooring on all levels including refinished hardwood floors & plush carpet. Welcoming front entry from street side (just like a true “brownstone”) as well as back entry on garage side. Sun drenched living room complete with a classic mantle & marble tiled gas fireplace. Separate dining room area - great for entertaining. Bright & airy eat in kitchen with large island, white cabinets, marble backsplash, quartz countertops & new stainless steel appliances, including a gas range & wine fridge. Large deck off the kitchen with a gas line ready for grilling. Spacious master bedroom with its own deck & a fully updated ensuite bathroom including a double vanity, tiled shower with glassdoor, & an abundance of storage. Walk in primary custom closet. Generous sized second bedroom with large closet. Third bedroom with large custom closet & built ins. Updated second upstairs bathroom with tub. Convenient laundry with new stackable WiFi washer & dryer units located off the large landing. Powder room on main level - great for guests. Finished basement with a large storage closet & an additional fourth bedroom / flex space with a wall of custom closets for extra storage plus basement powder room. Strong HOA & recently replaced roads & driveways throughout entire complex along with beautiful landscaping - a true neighborhood feel right in the middle of downtown.Property Information
Status: Active
Sub Type:
List Price: $875,000
MLS#: 6606389
Current Price: $875,000
Address: 5 4th Avenue N, 101, Minneapolis, MN 55401
City: Minneapolis
State: MN
Postal Code: 55401
Geo Lat: 44.987821
Geo Lon: -93.269661
Subdivision: Cic 0936 Renaissance On The River
County: Hennepin
Property Description
Year Built: 2000
Lot Size SqFt: 10575
Gen Tax: 9470
Specials Inst: 0
High School: ********
Square Ft. Source:
Above Grade Finished Area:
Below Grade Finished Area:
Below Grade Unfinished Area:
Total SqFt.: 3035
Style: Array
Total Bedrooms: 4
Total Bathrooms: 4
Total Full Baths: 1
Garage Type:
Garage Stalls: 2
Waterfront:
Property Features
Exterior:
Roof:
Foundation:
Lot Feat/Fld Plain: Array
Interior Amenities:
Inclusions: ********
Exterior Amenities:
Heat System:
Air Conditioning:
Utilities:


