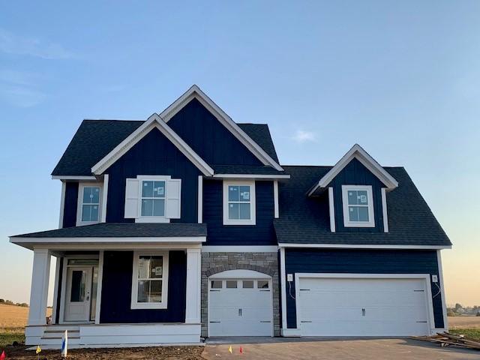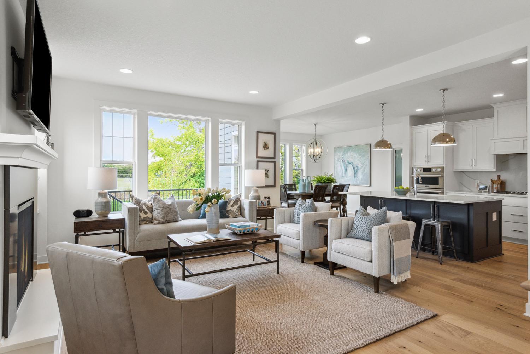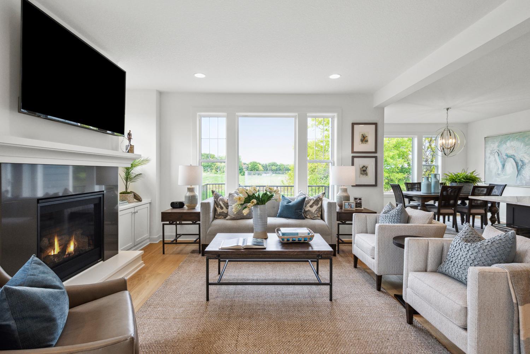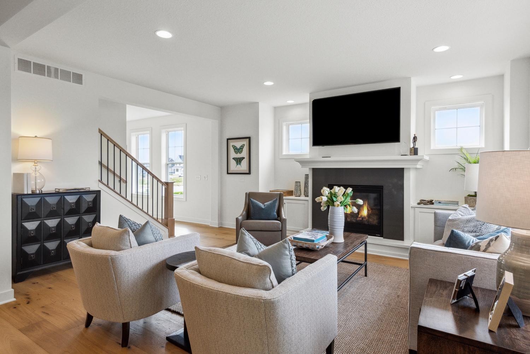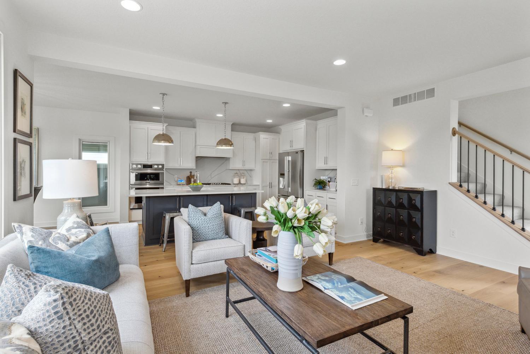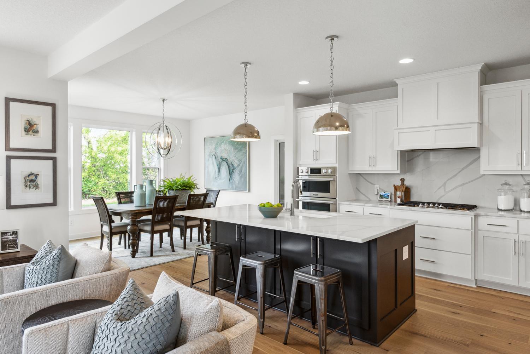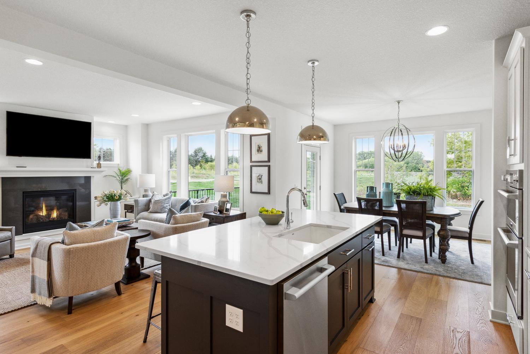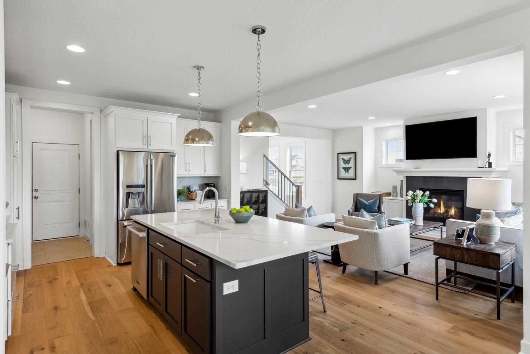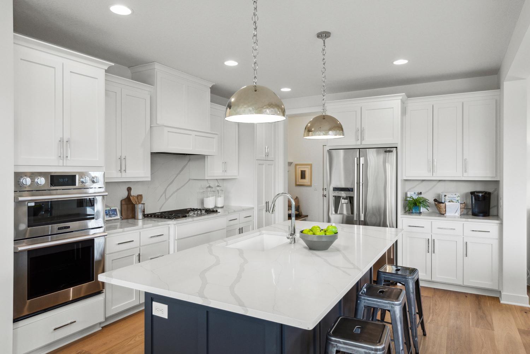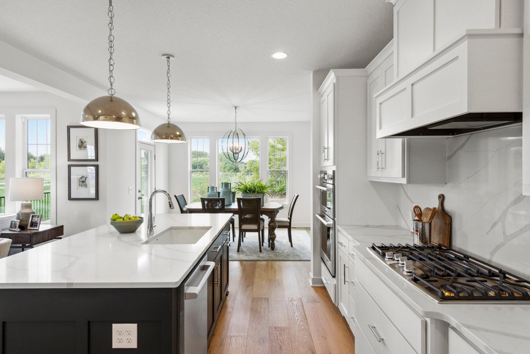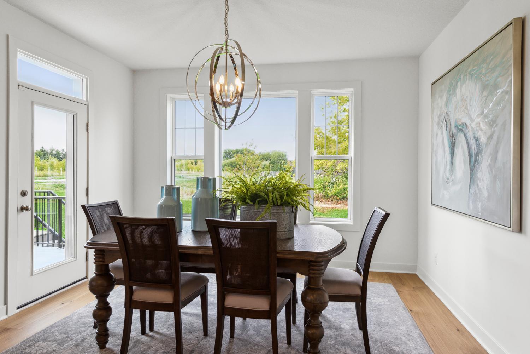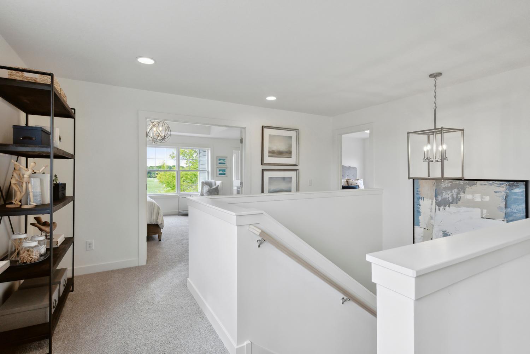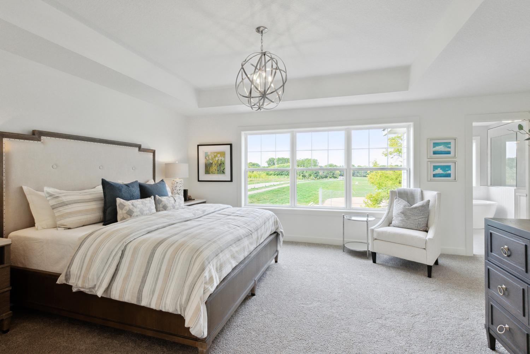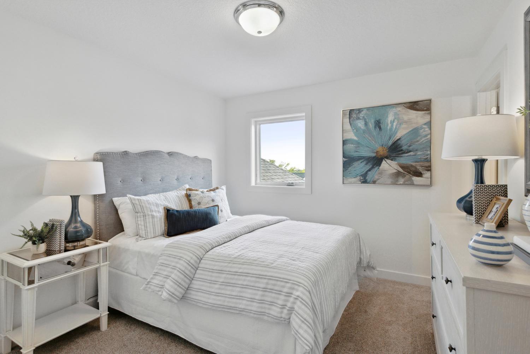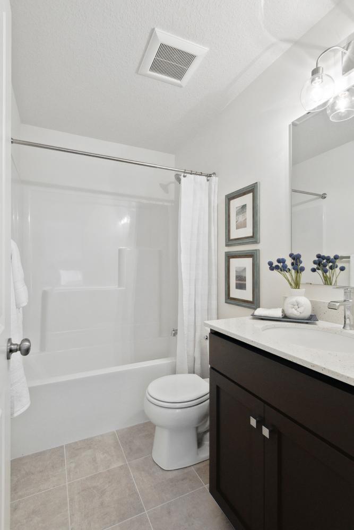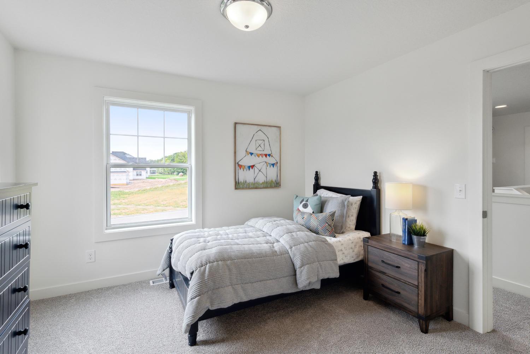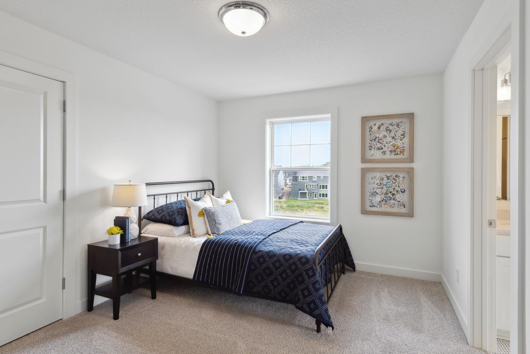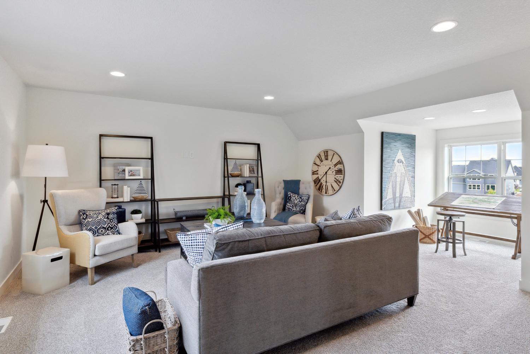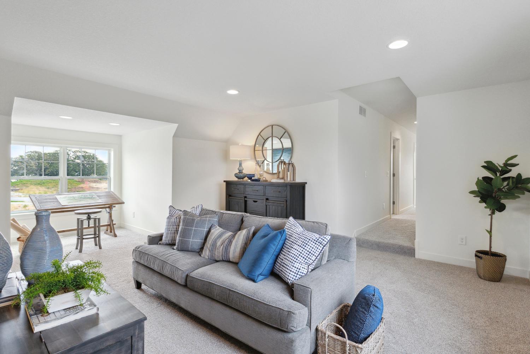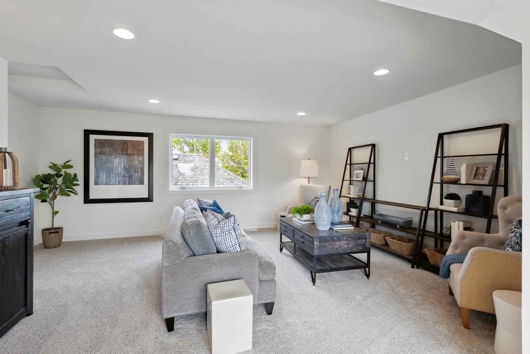
Property Listing
Description
Brand new two story with open floorplan perfect for entertaining! Gourmet kitchen w/ ceramic tile backsplash, gas cooktop with vented wood hood plus wall oven and wall microwave. Large center island with cabinets on both the front and back plus quartz countertops. Dinette with windows on 3 sides and southern exposure, overlooks backyard. Main floor family room features gas fireplace and is open to kitchen. Flex room / office located off foyer with beautiful french doors. Upper level features 4 bedrooms and 3 baths including a hall bath, an en suite bath and a dramatic owner's bath with large tile shower, freestanding tub and double sink vanity with quartz countertops. Second floor also features a spacious bonus room over the three car garage. *Prices, square footage, and availability are subject to change without notice. Photos and/or illustrations may not depict actual home plan configuration. Features, materials and finishes shown may contain options that are not included in price.Property Information
Status: Active
Sub Type:
List Price: $768,805
MLS#: 6606268
Current Price: $768,805
Address: 10269 Blackmoor Road, Woodbury, MN 55129
City: Woodbury
State: MN
Postal Code: 55129
Geo Lat: 44.873898
Geo Lon: -92.897788
Subdivision: Waypointe of Woodbury
County: Washington
Property Description
Year Built: 2024
Lot Size SqFt: 7840.8
Gen Tax: 1138
Specials Inst: 0
High School: ********
Square Ft. Source:
Above Grade Finished Area:
Below Grade Finished Area:
Below Grade Unfinished Area:
Total SqFt.: 4207
Style: Array
Total Bedrooms: 4
Total Bathrooms: 4
Total Full Baths: 3
Garage Type:
Garage Stalls: 3
Waterfront:
Property Features
Exterior:
Roof:
Foundation:
Lot Feat/Fld Plain: Array
Interior Amenities:
Inclusions: ********
Exterior Amenities:
Heat System:
Air Conditioning:
Utilities:


