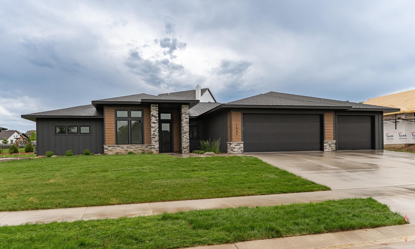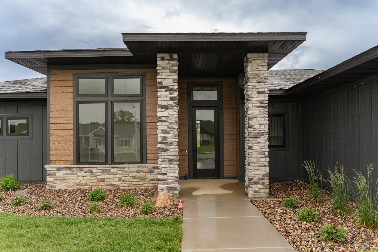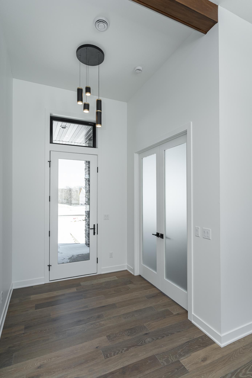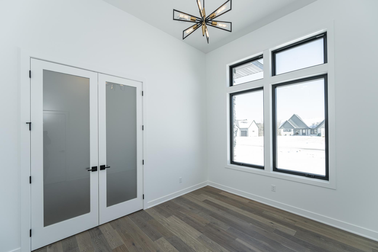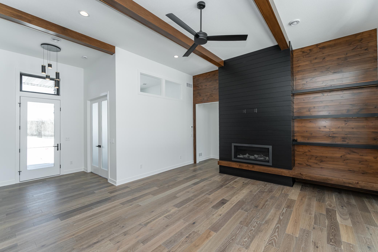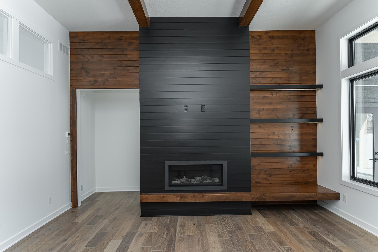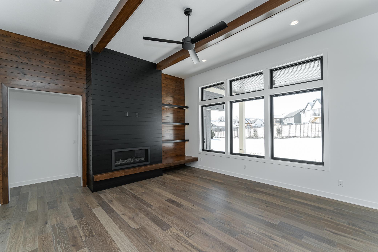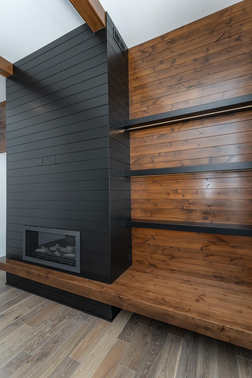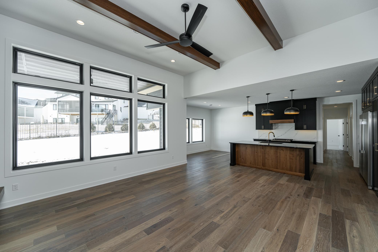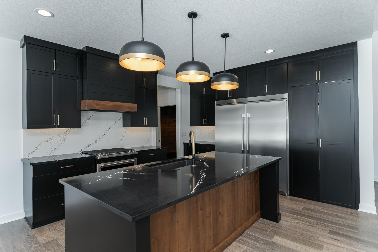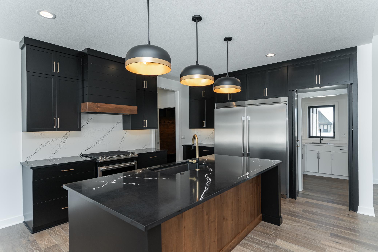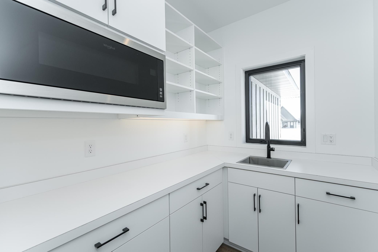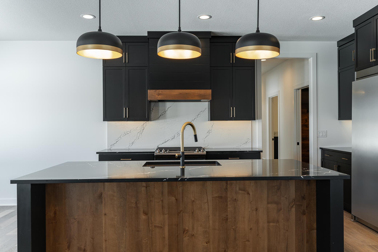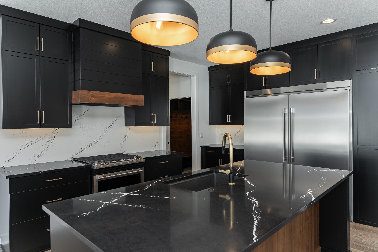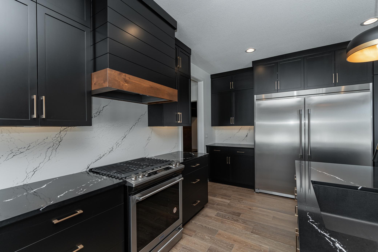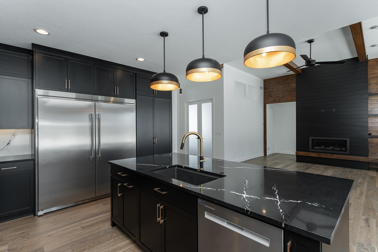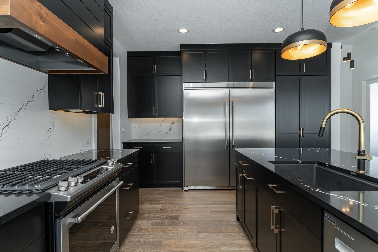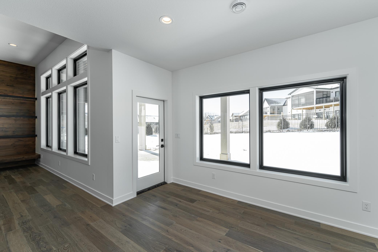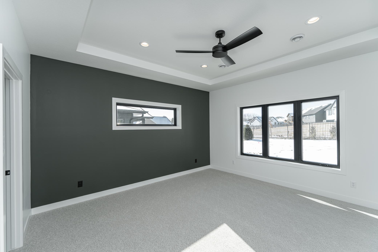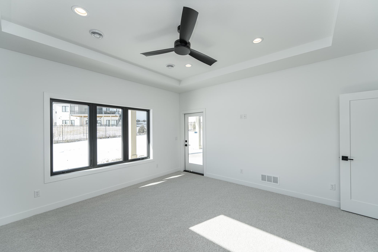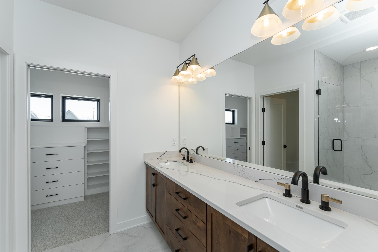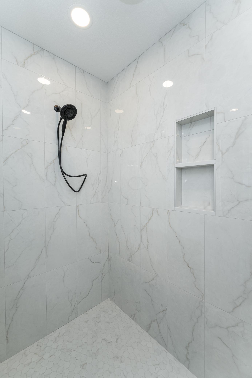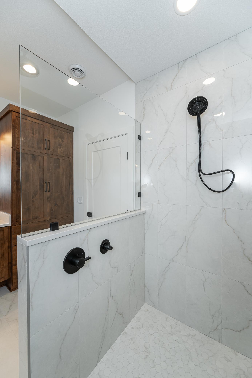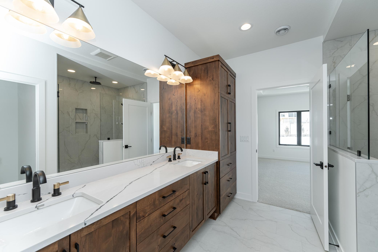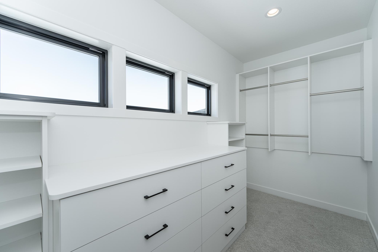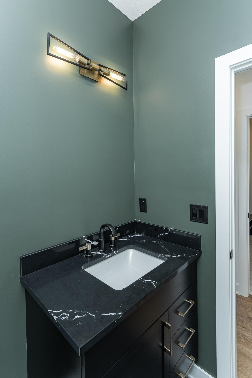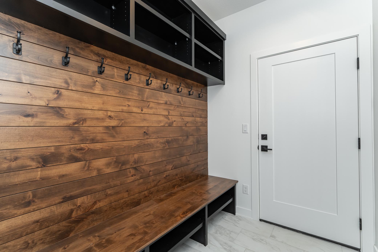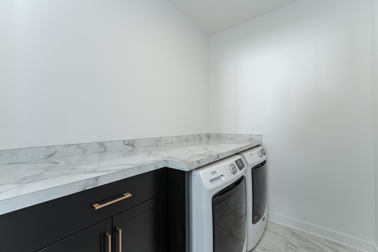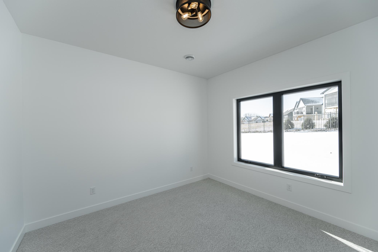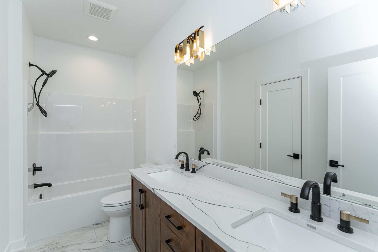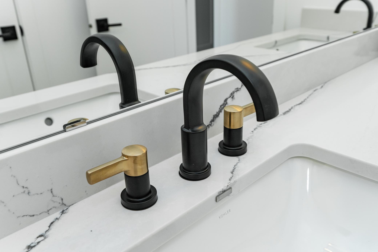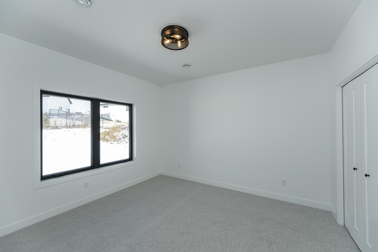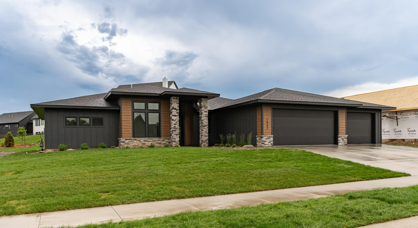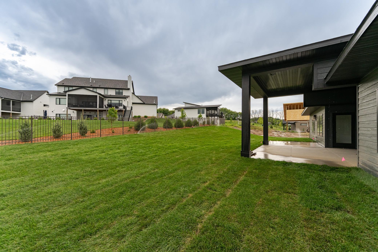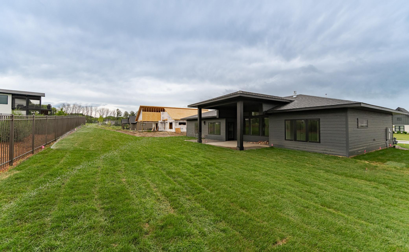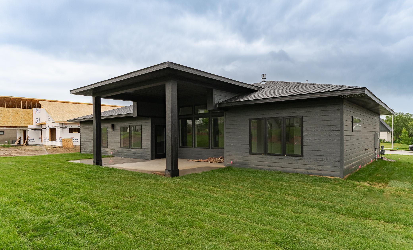
Property Listing
Description
Situated on a 0.27-acre lot in the desirable Century Valley neighborhood, this 2024 prairie-modern home combines clean lines, natural materials and barrier-free design. A welcoming covered entry opens into a great room with 12-foot ceilings and a gas fireplace. Floor-to-ceiling windows bathe the space in light and frame views of the valley. The open-concept kitchen features a quartz-topped island, stainless-steel appliances, a walk-in pantry and a dining area that flows onto a 340-sq-ft screened porch and a private patio—perfect for summer dinners and watching sunsets. The primary suite provides a peaceful retreat with a walk-in closet, spa-like bath and roll-in shower. Two additional bedrooms share a full bath, while a fourth bedroom near the front of the home offers flexibility for a home office or guest room. A powder room and a spacious laundry/mudroom complete the functional layout. Throughout the home you’ll find wide hallways and 36-inch doors, paneled doors, tile floors and an in-ground sprinkler system. The three-car insulated garage with floor drain comfortably houses vehicles and hobbies. With city water/sewer, natural gas and energy-efficient HVAC, the home combines modern convenience with timeless design. Located minutes from Jefferson Elementary, Kellogg Middle School and Century High School, and a short drive to downtown Rochester, Mayo Clinic and walking trails, this property offers both tranquility and convenience. Experience modern elegance and effortless living at 1547 Shannon Oaks Blvd NE.Property Information
Status: Active
Sub Type: ********
List Price: $844,900
MLS#: 6606184
Current Price: $844,900
Address: 1547 Shannon Oaks Boulevard NE, Rochester, MN 55906
City: Rochester
State: MN
Postal Code: 55906
Geo Lat: 44.037563
Geo Lon: -92.413337
Subdivision: Century Valley 3rd
County: Olmsted
Property Description
Year Built: 2024
Lot Size SqFt: 11761.2
Gen Tax: 644
Specials Inst: 0
High School: Rochester
Square Ft. Source:
Above Grade Finished Area:
Below Grade Finished Area:
Below Grade Unfinished Area:
Total SqFt.: 2225
Style: Array
Total Bedrooms: 4
Total Bathrooms: 3
Total Full Baths: 1
Garage Type:
Garage Stalls: 3
Waterfront:
Property Features
Exterior:
Roof:
Foundation:
Lot Feat/Fld Plain:
Interior Amenities:
Inclusions: ********
Exterior Amenities:
Heat System:
Air Conditioning:
Utilities:


