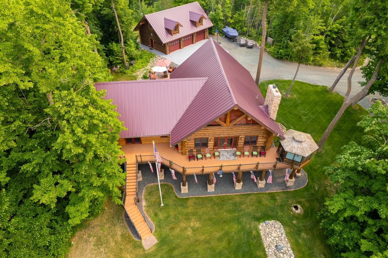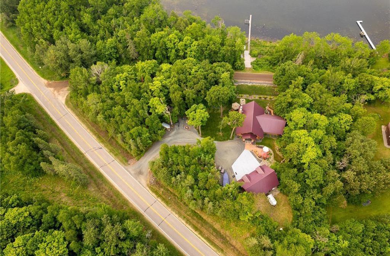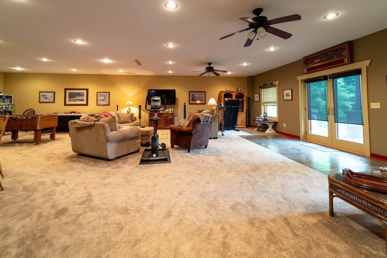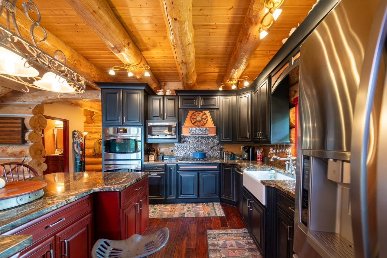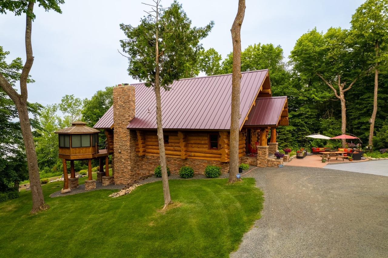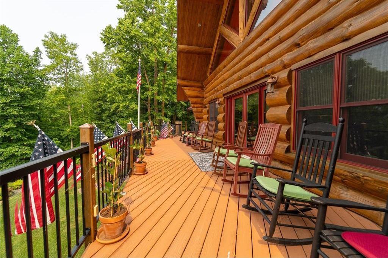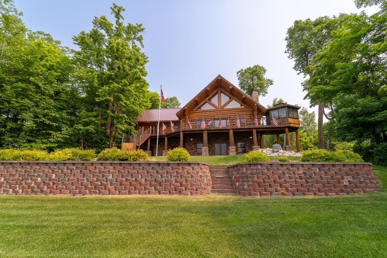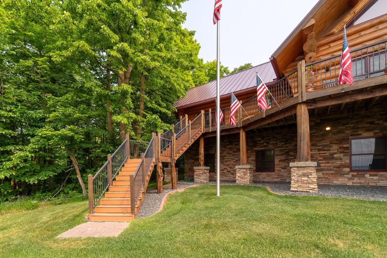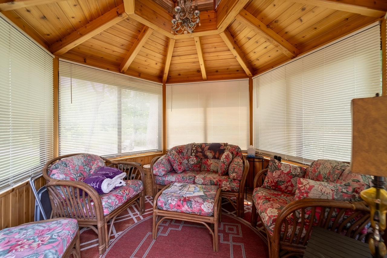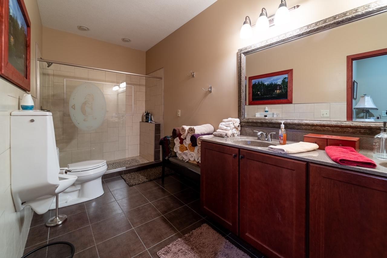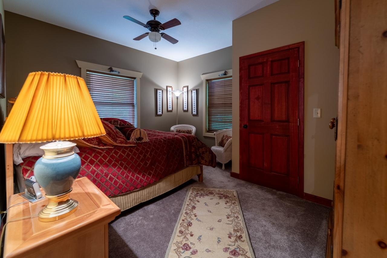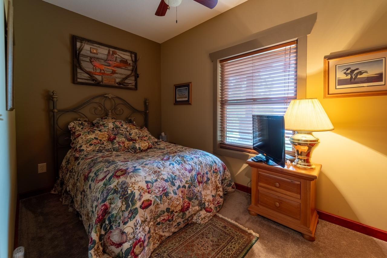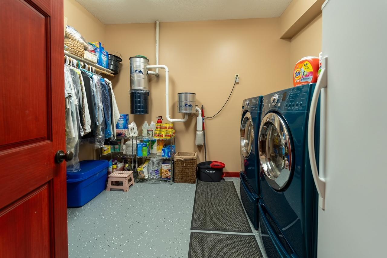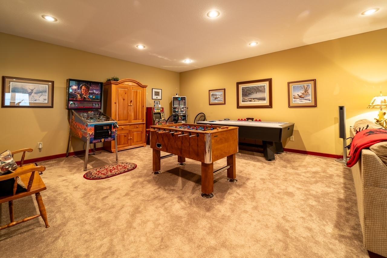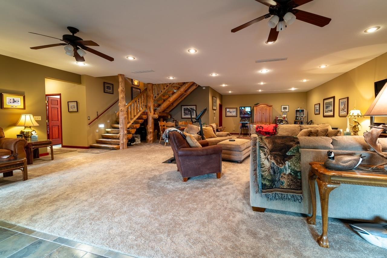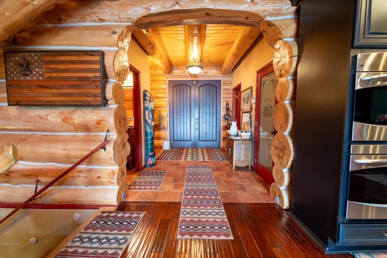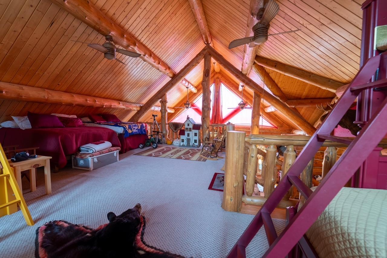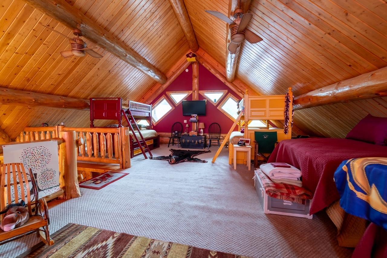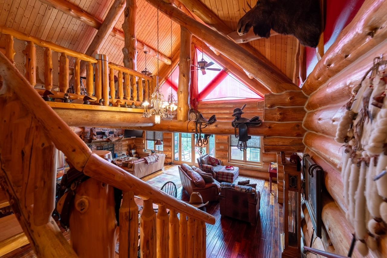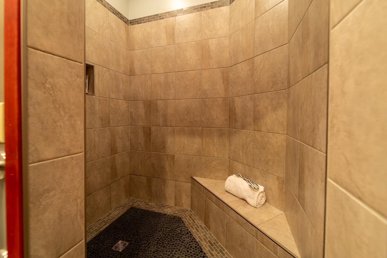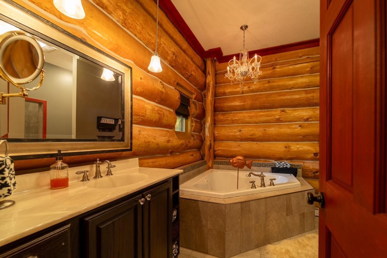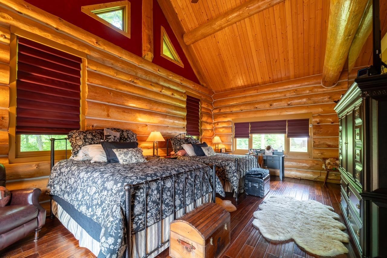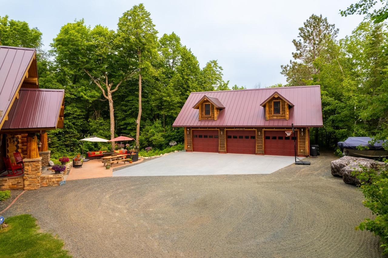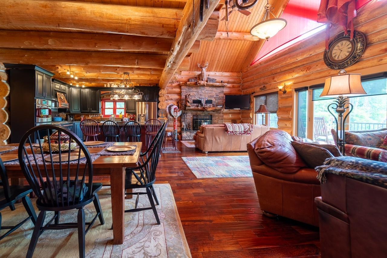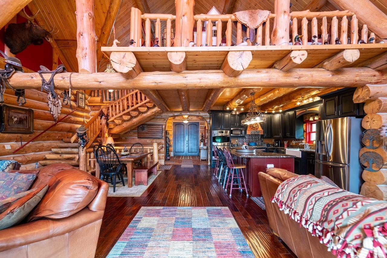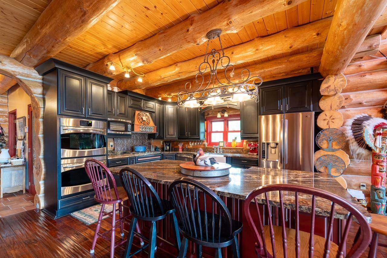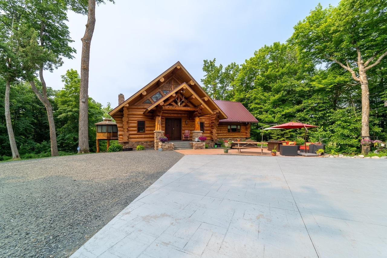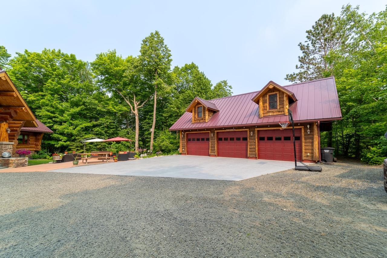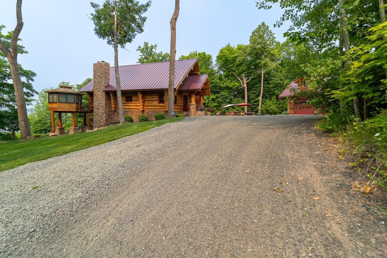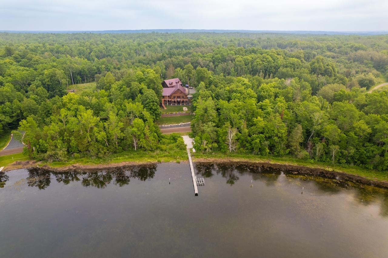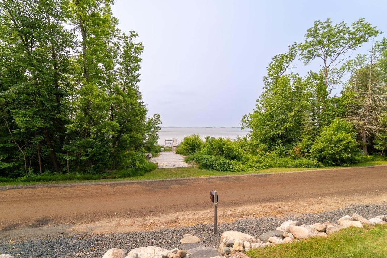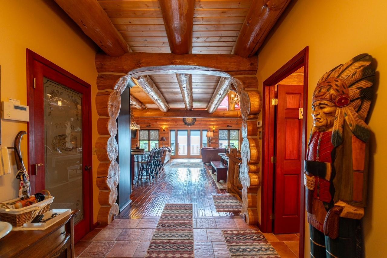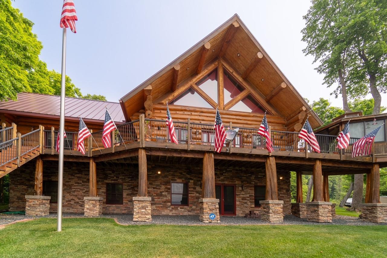
Property Listing
Description
Introducing an exquisite masterpiece crafted by Nate Heim, the visionary behind Heim Log Homes, as seen on National Geographic's "Cabin Fever". Nestled amidst breathtaking scenery, this move-in ready log home is a sanctuary of luxury. Adorned w/vaulted ceilings & teak flooring on the main level, every corner boasts exceptional craftsmanship and attention to detail right down to the pot filler. With a spacious loft optionally accommodating 8-10 guests, 3 bedrooms, 2 full baths, & 1 half bath, every detail exudes elegance. Radiant in-floor heating graces the lower level, where 2 bedrooms, a full bath, & a laundry room adorned with LG appliances, sink, & a Kinetico water system await. The lower level is an entertainer's dream, boasting games and endless fun. The main level unveils a grand foyer leading to a spacious office and an open kitchen concept, featuring a farmhouse-style sink, granite countertops, and top-of-the-line appliances including a double oven and propane cooktop featuring a pot filler. The adjacent dining room/living room boasts a cozy fireplace, creating the perfect ambiance for gatherings. Retreat to the main suite through French doors, where tranquility awaits on the lake-facing deck. The ensuite bathroom offers double sinks, a jacuzzi tub, and a walk-in shower, with the added luxury of a bidet. Outside, soak in the breathtaking views of Island Lake from the wired gazebo, or retreat to the detached 3-stall garage, heated for convenience, with the option to finish the loft space above .Experience the epitome of luxury living in this meticulously crafted log home, where every detail has been thoughtfully curated for your comfort and enjoyment.Property Information
Status: Active
Sub Type: Array
List Price: $1,399,000
MLS#: 6605877
Current Price: $1,399,000
Address: 66061 County Road 24, Northome, MN 56661
City: Northome
State: MN
Postal Code: 56661
Geo Lat: 47.833529
Geo Lon: -94.216042
Subdivision:
County: Itasca
Property Description
Year Built: 2007
Lot Size SqFt: 69696
Gen Tax: 7942
Specials Inst: 0
High School: ********
Square Ft. Source:
Above Grade Finished Area:
Below Grade Finished Area:
Below Grade Unfinished Area:
Total SqFt.: 5419
Style: Array
Total Bedrooms: 3
Total Bathrooms: 3
Total Full Baths: 2
Garage Type:
Garage Stalls: 3
Waterfront:
Property Features
Exterior:
Roof:
Foundation:
Lot Feat/Fld Plain: Array
Interior Amenities:
Inclusions: ********
Exterior Amenities:
Heat System:
Air Conditioning:
Utilities:


