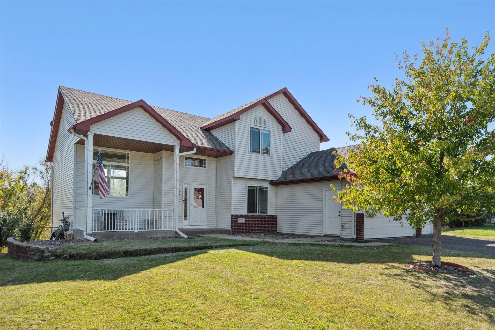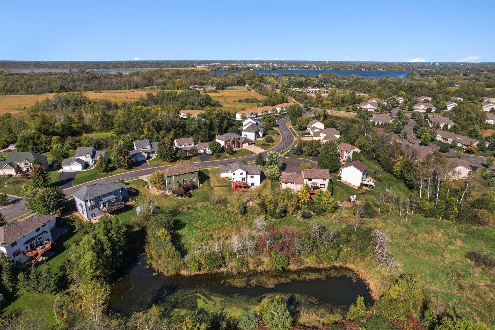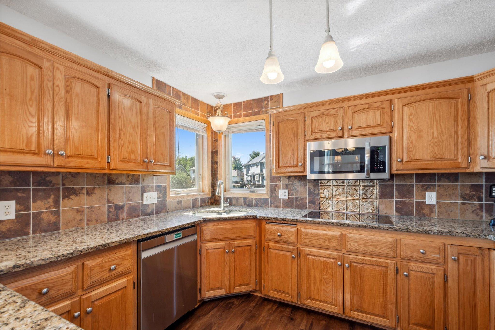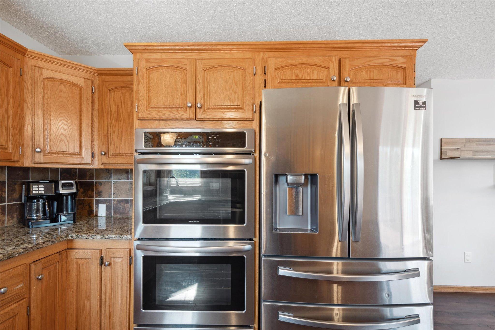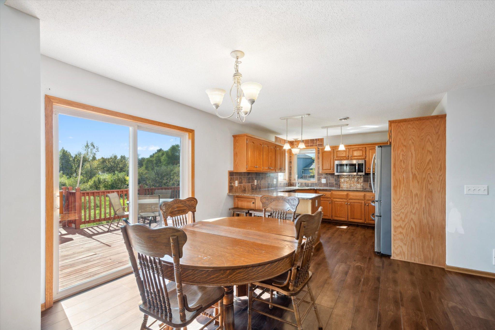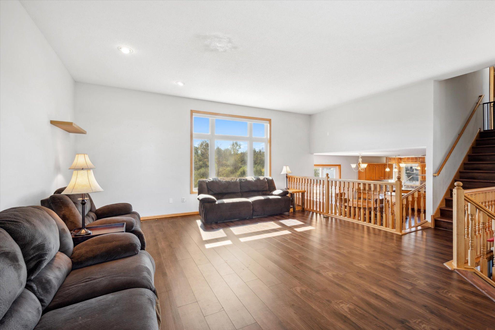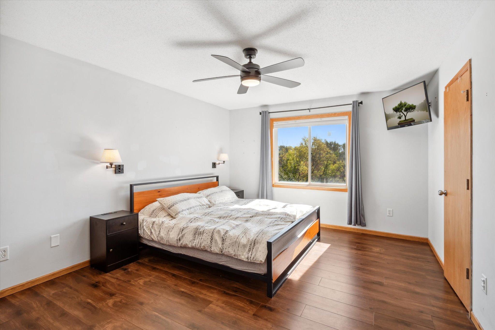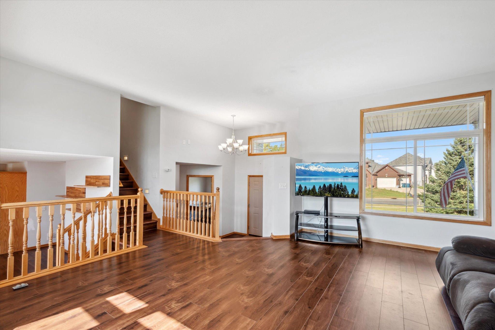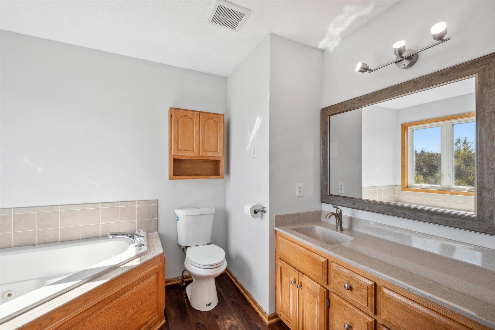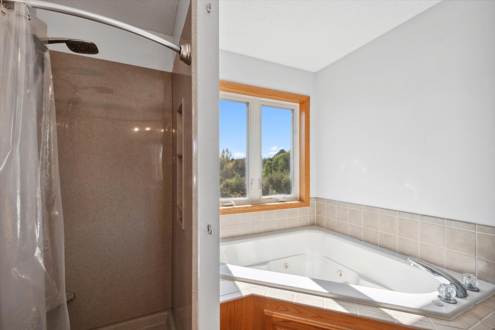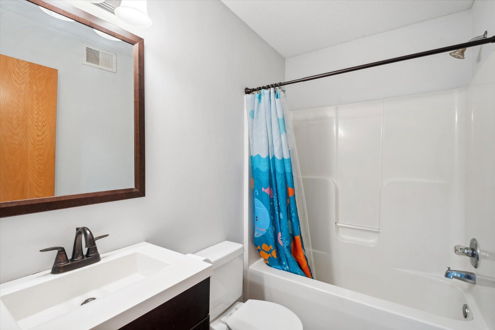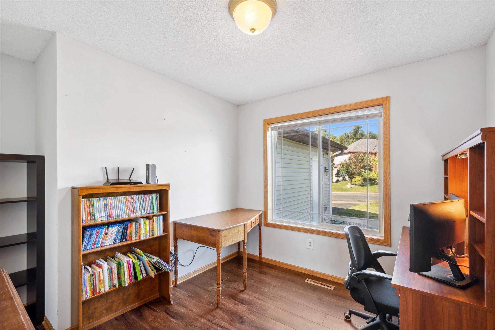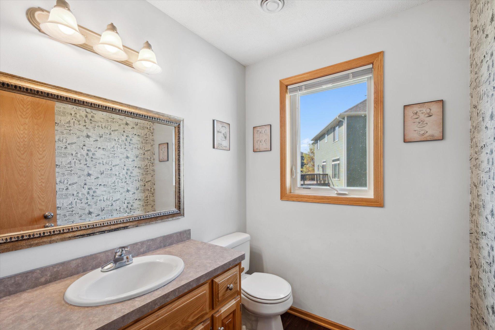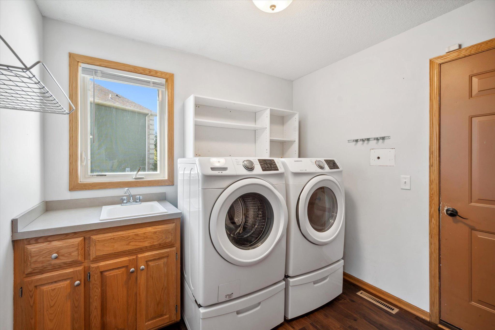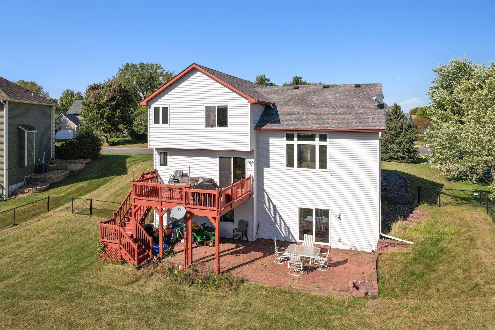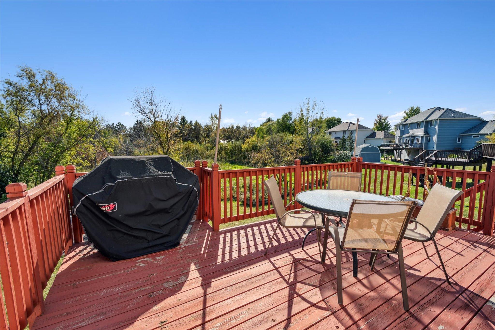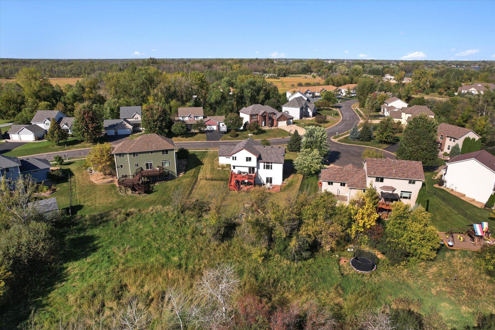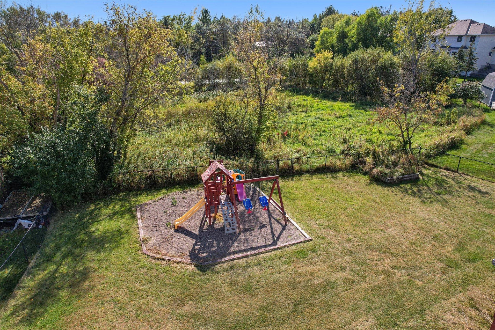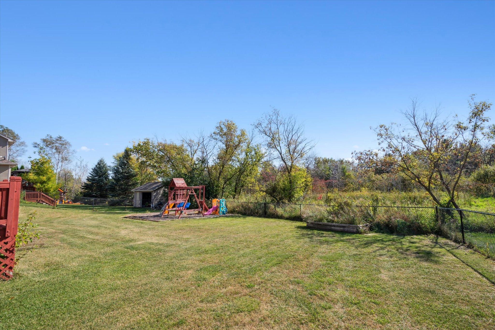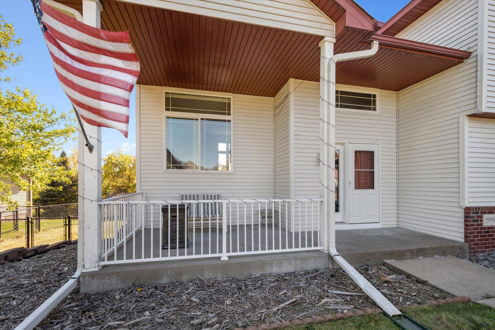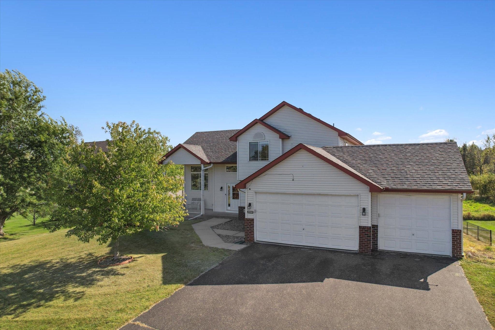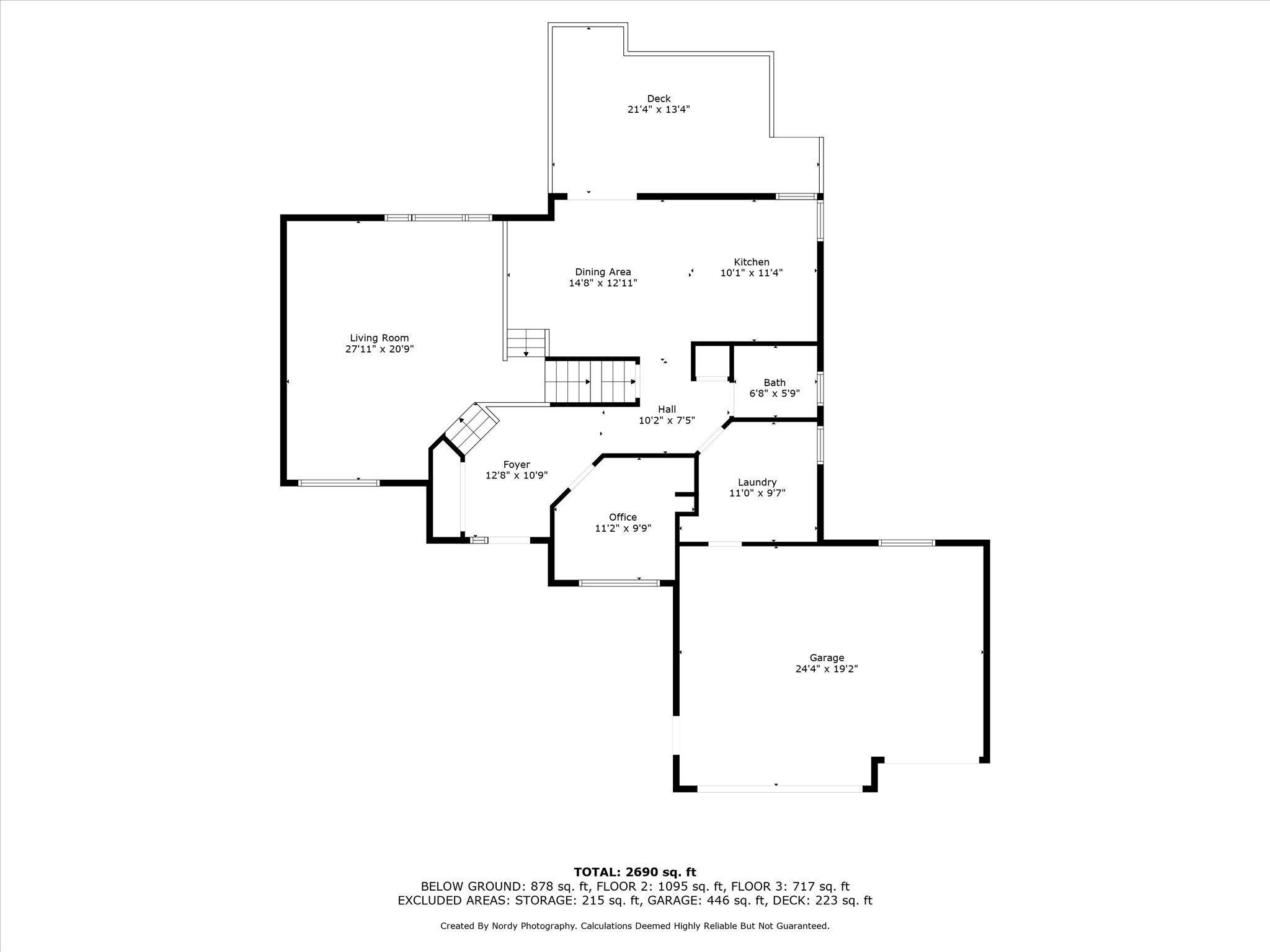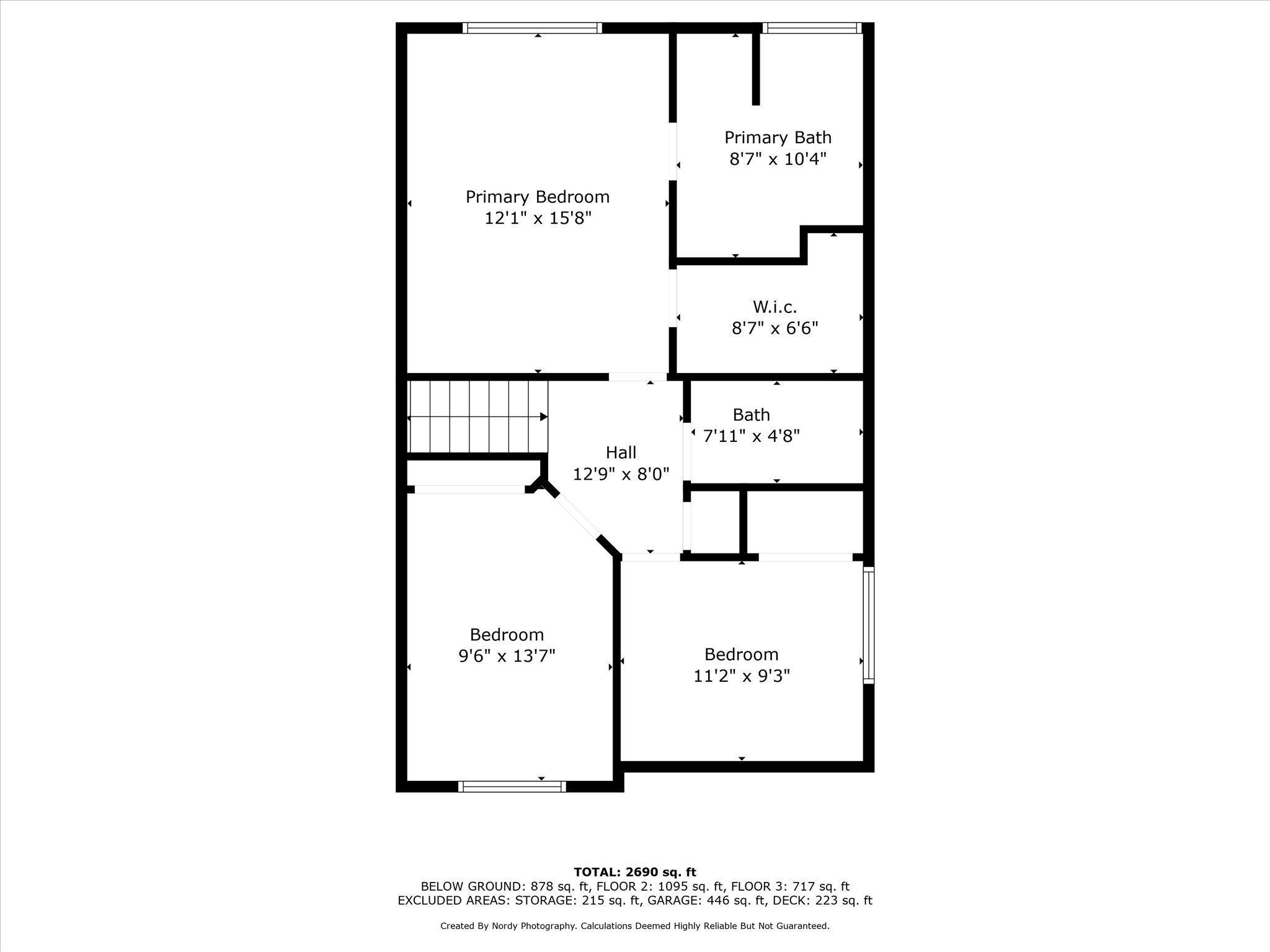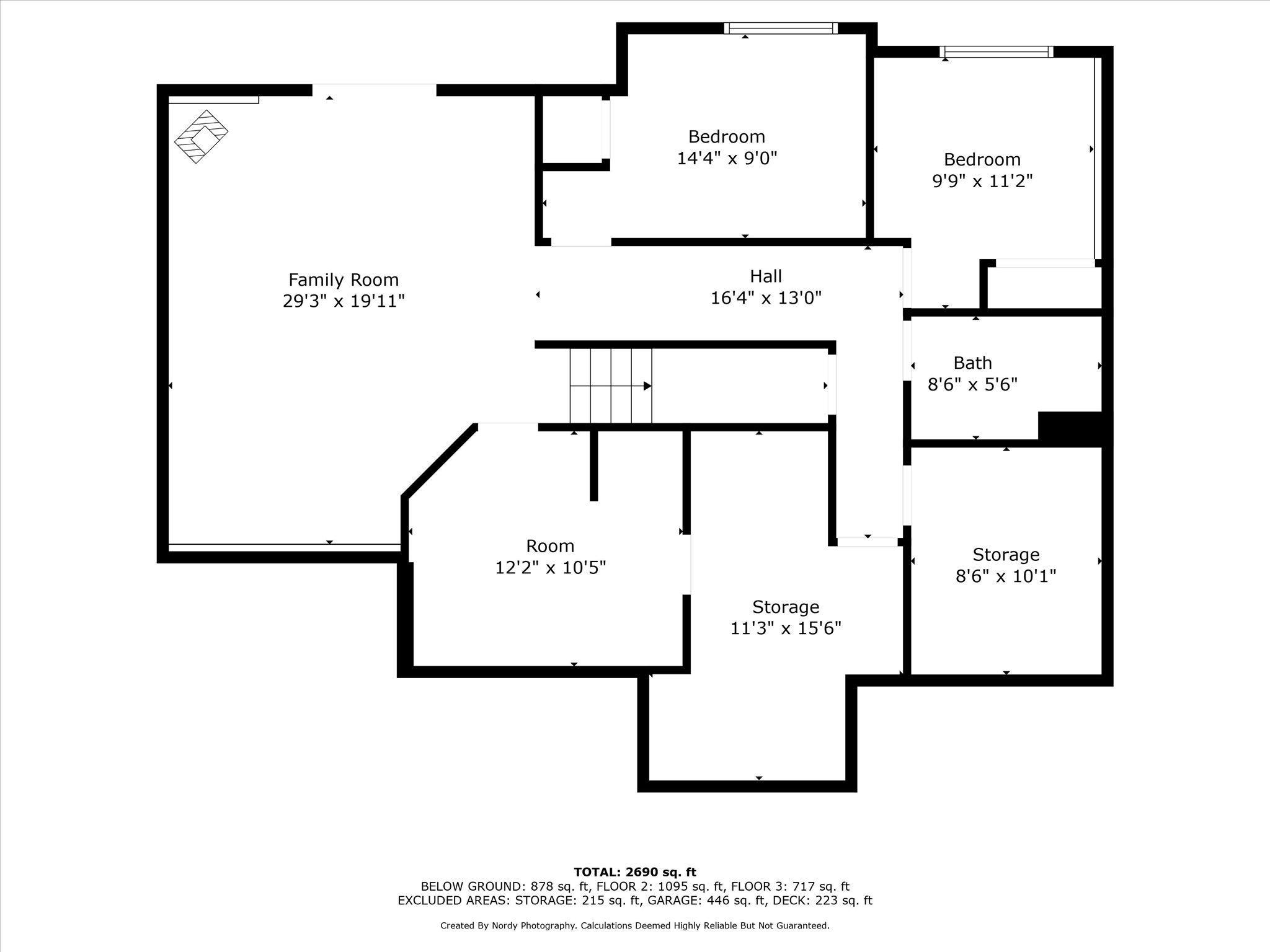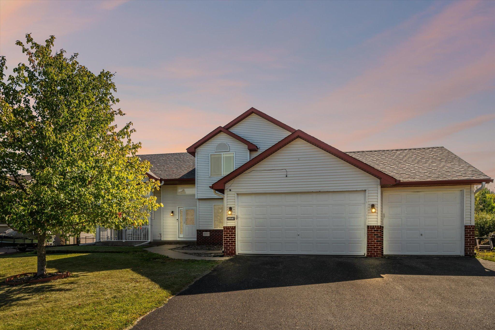
Property Listing
Description
Welcome to Forest Lake! You are going to love living here! This modified two story walk-out home with 5 bedrooms, 4 bathrooms plus a main level office is situated on nearly half an acre which backs up to city owned land with a pond, perfect for ice skating in the winter. With a south facing rear, enjoy warm evenings grilling and relaxing on your deck or the large paver patio below. Yard is fully fenced, great for the pups! An irrigation system makes keeping the yard looking great all summer long a breeze. You’ll find a playset and raised garden as well as an access gate to the pond area out back as well. 3 car attached garage and spacious front porch. Kitchen features granite counters, stainless steel appliances, breakfast bar, double oven and hall pantry. Main floor laundry, mudroom, powder room, office, and raised living area complete this level. Upstairs enjoy a south facing primary suite with a full bath featuring a separate shower and jetted tub and large walk in closet. 2 additional bedrooms round out the second floor with an additional full bath. Downstairs you will admire the tall ceilings as you enter the family/rec room. Down the hall explore two more bedrooms, a ¾ bath and TONS of storage. Enjoy the additional flex space here which could be used as a home gym or office/gaming room. Conveniently located just north of the 35E/35W split, you can be in either downtown within 30 minutes. Lakes, shops, a library, splash pad, community center, and hockey rink all in close proximity. Forest Lake is a great close knit community famous for 4th of July festivities with one of the best parades and firework displays in the state. Welcome!Property Information
Status: Active
Sub Type:
List Price: $474,900
MLS#: 6605639
Current Price: $474,900
Address: 20587 Enfield Avenue N, Forest Lake, MN 55025
City: Forest Lake
State: MN
Postal Code: 55025
Geo Lat: 45.247654
Geo Lon: -93.010344
Subdivision: Mallard Point
County: Washington
Property Description
Year Built: 2003
Lot Size SqFt: 18730.8
Gen Tax: 4456
Specials Inst: 0
High School: ********
Square Ft. Source:
Above Grade Finished Area:
Below Grade Finished Area:
Below Grade Unfinished Area:
Total SqFt.: 3065
Style: Array
Total Bedrooms: 6
Total Bathrooms: 4
Total Full Baths: 2
Garage Type:
Garage Stalls: 3
Waterfront:
Property Features
Exterior:
Roof:
Foundation:
Lot Feat/Fld Plain:
Interior Amenities:
Inclusions: ********
Exterior Amenities:
Heat System:
Air Conditioning:
Utilities:


