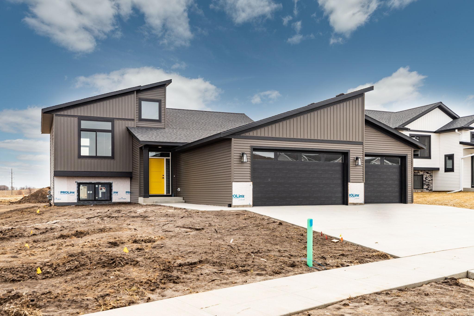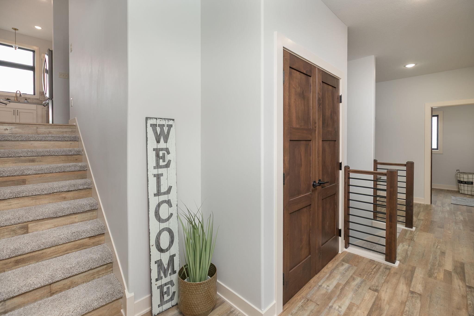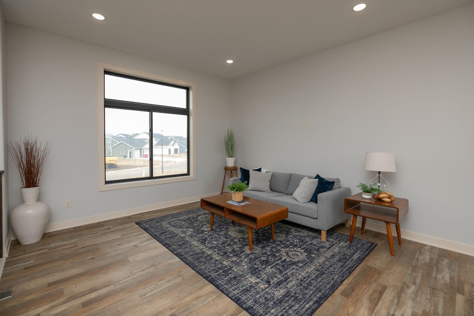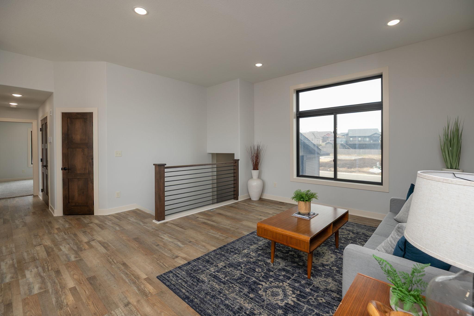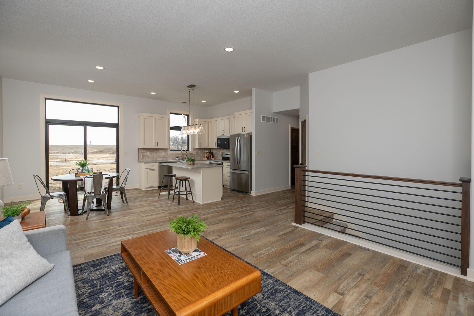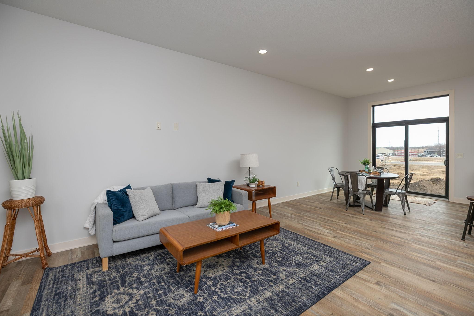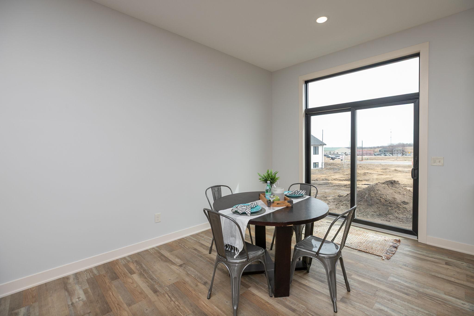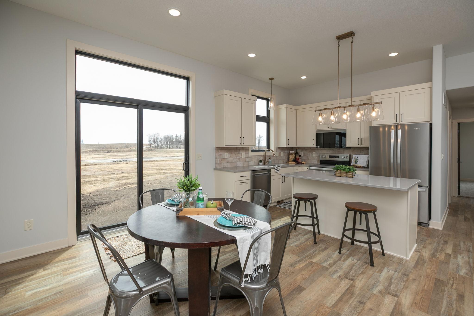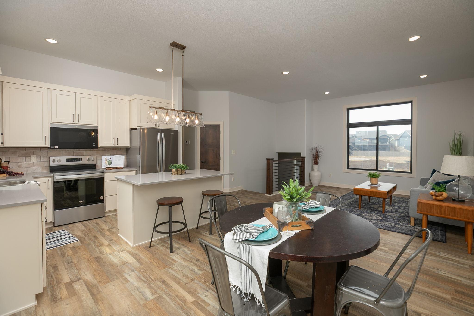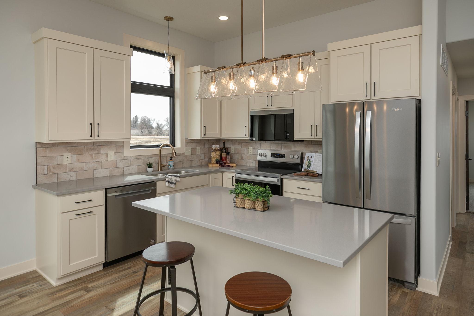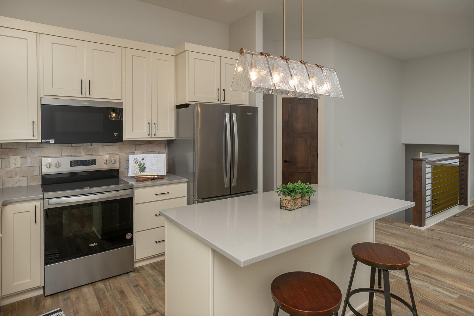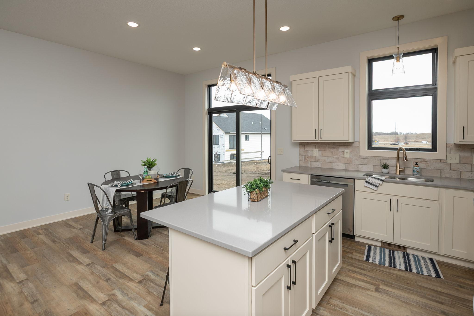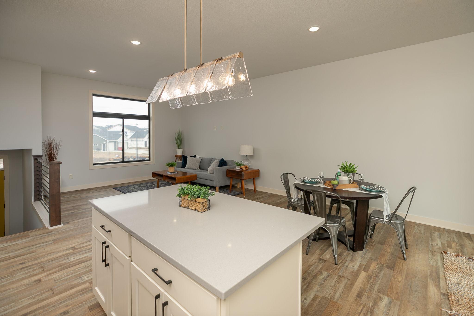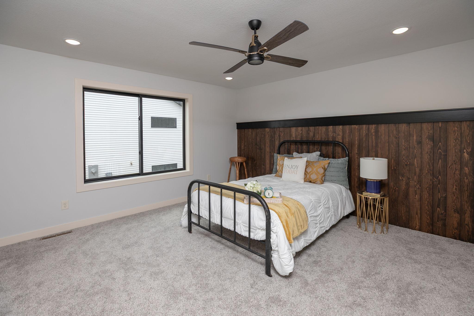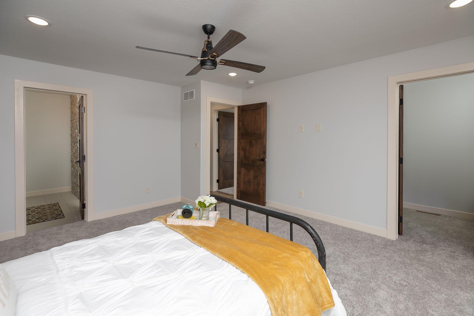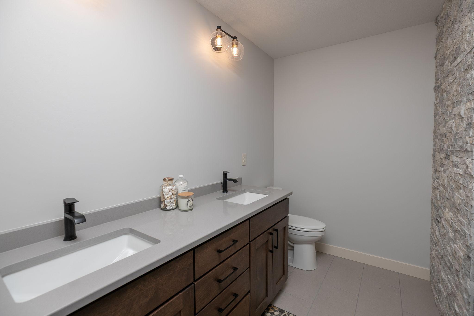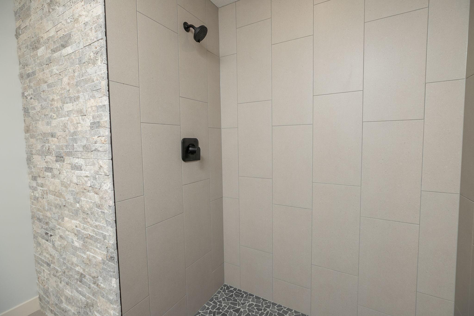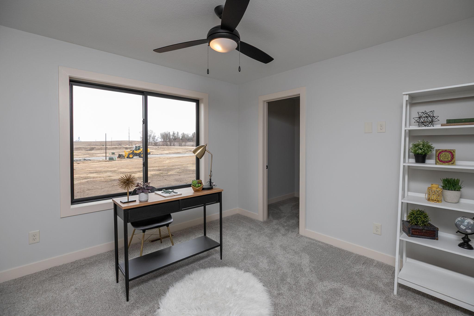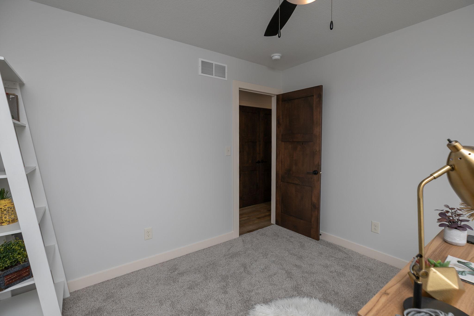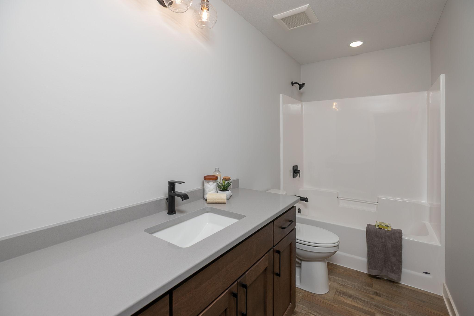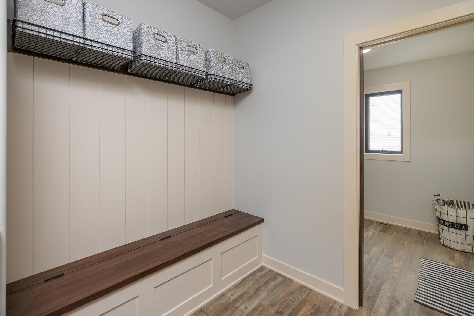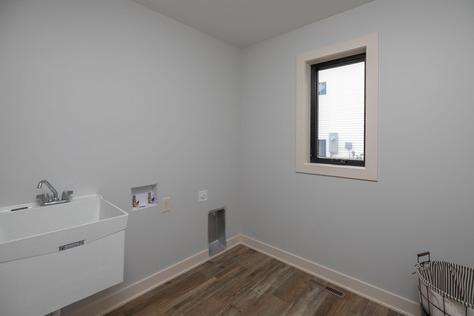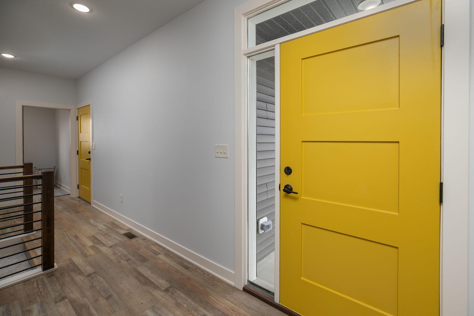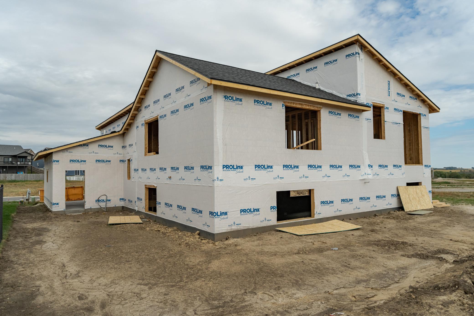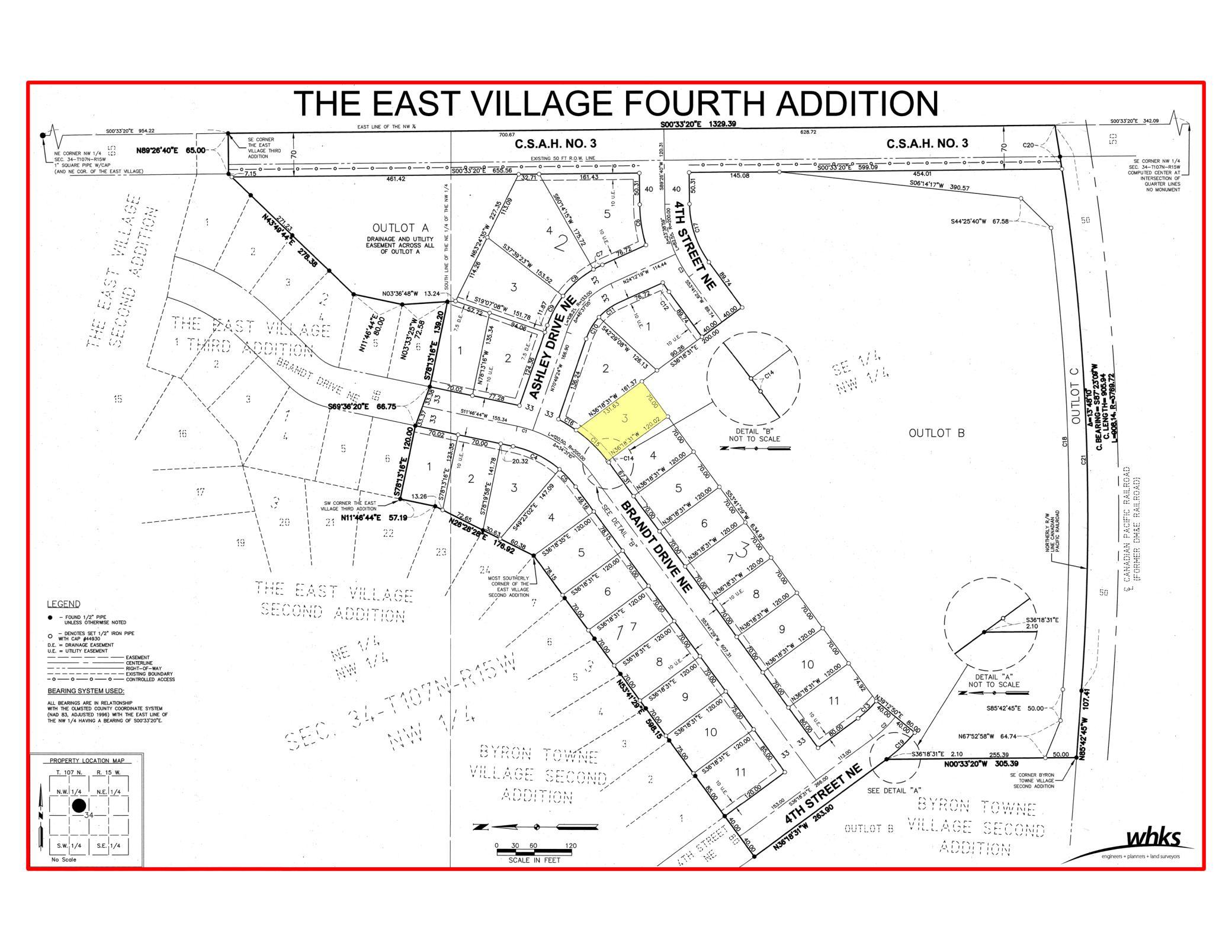
Property Listing
Description
This modified split-level home has unique curb appeal, and there’s still time to personalize many features while under construction! The open floor plan flows throughout the modern kitchen w/ island snack bar, naturally lit living area with northern exposure windows, and informal dining area with access to the future backyard deck. The primary bedroom is generously sized, with a walk-in closet and private ensuite featuring a step-in shower and dual-bowl vanity. A second bedroom, also with walk-in closet, and a full bath with tub complete the upper level. Close by on the ground level is the laundry room with wash tub, and mudroom with a coat & cubby rack plus closet. The lower level is completely customizable by the new homeowner. The floor is framed for a large family/rec room, 2 more bedrooms, another bath, and plenty of storage space. Located in the East Village of Byron, you’re going to love the neighborhood!Property Information
Status: Active
Sub Type: ********
List Price: $469,900
MLS#: 6605363
Current Price: $469,900
Address: 1805 Brandt Drive NE, Byron, MN 55920
City: Byron
State: MN
Postal Code: 55920
Geo Lat: 44.031799
Geo Lon: -92.61004
Subdivision: The East Village 4th Add
County: Olmsted
Property Description
Year Built: 2024
Lot Size SqFt: 8712
Gen Tax: 288
Specials Inst: 0
High School: ********
Square Ft. Source:
Above Grade Finished Area:
Below Grade Finished Area:
Below Grade Unfinished Area:
Total SqFt.: 2796
Style: Array
Total Bedrooms: 2
Total Bathrooms: 2
Total Full Baths: 1
Garage Type:
Garage Stalls: 3
Waterfront:
Property Features
Exterior:
Roof:
Foundation:
Lot Feat/Fld Plain:
Interior Amenities:
Inclusions: ********
Exterior Amenities:
Heat System:
Air Conditioning:
Utilities:


