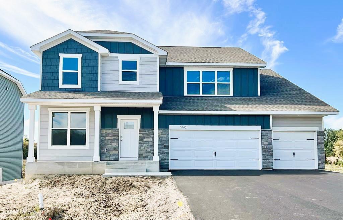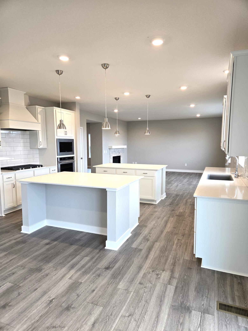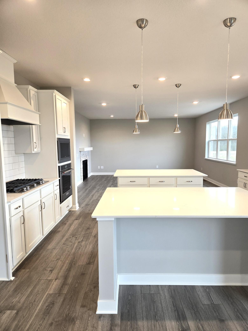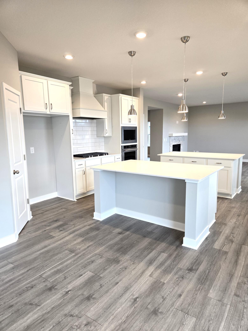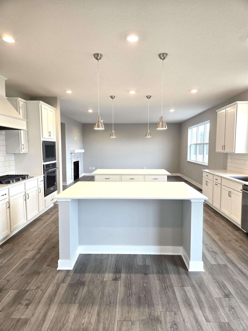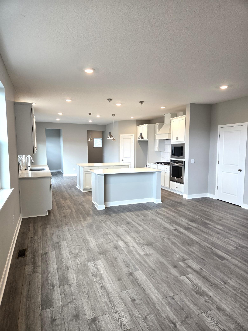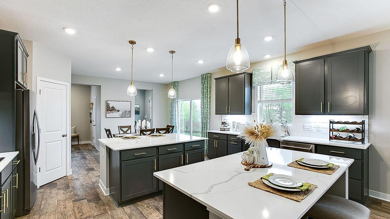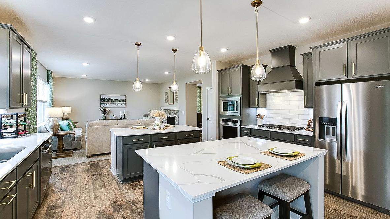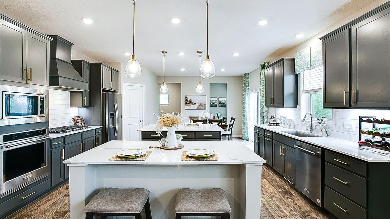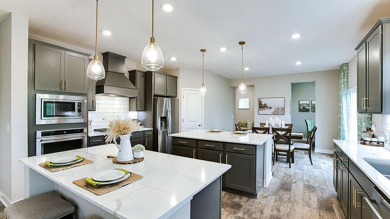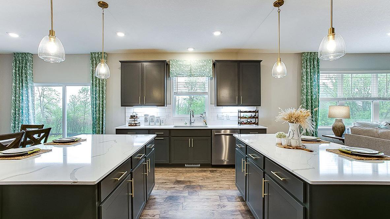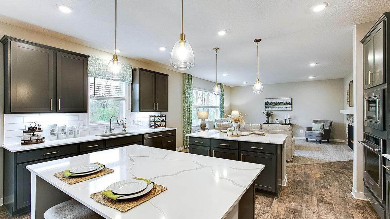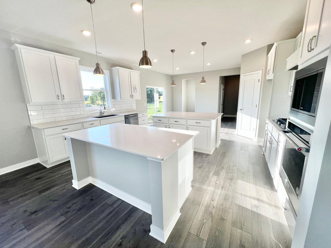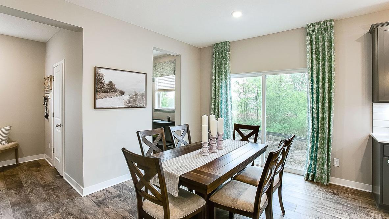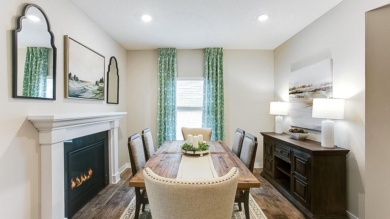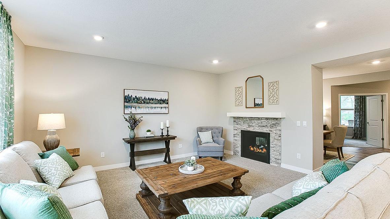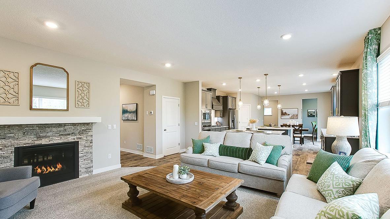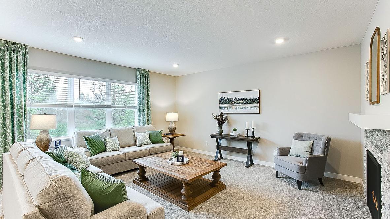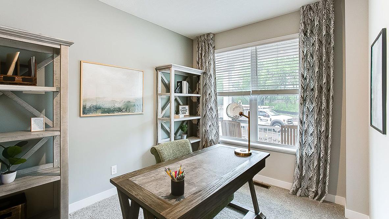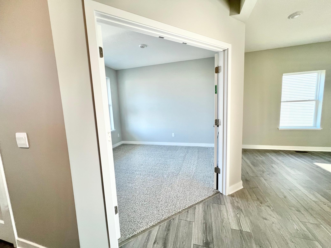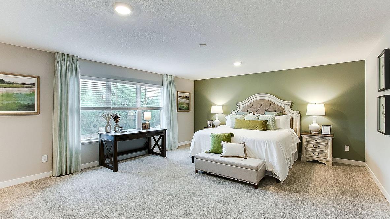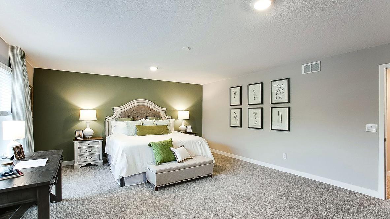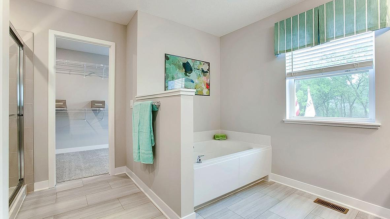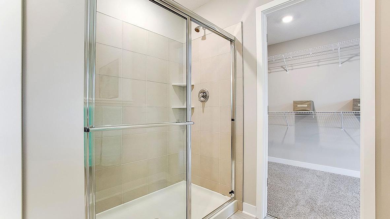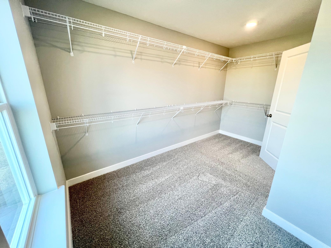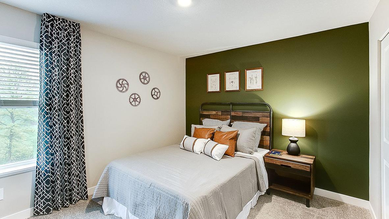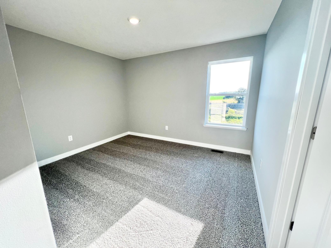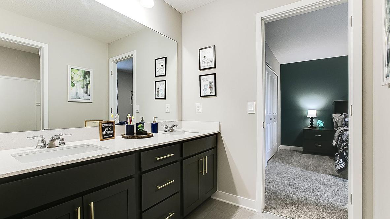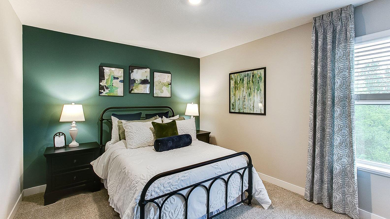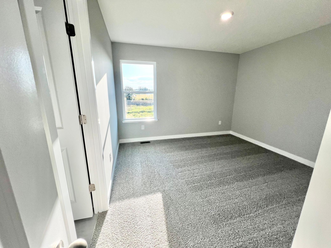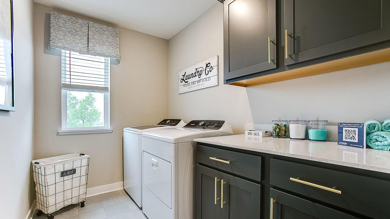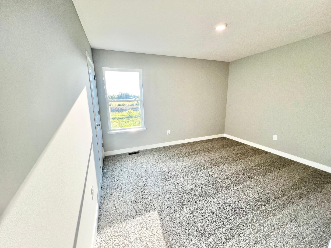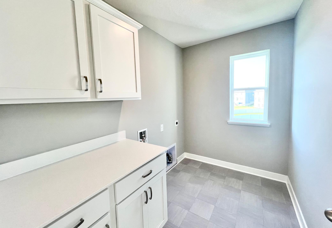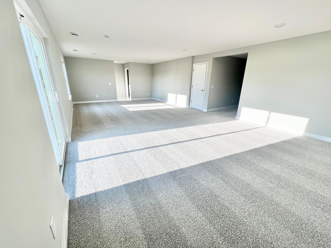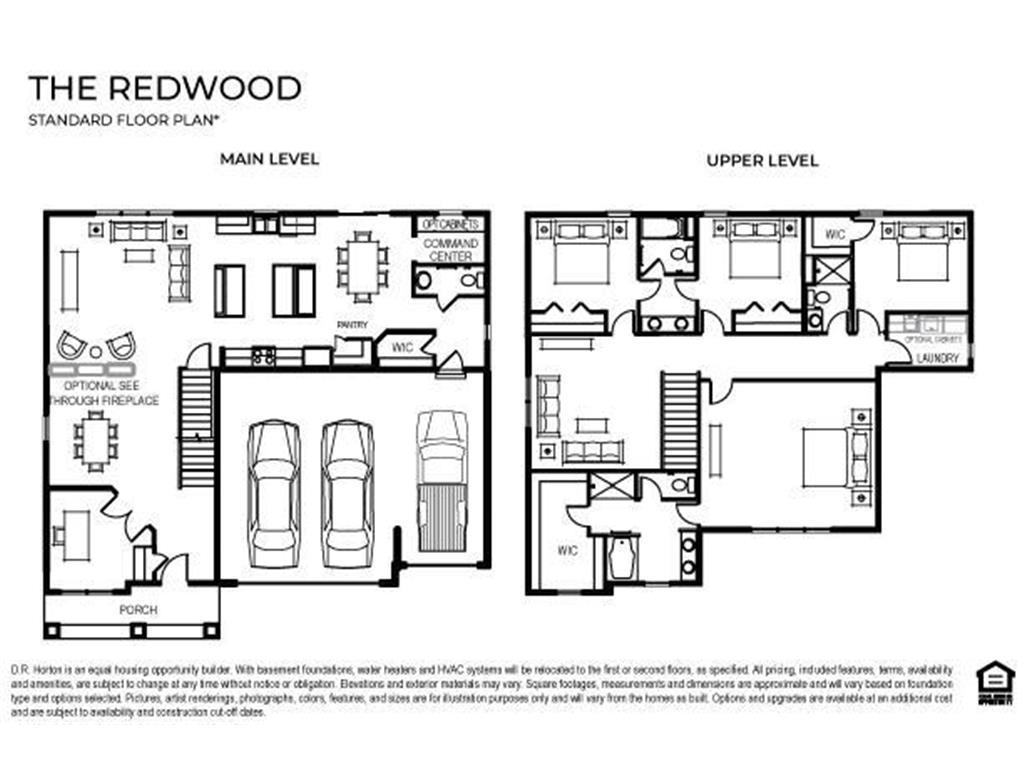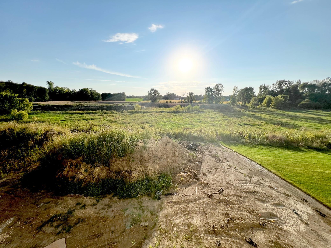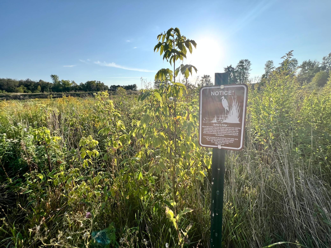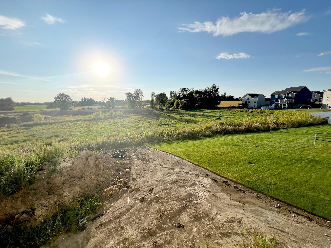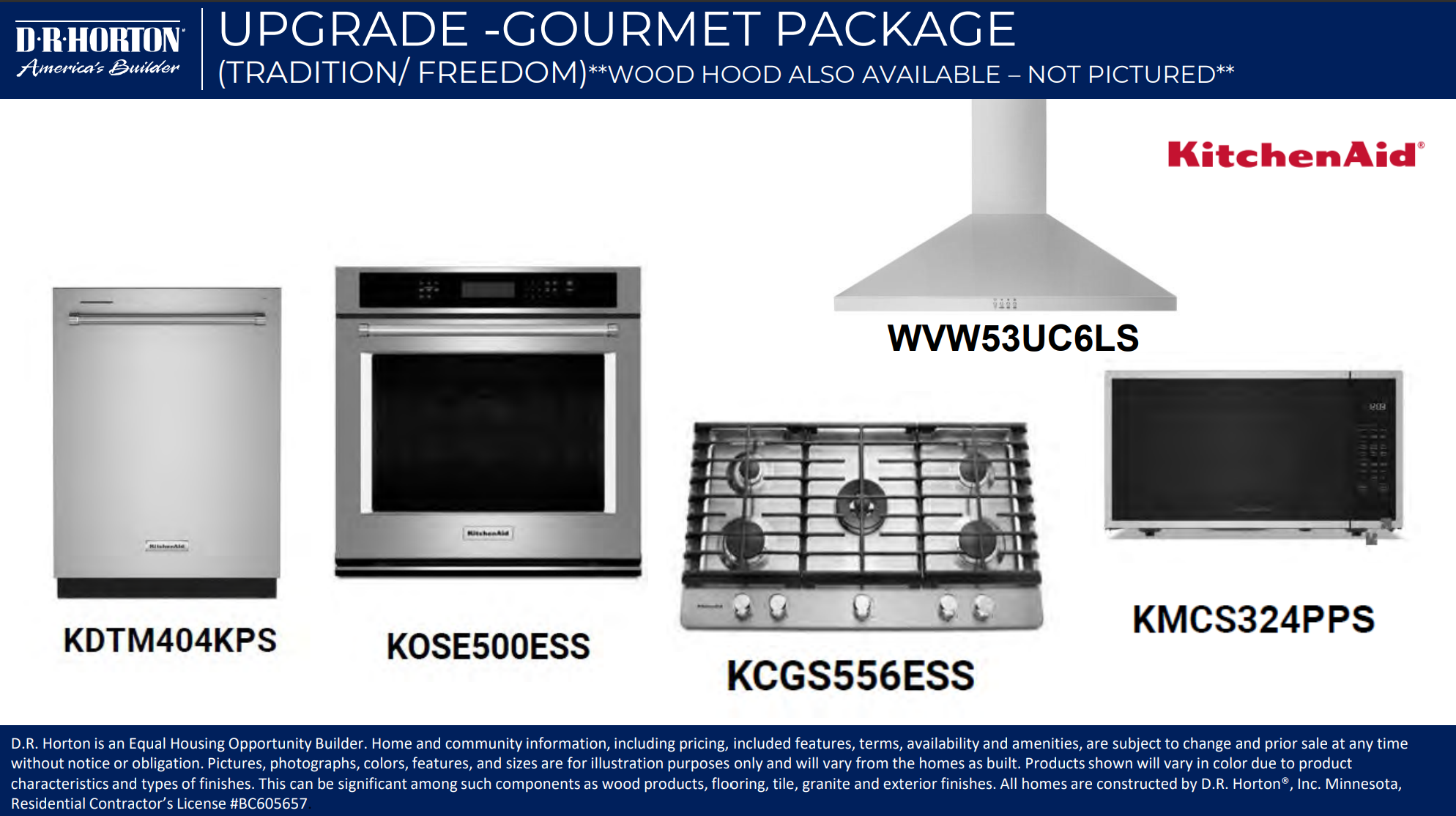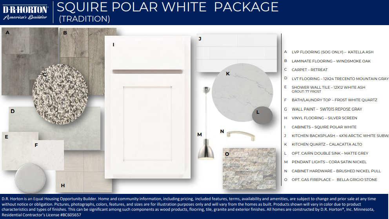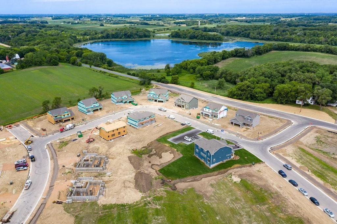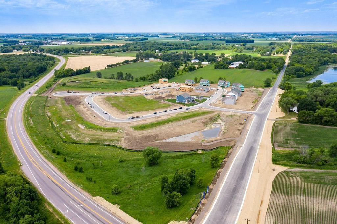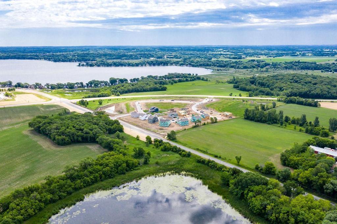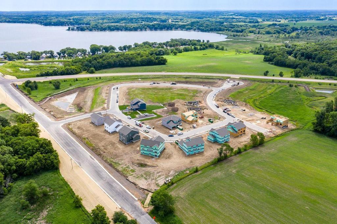
Property Listing
Description
Ask how you can receive a 30-year fixed interest rate of either 5.50% for FHA/VA financing or 5.99% for Conventional financing. Home sits on a 0.76-acre private lot that backs to protected wetlands! The Redwood is an entertainer's dream! Gourmet kitchen features stunning double islands, quartz countertops, and a gas cooktop with wood hood. Both formal and informal dining areas, ample living space with laminate wood flooring, and a two-sided fireplace from family room to dining room that creates warmth and ambiance. A main-level office with French doors and command center off the dinette bring organization to a new level! The upper-level features four bedrooms and 3 bathrooms. Two bedrooms are connected via a Jack & Jill bath. HUGE primary suite and bathroom with dual vanities, separate shower and soaking tub, and walk-in closet. Upper-level laundry with ample cabinetry for storage, and generous loft with endless possibilities: lounging area, play area, etc.! Walkout lower level comes with a FINISHED family room for even more living and entertaining space! Finish the bedroom and bathroom on the lower level for a 5th bedroom and 5th bathroom! Sod, irrigation, 2 trees, and landscaping are all included. Located in the renowned Prior Lake School District, Springview Meadows is an exclusive community of 2-story homes with a finished lower-level family room included! Only minutes away from Mystic Lake Casino, Canterbury Park, Valley Fair, Prior Lake, Spring Lake, with public lake access and regional parks, presents endless activities year-round!Property Information
Status: Active
Sub Type:
List Price: $689,990
MLS#: 6604812
Current Price: $689,990
Address: 3195 Sunshine Curve NW, Jordan, MN 55352
City: Jordan
State: MN
Postal Code: 55352
Geo Lat: 44.701925
Geo Lon: -93.494443
Subdivision:
County: Scott
Property Description
Year Built: 2024
Lot Size SqFt: 33105.6
Gen Tax: 0
Specials Inst: 0
High School: ********
Square Ft. Source:
Above Grade Finished Area:
Below Grade Finished Area:
Below Grade Unfinished Area:
Total SqFt.: 4054
Style: Array
Total Bedrooms: 4
Total Bathrooms: 4
Total Full Baths: 2
Garage Type:
Garage Stalls: 3
Waterfront:
Property Features
Exterior:
Roof:
Foundation:
Lot Feat/Fld Plain: Array
Interior Amenities:
Inclusions: ********
Exterior Amenities:
Heat System:
Air Conditioning:
Utilities:


