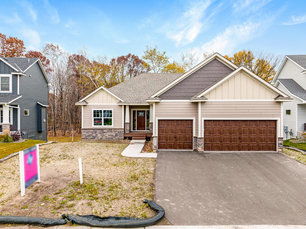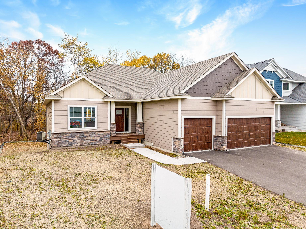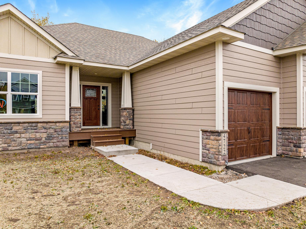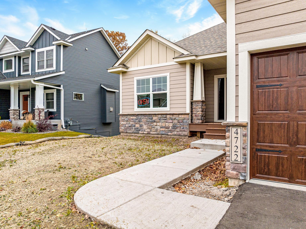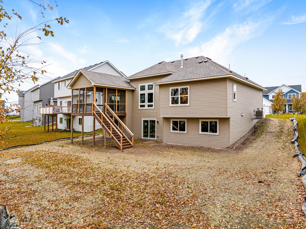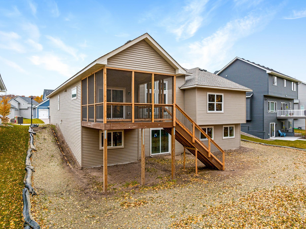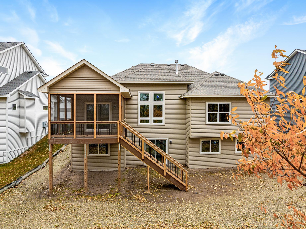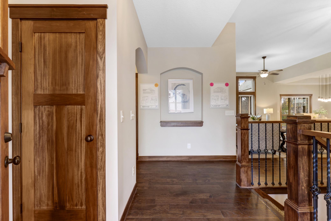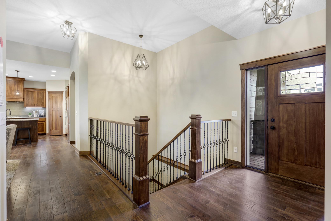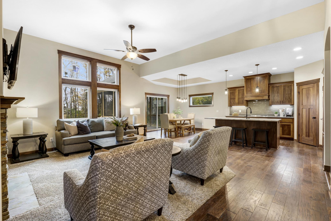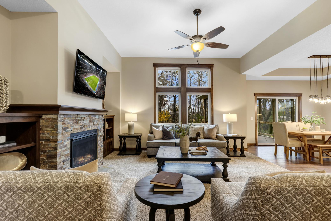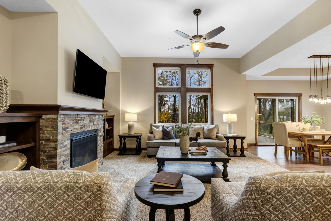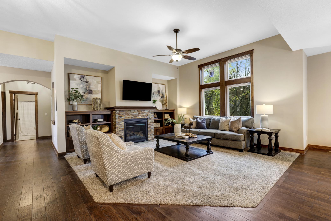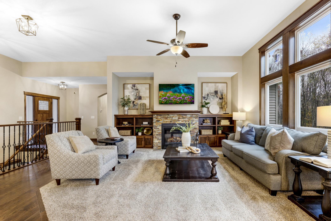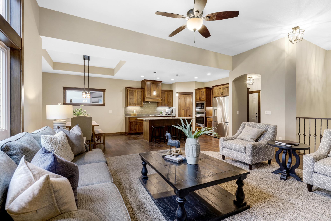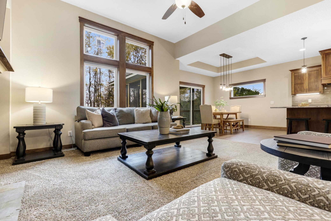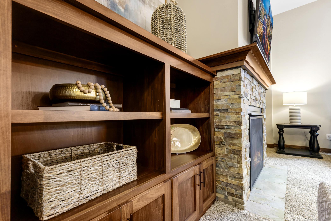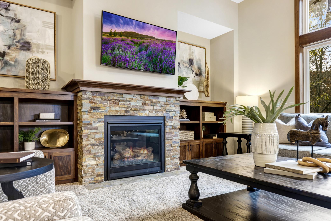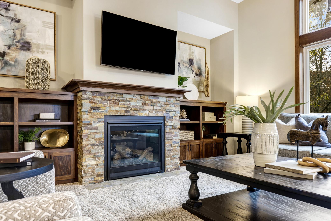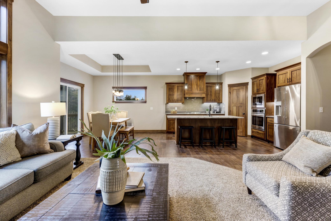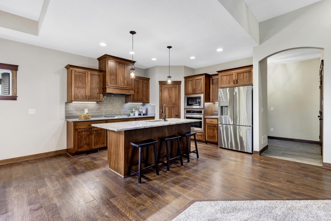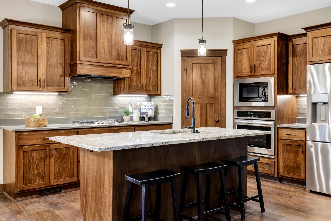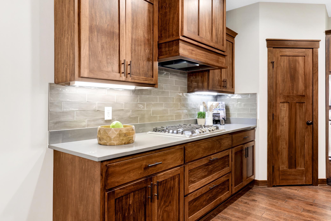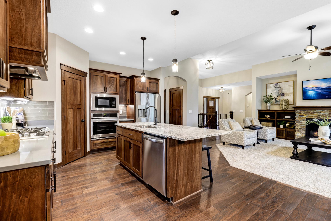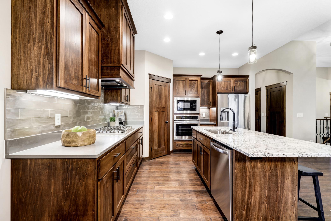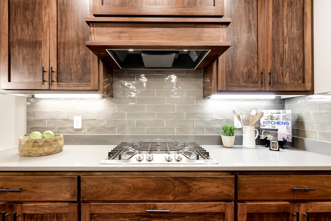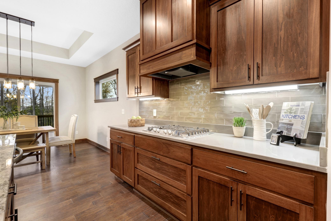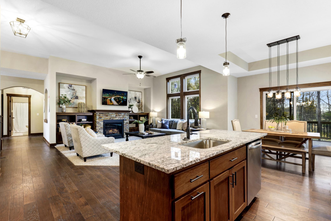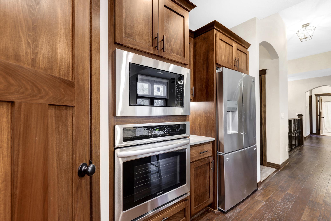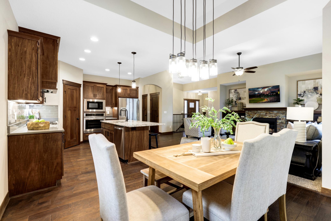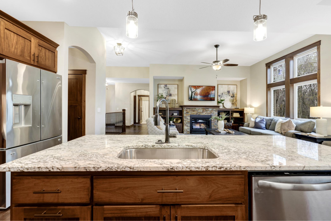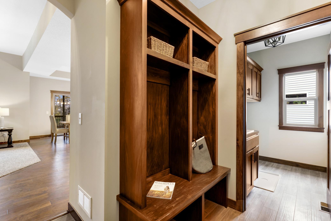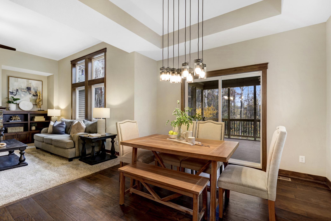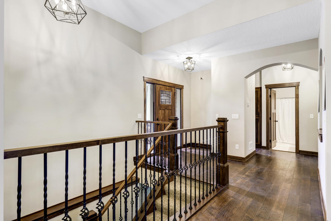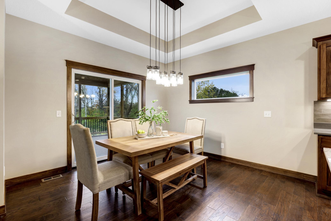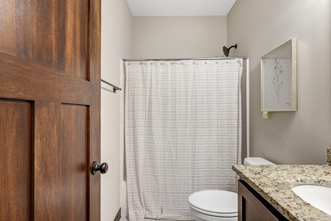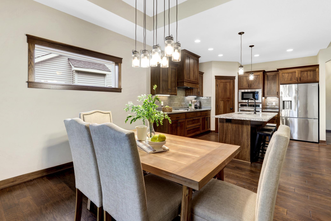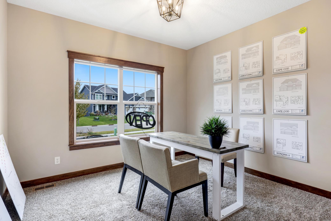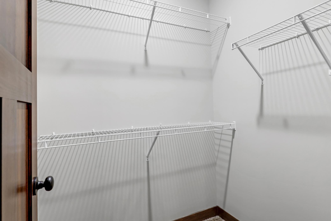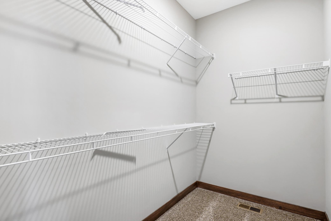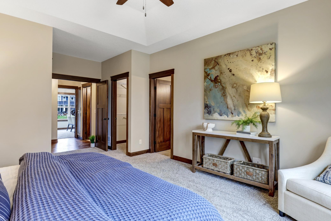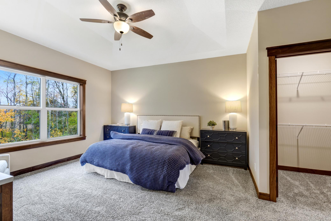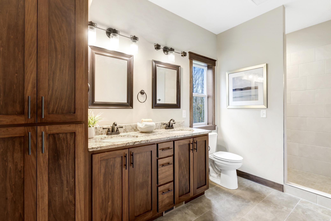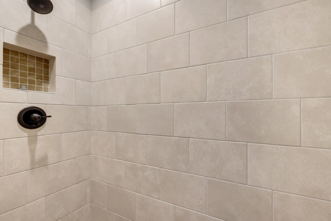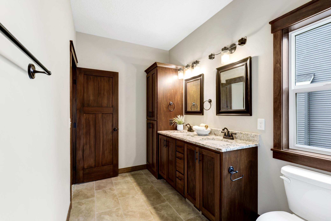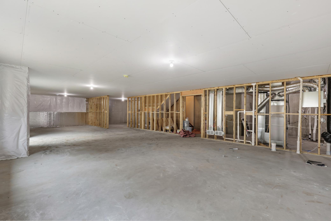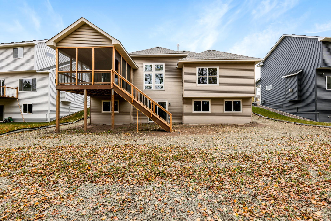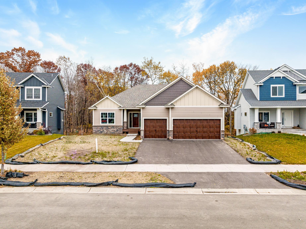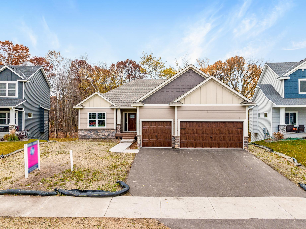
Property Listing
Description
Discover the unparalleled elegance of Eternity Homes' Flagstaff floor plan—your gateway to luxurious one-level living! Imagine stepping into a stunning residence featuring 4 spacious bedrooms and 3 beautifully designed bathrooms, all centered around an expansive open concept living area that truly redefines comfort. Picture yourself in the vaulted living area, where custom built-ins and a stone surround fireplace create a warm and inviting ambiance. Large windows frame sweeping views of your one-acre lot and the breathtaking vistas of St. Croix, bringing the beauty of the outdoors right into your home. This exceptional residence is adorned with high-end finishes that elevate every corner—from custom cabinetry and granite countertops to elegant lighting fixtures. The walk-in primary tile shower offers a spa-like experience that you’ll look forward to every day. The generous primary suite is a sanctuary in itself, boasting an en-suite bathroom with double sinks and two spacious closets that redefine organization and convenience. But that’s not all—the lower level adds even more value with a generous secondary living space, complemented by two well-lit additional bedrooms and a full bathroom. This area is perfect for guests, family, or even a private retreat. Don’t miss out on the chance to make this luxurious lifestyle yours! Ask about our fixed 4.99% financing options for qualified buyers and reach out today to learn more about Eternity Homes’ exquisite one-level living options. Your dream home awaits!Property Information
Status: Active
Sub Type: Array
List Price: $724,900
MLS#: 6597920
Current Price: $724,900
Address: 388 Moelter Lane, Hudson, WI 54016
City: Hudson
State: WI
Postal Code: 54016
Geo Lat: 44.91592
Geo Lon: -92.680945
Subdivision: Vistas of St Croix
County: St. Croix
Property Description
Year Built: 2024
Lot Size SqFt: 46609.2
Gen Tax: 0
Specials Inst: 0
High School: ********
Square Ft. Source:
Above Grade Finished Area:
Below Grade Finished Area:
Below Grade Unfinished Area:
Total SqFt.: 3326
Style: Array
Total Bedrooms: 4
Total Bathrooms: 3
Total Full Baths: 1
Garage Type:
Garage Stalls: 3
Waterfront:
Property Features
Exterior:
Roof:
Foundation:
Lot Feat/Fld Plain: Array
Interior Amenities:
Inclusions: ********
Exterior Amenities:
Heat System:
Air Conditioning:
Utilities:


