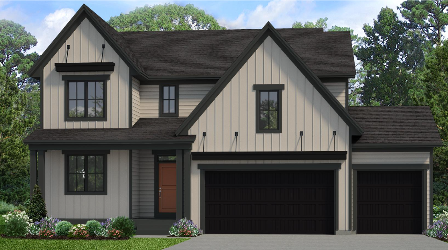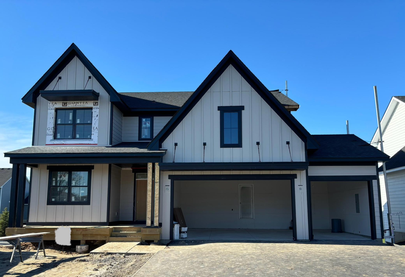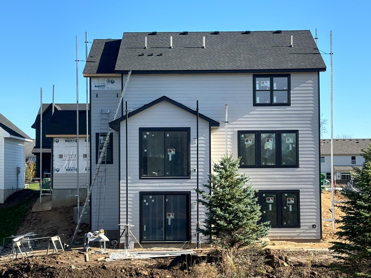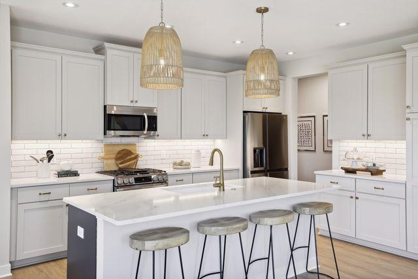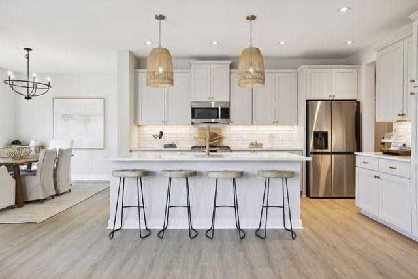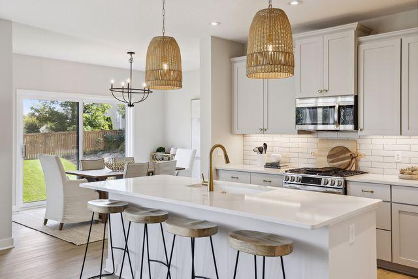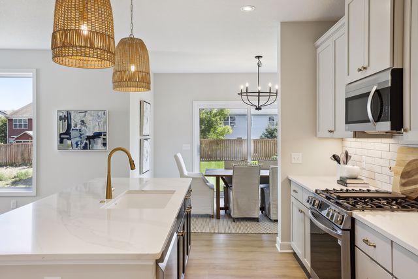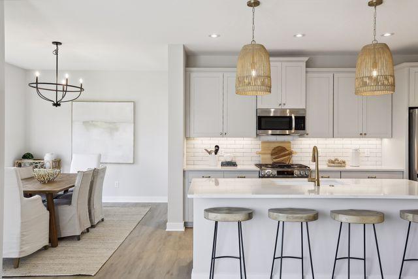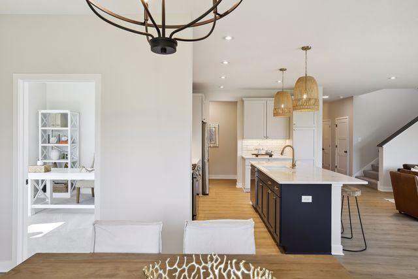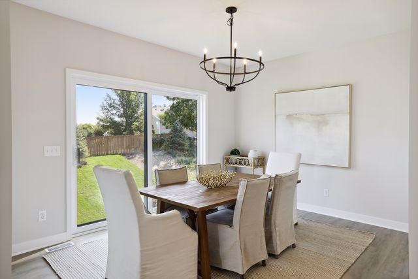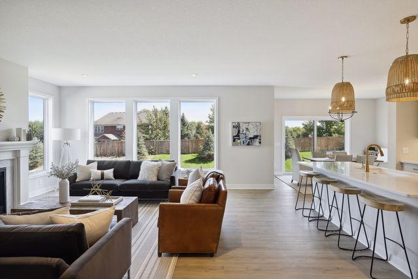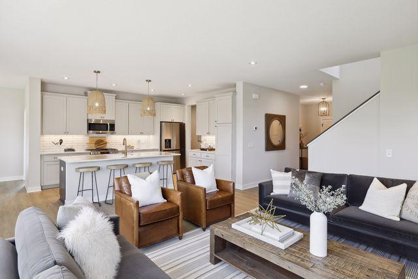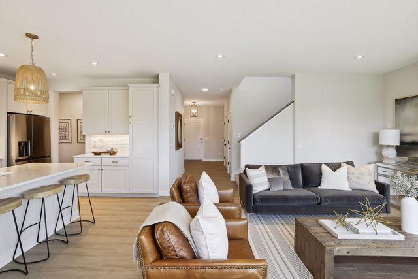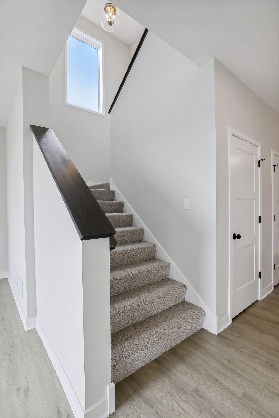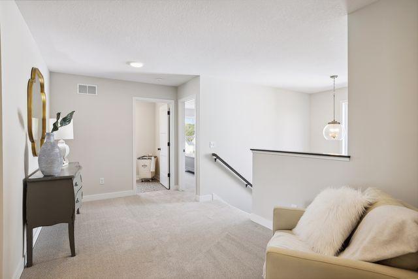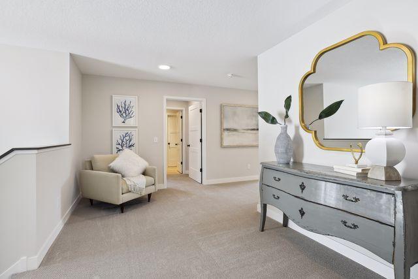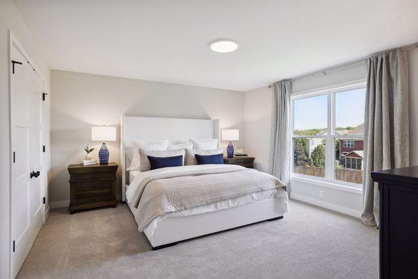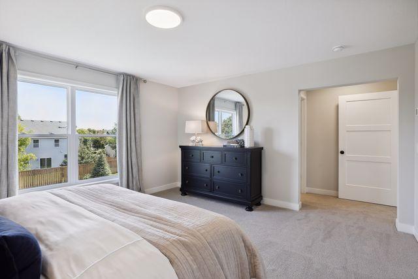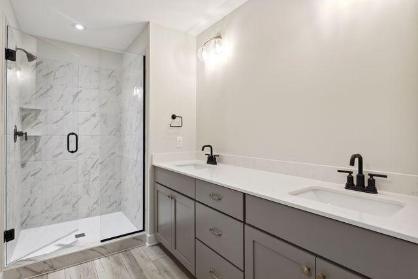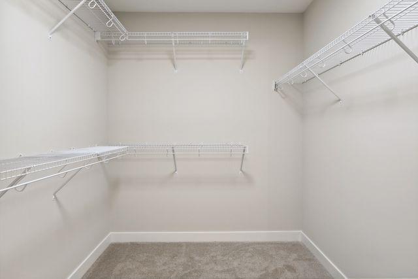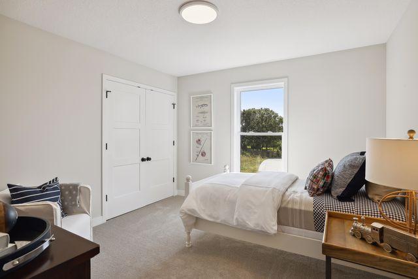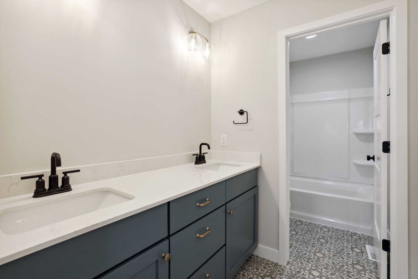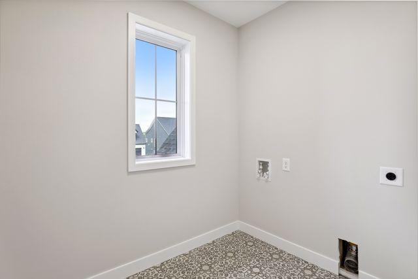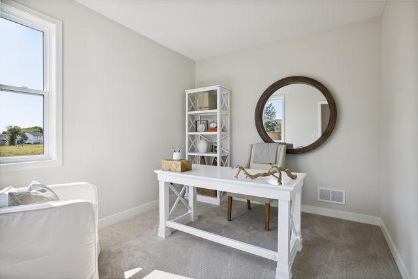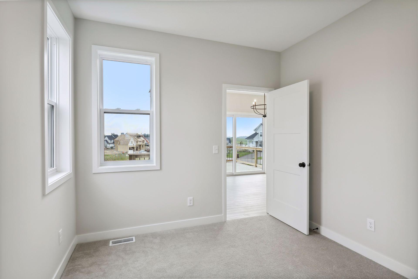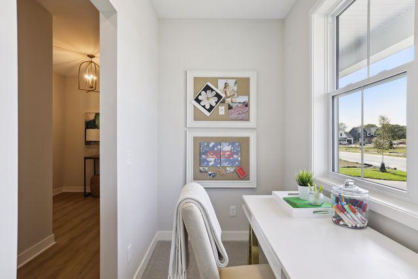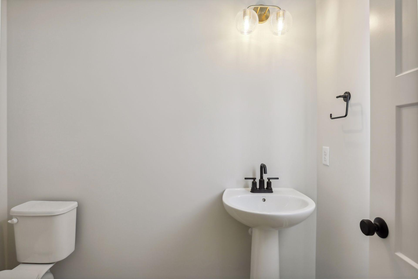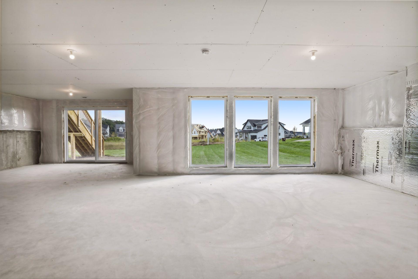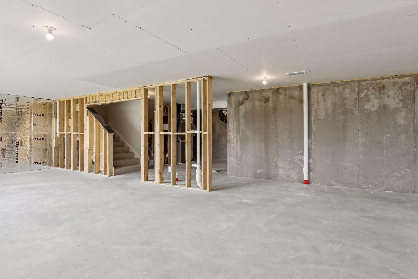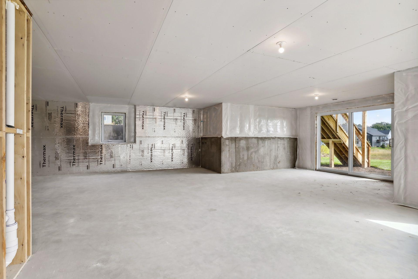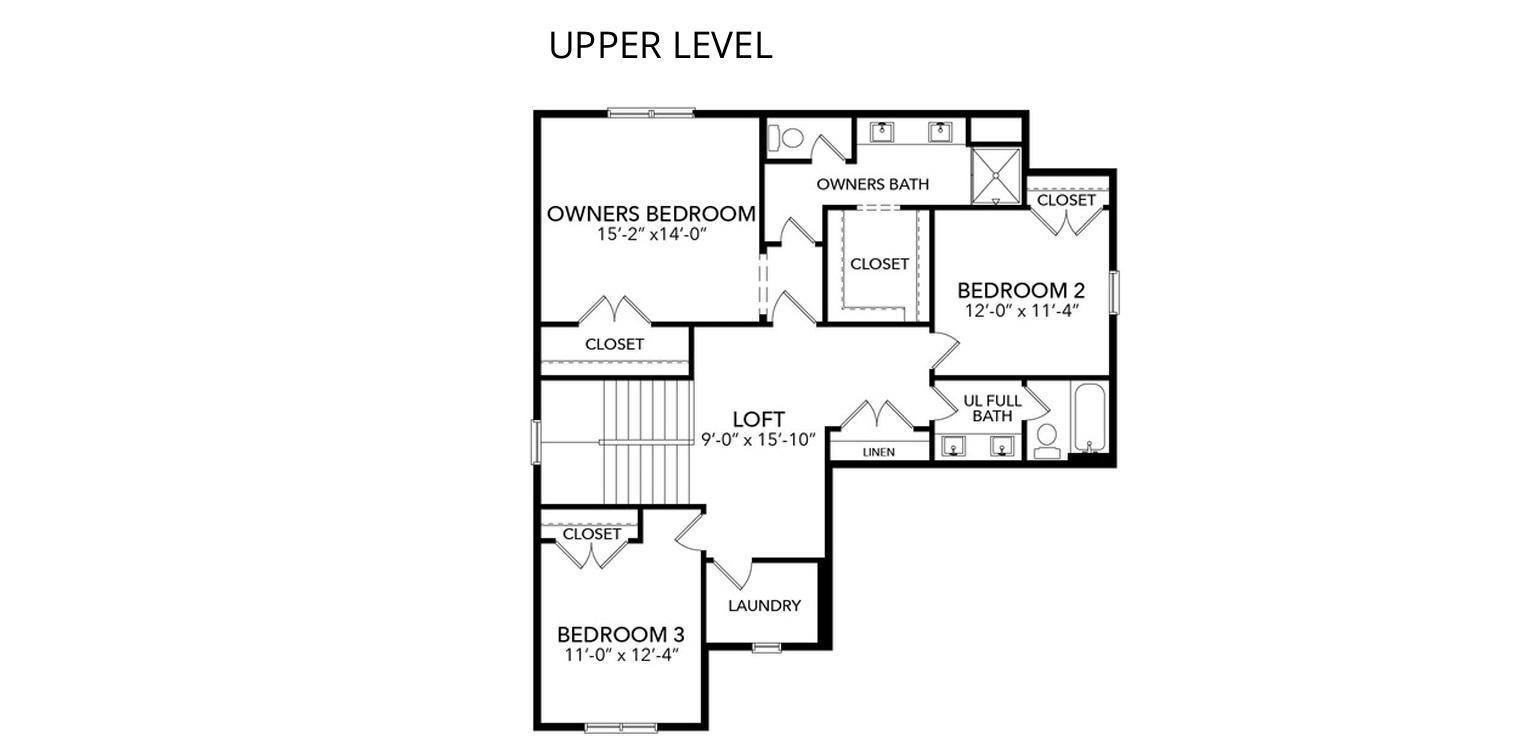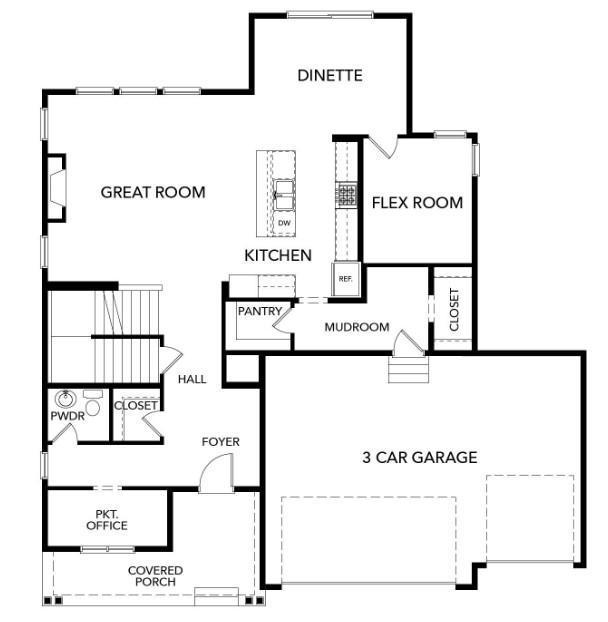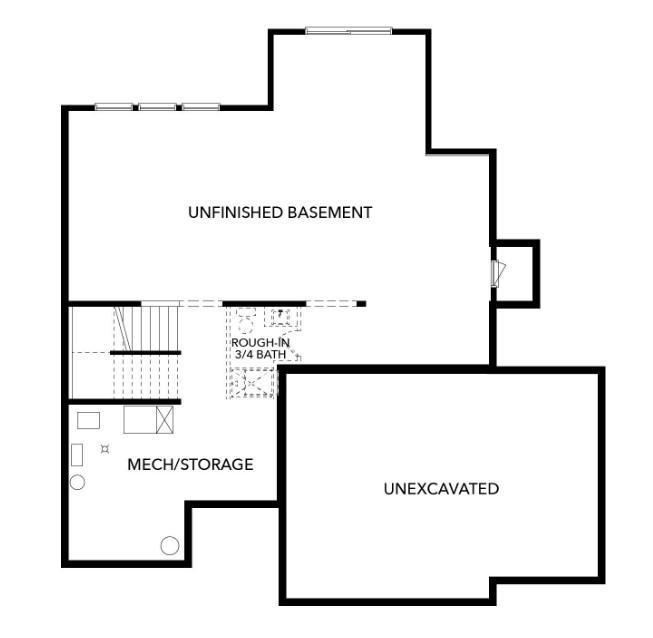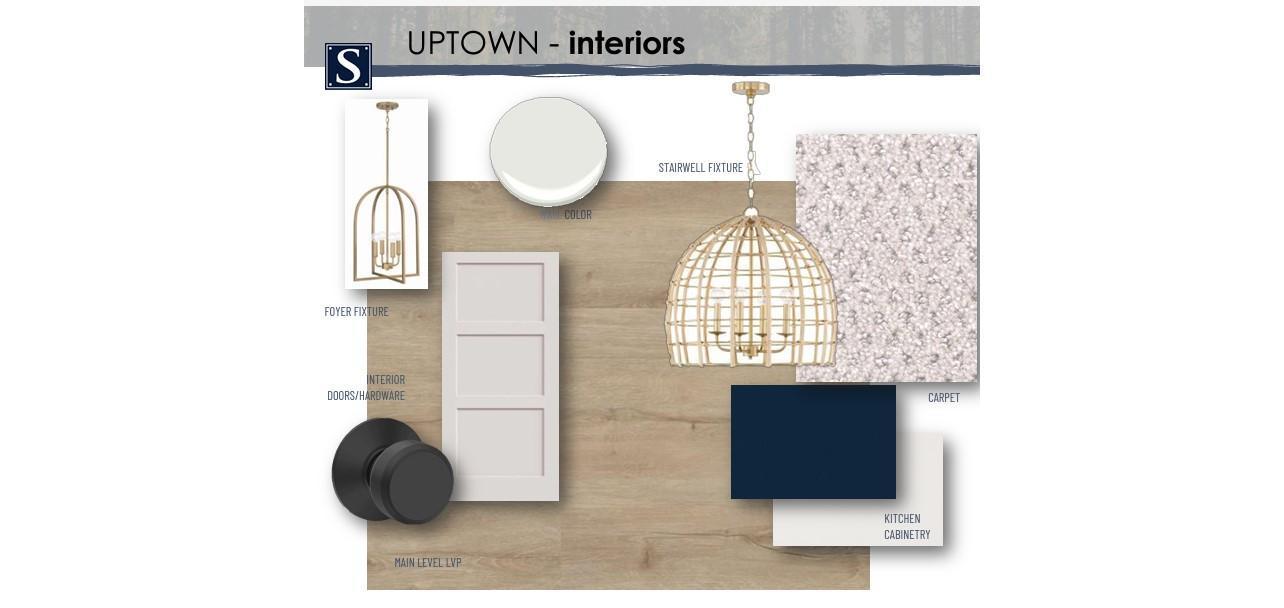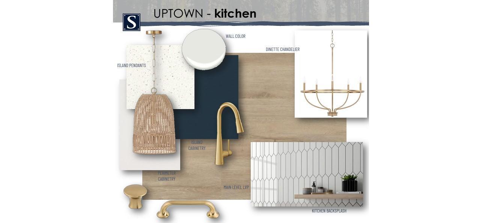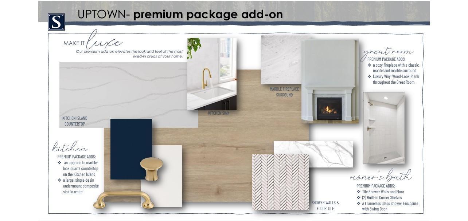
Property Listing
Description
Welcome to the beautiful architecturally curated Eleanor Floorplan. This home will showcases our upgraded 'Uptown Package' with beautiful colors of brushed champagne gold, black, and bright pops of lighter quartz counters and LVP flooring on the main level. 3 Bedrooms | 3 Bathrooms | 2 Flex Rooms on the Main Level | Gas Fireplace in the Great Room | Large Kitchen with ample cabinets and countertop space. The lower level basement is unfinished and ready for you to personalize the space when the time is right! Construction is getting prepped for carpet install and trending towards an estimated completion in Mid-January 2025. Eastbrooke is right on the boarder of Cottage Grove and Woodbury and feeds into East Ridge High School. Photos are of similar homes that have been built and will not 100% represent the color finishes and features going into this home. Please visit the model home to learn more about the Eastbrooke community and the finishes going into this home!Property Information
Status: Active
Sub Type:
List Price: $689,900
MLS#: 6597610
Current Price: $689,900
Address: 6168 Harkness Lane S, Cottage Grove, MN 55016
City: Cottage Grove
State: MN
Postal Code: 55016
Geo Lat: 44.860069
Geo Lon: -92.954918
Subdivision: Eastbrooke 3rd Add
County: Washington
Property Description
Year Built: 2024
Lot Size SqFt: 7840.8
Gen Tax: 1940
Specials Inst: 0
High School: ********
Square Ft. Source:
Above Grade Finished Area:
Below Grade Finished Area:
Below Grade Unfinished Area:
Total SqFt.: 4044
Style: Array
Total Bedrooms: 3
Total Bathrooms: 3
Total Full Baths: 1
Garage Type:
Garage Stalls: 3
Waterfront:
Property Features
Exterior:
Roof:
Foundation:
Lot Feat/Fld Plain: Array
Interior Amenities:
Inclusions: ********
Exterior Amenities:
Heat System:
Air Conditioning:
Utilities:


