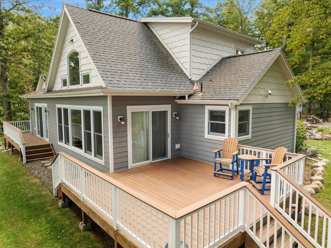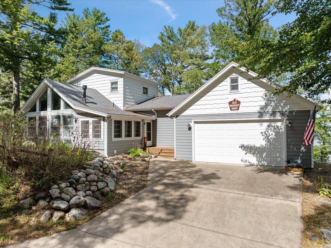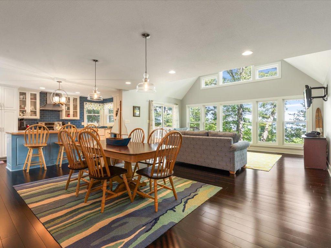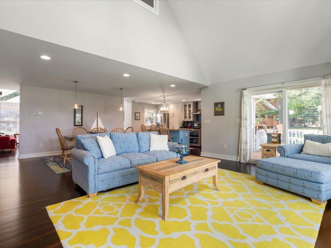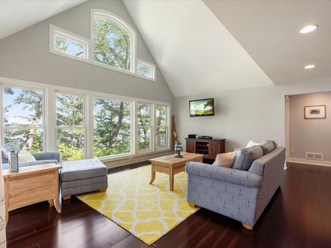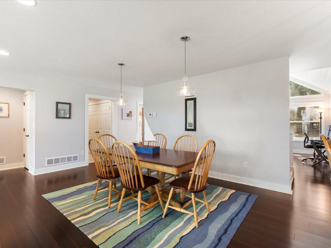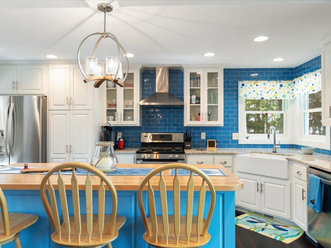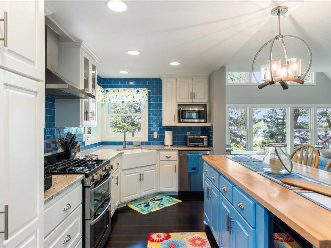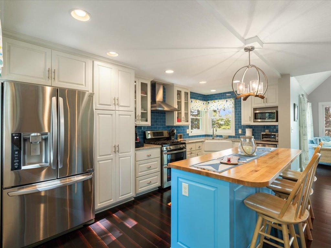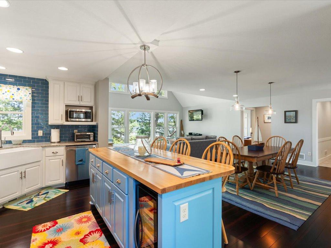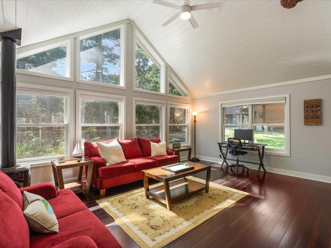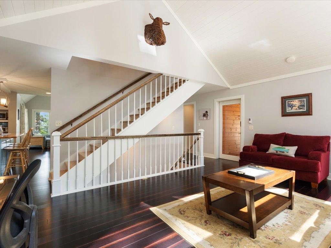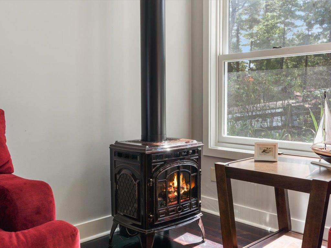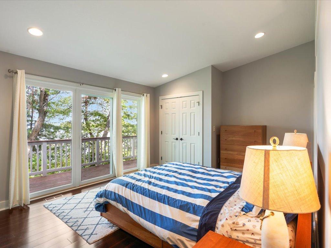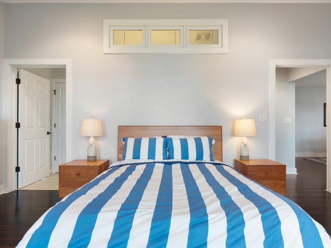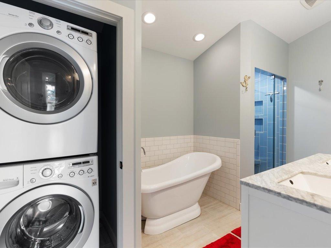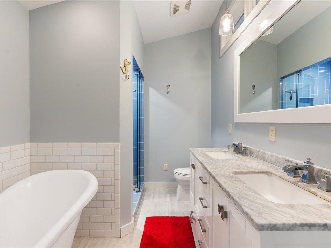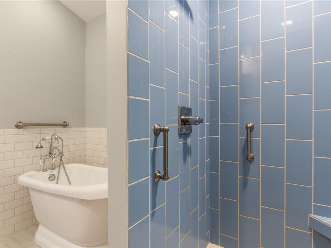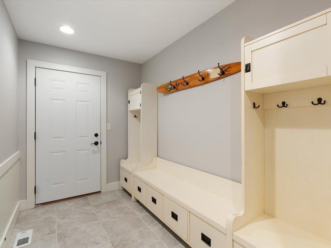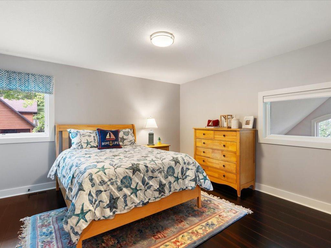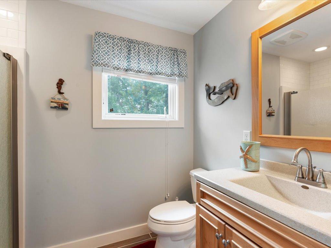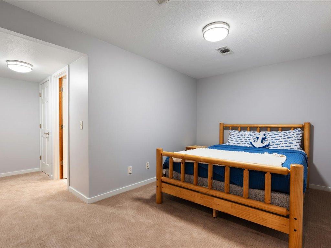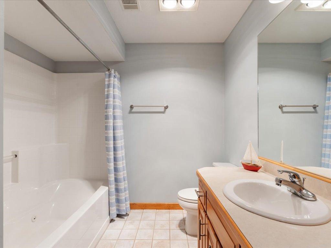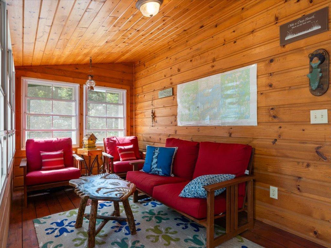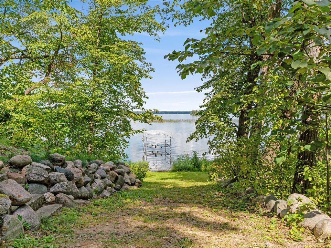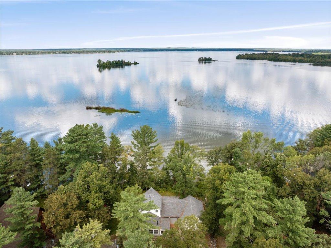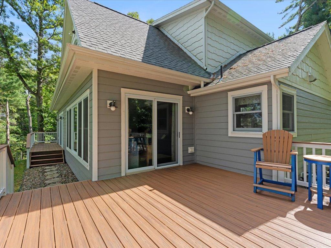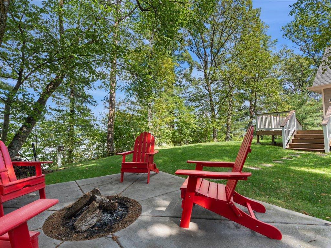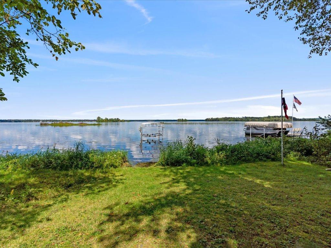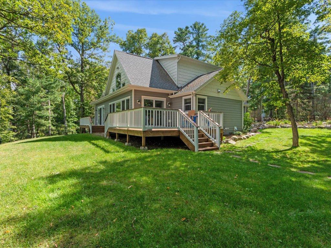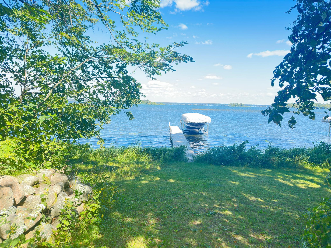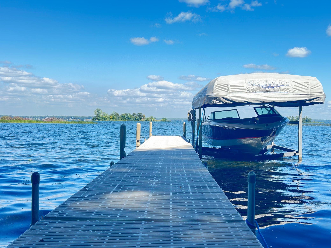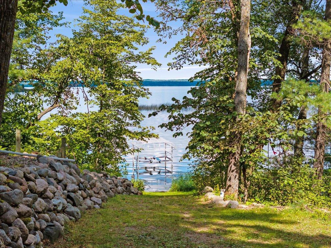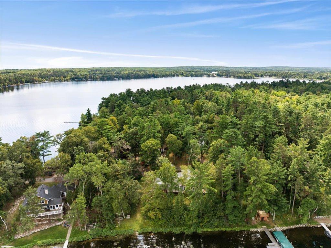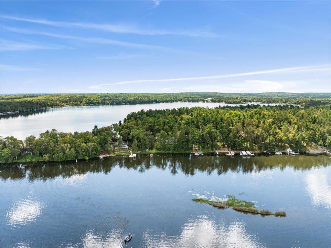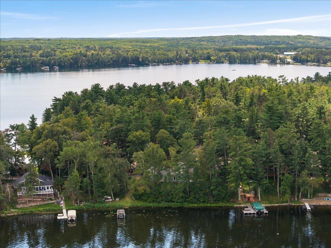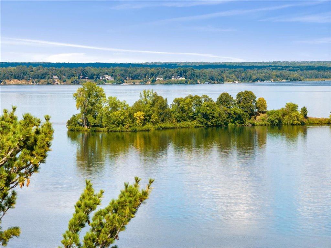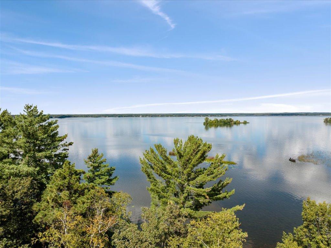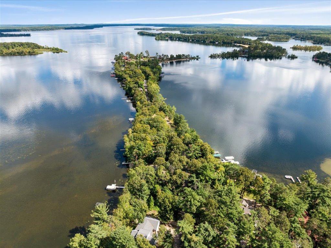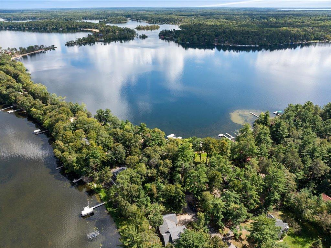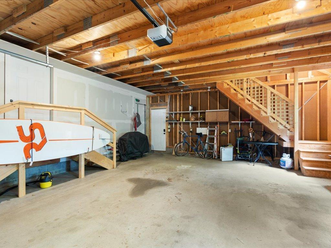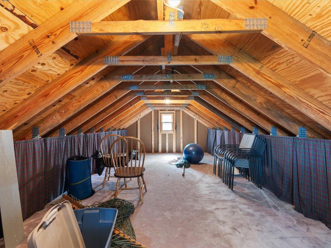
Property Listing
Description
Welcome to your dream home on Whitefish Lake and enjoy the beautiful northern views! This beautifully remodeled property was updated in 2016 by Whitefish Custom Builders and seamlessly blends elegance with lakeside charm. The home boasts numerous upgrades, including new mechanical systems, stainless steel kitchen appliances, and exquisite wood floors. The kitchen features a center island with a built-in wine fridge, making it perfect for both cooking and entertaining. The farmhouse sink offers a picturesque view of the lake, enhancing your meal prep experience. On the main floor, the bedroom showcases those captivating lake views and includes a large slider that opens directly to a composite deck. The main floor bathroom is designed for relaxation, featuring luxurious heated floors and soaking tub. Upstairs, the private bedroom retreat includes an en-suite bathroom and exquisite wood floors. Step outside to enjoy the composite deck and a cozy fire pit area, ideal for unwinding and hosting gatherings. A new roof was installed in September 2024, providing added peace of mind. Enjoy views of Bertha Lake from the property as well. With its open-concept design and convenient proximity to Crosslake and Pequot Lakes, this home epitomizes the best of lakeside living. Don’t miss this exceptional opportunity!Property Information
Status: Active
Sub Type: ********
List Price: $1,200,000
MLS#: 6596463
Current Price: $1,200,000
Address: 7084 Old Whiskey Road, Pequot Lakes, MN 56472
City: Pequot Lakes
State: MN
Postal Code: 56472
Geo Lat: 46.669505
Geo Lon: -94.254865
Subdivision: Clasens Shady Rest
County: Crow Wing
Property Description
Year Built: 2010
Lot Size SqFt: 22651.2
Gen Tax: 6522
Specials Inst: 25
High School: ********
Square Ft. Source:
Above Grade Finished Area:
Below Grade Finished Area:
Below Grade Unfinished Area:
Total SqFt.: 2213
Style: Array
Total Bedrooms: 3
Total Bathrooms: 3
Total Full Baths: 2
Garage Type:
Garage Stalls: 2
Waterfront:
Property Features
Exterior:
Roof:
Foundation:
Lot Feat/Fld Plain: Array
Interior Amenities:
Inclusions: ********
Exterior Amenities:
Heat System:
Air Conditioning:
Utilities:


