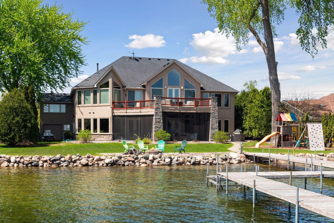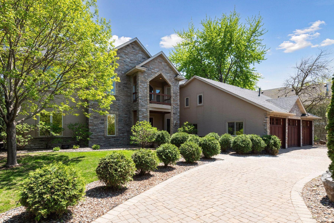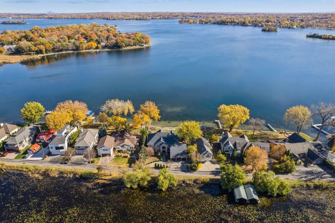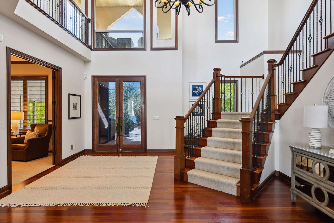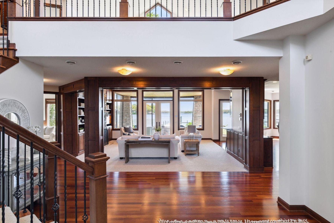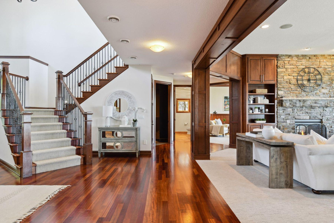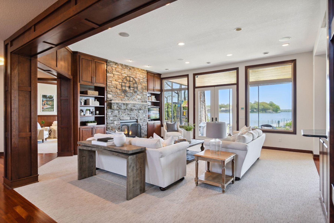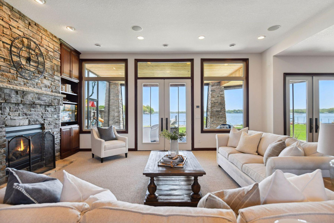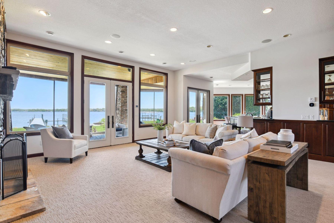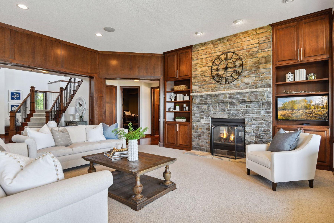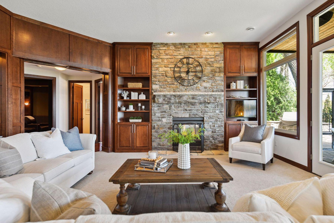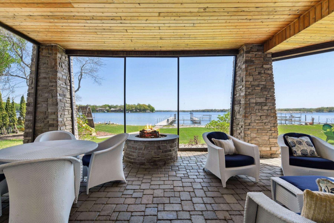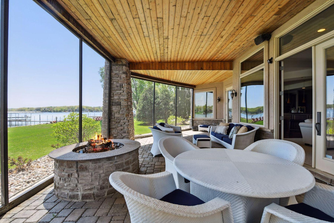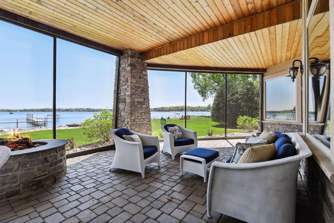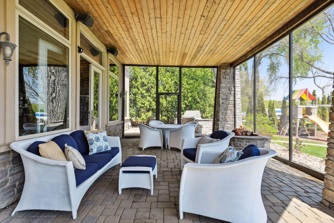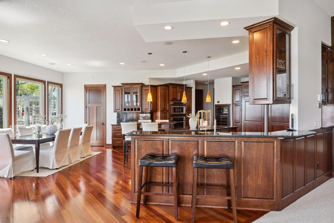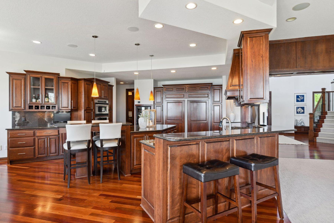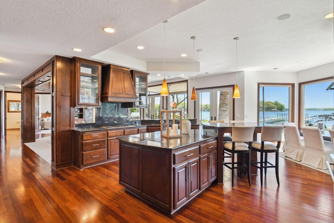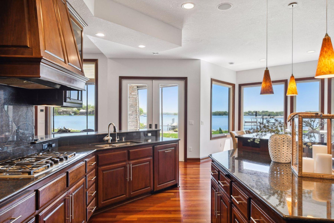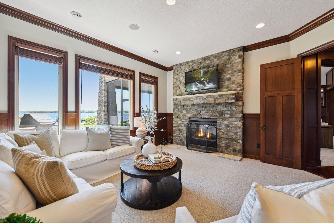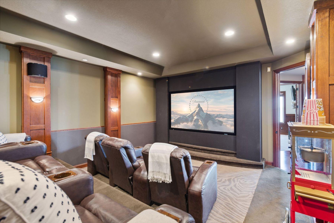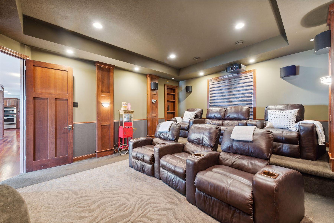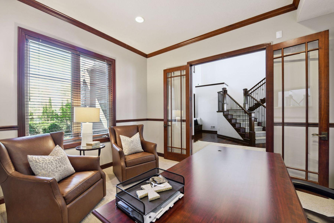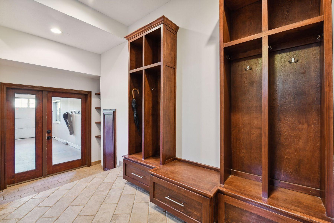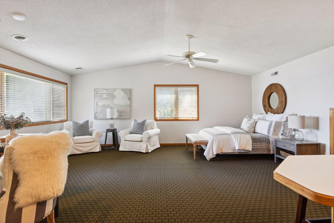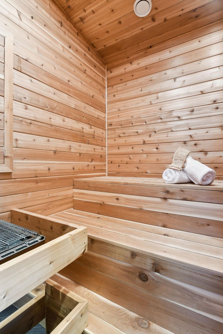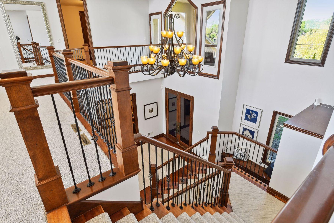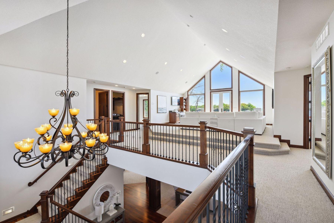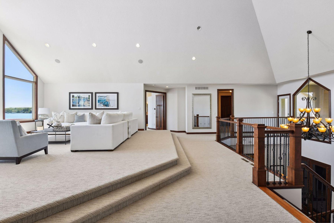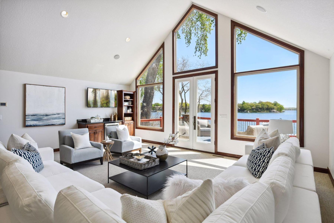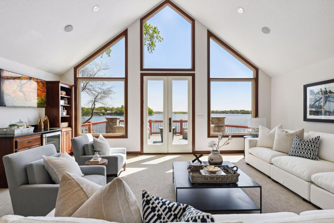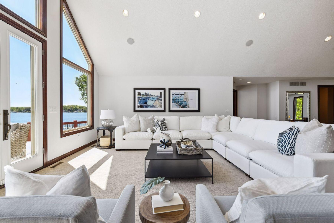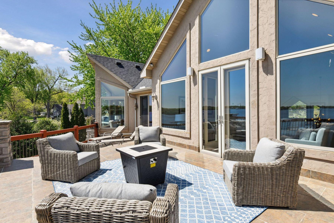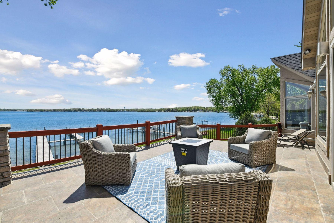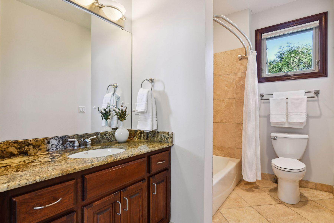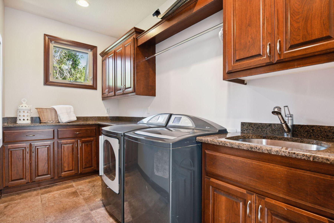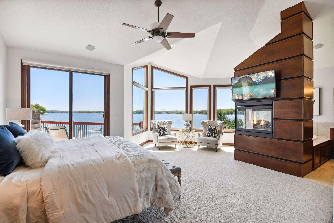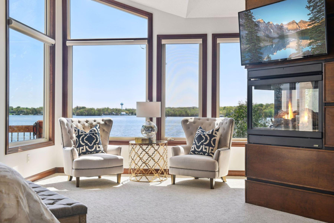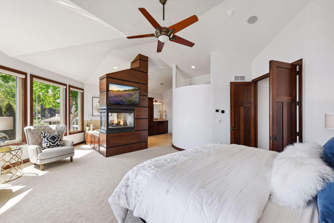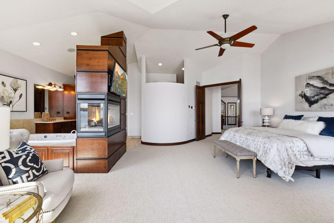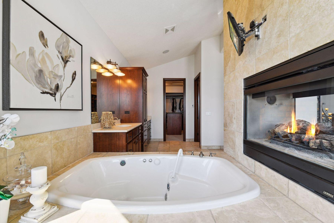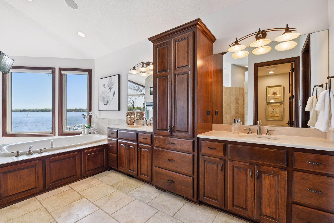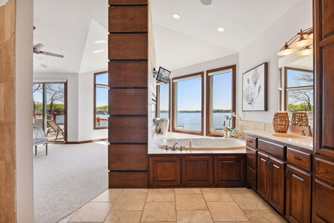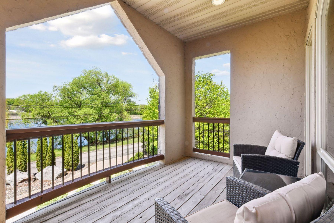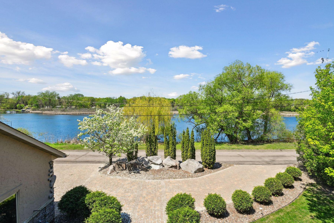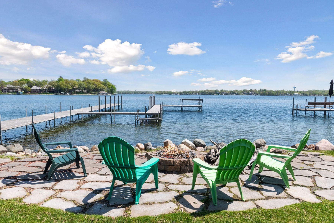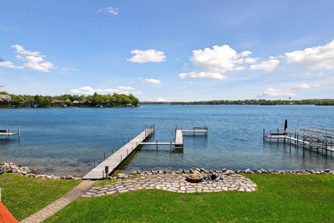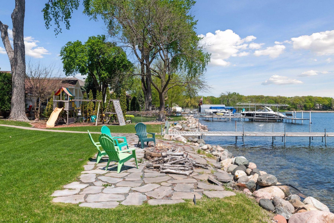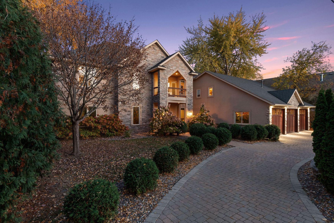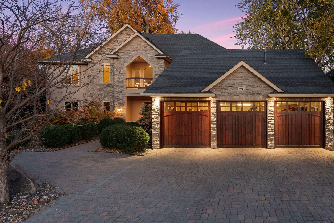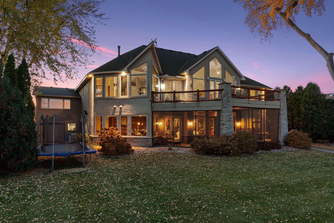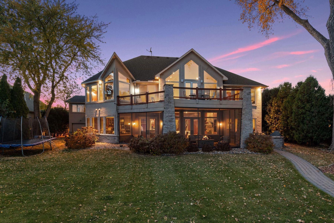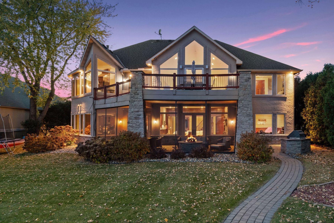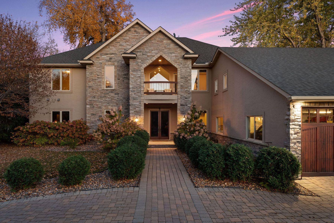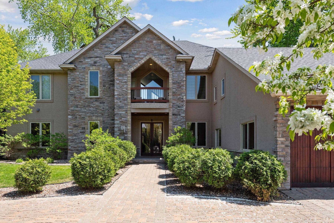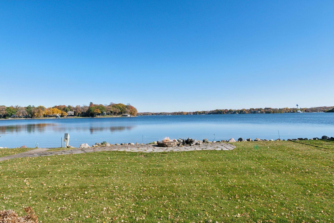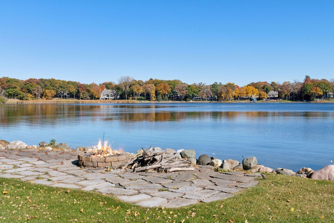
Property Listing
Description
Nestled on a rare double lot along a picturesque peninsula in Gideon's Bay on Lake Minnetonka, this exquisite lakeside residence offers 100 feet of prime shoreline with an enviable east-facing exposure-perfect for capturing serene sunrises over the water. A dramatic two-story foyer with soaring vaulted ceilings welcomes you into a home that masterfully blends timeless craftsmanship with modern luxury. The exterior features a paver driveway and walkway leading to a screened-in lakeside patio, ideal for tranquil evenings or entertaining with unobstructed water views. Enjoy outdoor living with a built-in grill, fire pit, and private dock equipped with two boat slips. Inside, rich cherry woodwork, elegant crown molding, custom built-ins, and a double-sided fireplace create an ambiance of sophistication and warmth. The thoughtfully designed kitchen is a host's dream, showcasing a spacious center island, Sub-Zero appliances, granite countertops, and seamless flow into the living and dining areas. All bedrooms feature custom built-out closets, while the lakeside master suite offers a spa-like retreat with breathtaking views that make every morning feel like a getaway. Additional highlights include a state-of-the-art media room with integrated electronics, surround sound, recessed lighting, and a heated, oversized four-car garage with durable polyurea flooring and a private bonus room above, accessible via a separate stairway. This home is a rare opportunity to own a private lakeside sanctuary where luxury meets natural beauty in one of Lake Minnetonka's most coveted locations.Property Information
Status: Active
Sub Type: ********
List Price: $3,485,000
MLS#: 6595831
Current Price: $3,485,000
Address: 205 Woodpecker Ridge Road, Excelsior, MN 55331
City: Excelsior
State: MN
Postal Code: 55331
Geo Lat: 44.912273
Geo Lon: -93.590447
Subdivision: Auditors Sub 274
County: Hennepin
Property Description
Year Built: 2004
Lot Size SqFt: 16552.8
Gen Tax: 36785
Specials Inst: 0
High School: ********
Square Ft. Source:
Above Grade Finished Area:
Below Grade Finished Area:
Below Grade Unfinished Area:
Total SqFt.: 5682
Style: Array
Total Bedrooms: 5
Total Bathrooms: 6
Total Full Baths: 3
Garage Type:
Garage Stalls: 4
Waterfront:
Property Features
Exterior:
Roof:
Foundation:
Lot Feat/Fld Plain: Array
Interior Amenities:
Inclusions: ********
Exterior Amenities:
Heat System:
Air Conditioning:
Utilities:


