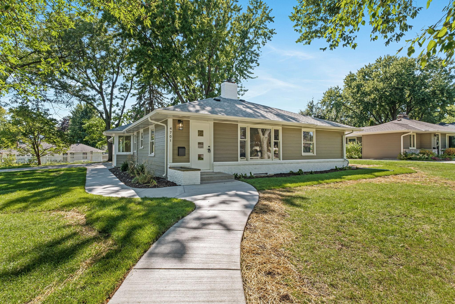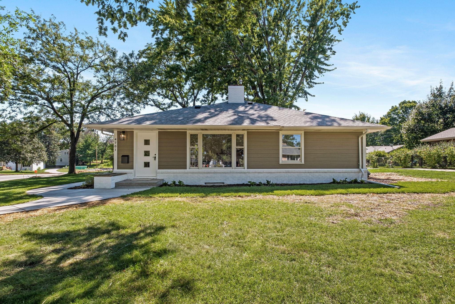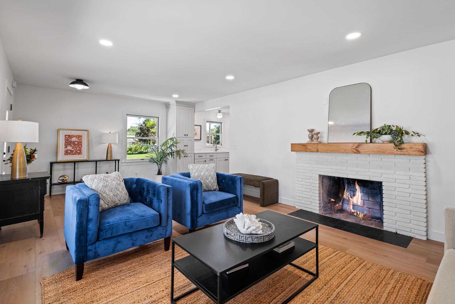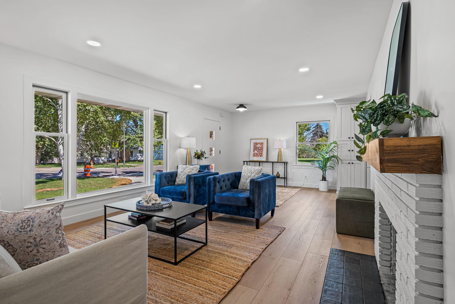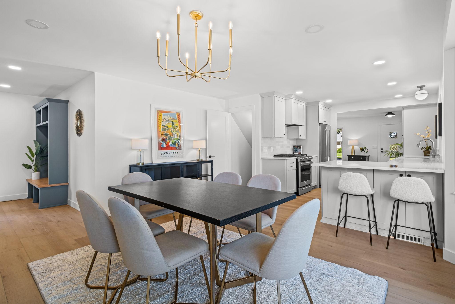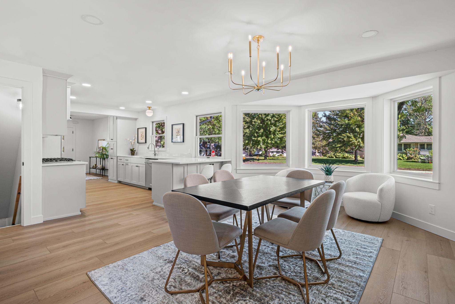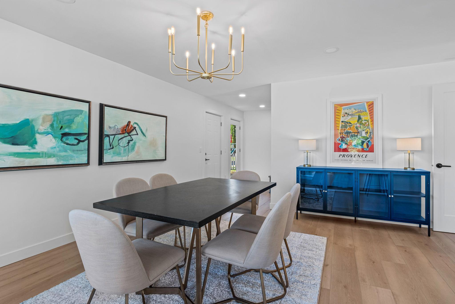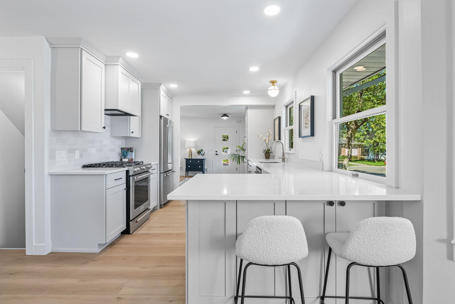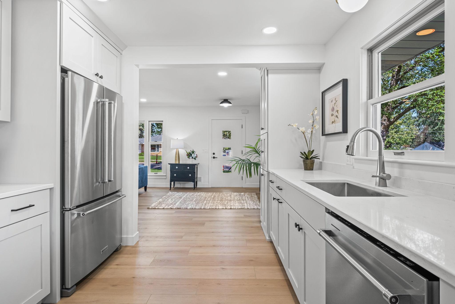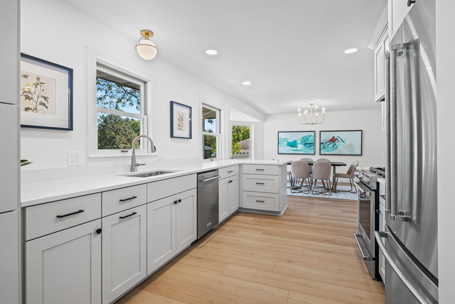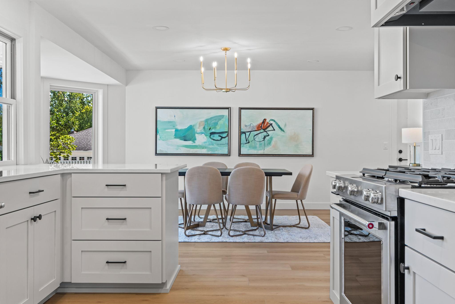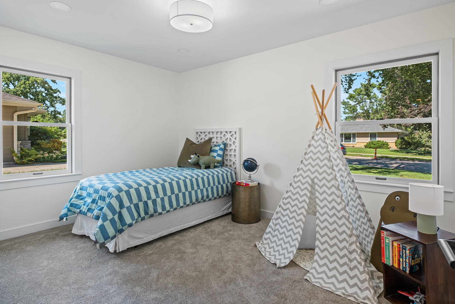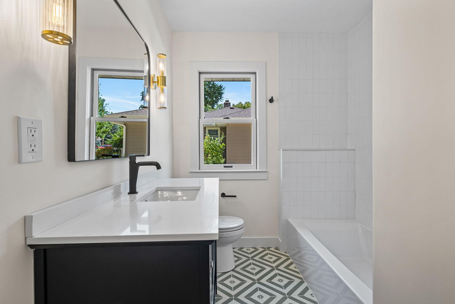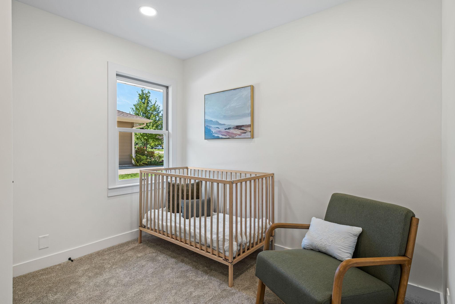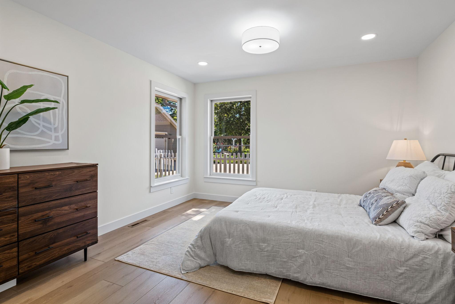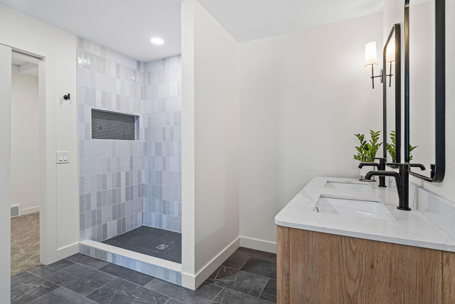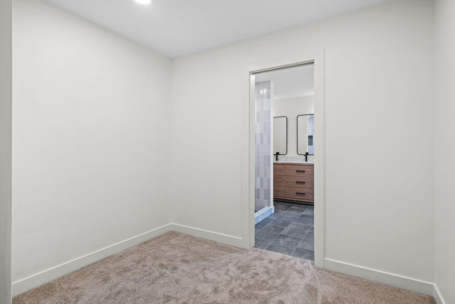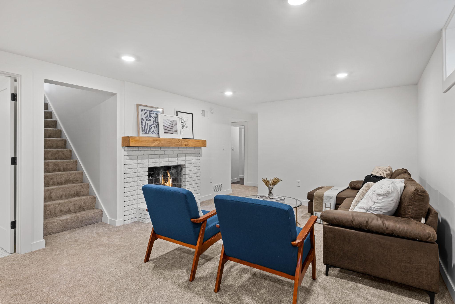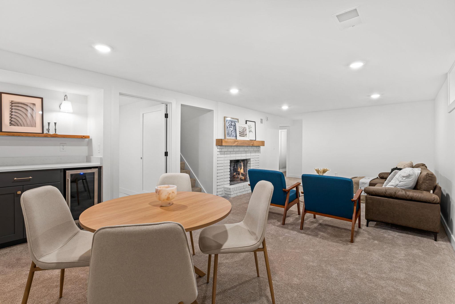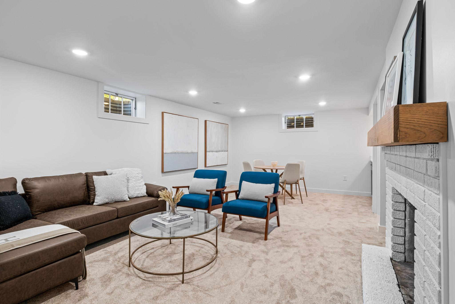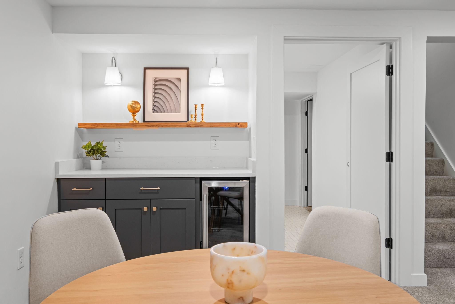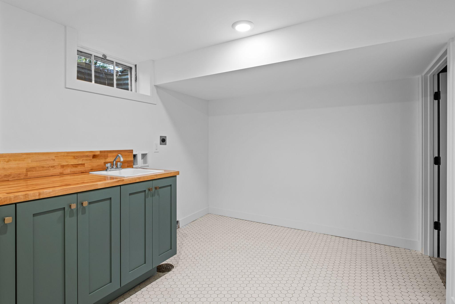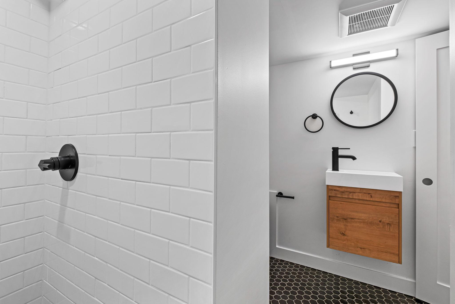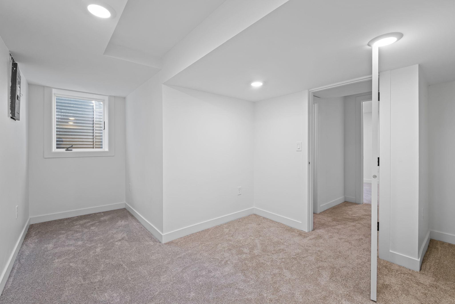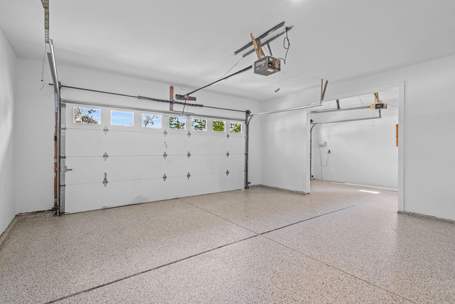
Property Listing
Description
Completely renovated rambler in the highly sought after Concord neighborhood- every square inch has been updated. This beautiful home sits on a corner lot with an abundance of natural sunlight throughout. Upon entering, you will notice the brand new kitchen with custom soft close cabinets, quartz countertops and stainless steel appliances. The generously sized open concept dining room is perfect for family gatherings and entertaining. The expansive living room features new flooring, a picturesque window, and a cozy fireplace. Main floor also features 3 bedrooms on one level including a full primary suite that has a bathroom with dual vanity, fully tiled shower and walk in closet. Rare attached 3 stall garage opens up to mudroom with custom built ins. The lower level is a versatile space that includes a huge family room with a fireplace and bar, perfect for entertaining. Completing the space are two additional bedrooms with egress windows, a 3/4 bathroom and a large laundry room with additional storage space. Step outside to your own private oasis. The incredibly large and flat yard is enclosed by a partial white picket fence. Situated on a 0.23-acre lot, this backyard is perfect for relaxation and outdoor activities. Prime location within minutes of shopping, restaurants, schools, parks and more.Property Information
Status: Active
Sub Type:
List Price: $735,000
MLS#: 6592784
Current Price: $735,000
Address: 4701 Valley View Road, Minneapolis, MN 55424
City: Minneapolis
State: MN
Postal Code: 55424
Geo Lat: 44.892418
Geo Lon: -93.34449
Subdivision: Virginia Ave Add
County: Hennepin
Property Description
Year Built: 1953
Lot Size SqFt: 10018.8
Gen Tax: 6155
Specials Inst: 0
High School: ********
Square Ft. Source:
Above Grade Finished Area:
Below Grade Finished Area:
Below Grade Unfinished Area:
Total SqFt.: 2202
Style: Array
Total Bedrooms: 5
Total Bathrooms: 3
Total Full Baths: 1
Garage Type:
Garage Stalls: 3
Waterfront:
Property Features
Exterior:
Roof:
Foundation:
Lot Feat/Fld Plain: Array
Interior Amenities:
Inclusions: ********
Exterior Amenities:
Heat System:
Air Conditioning:
Utilities:


