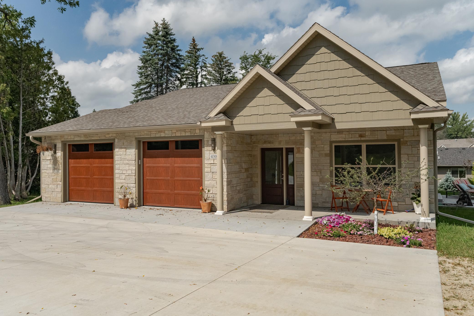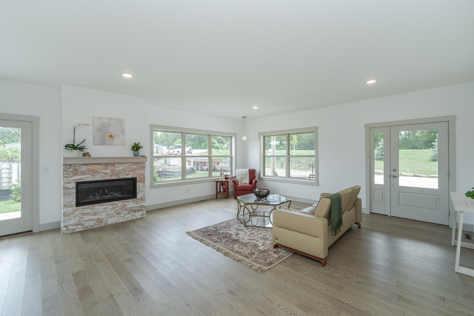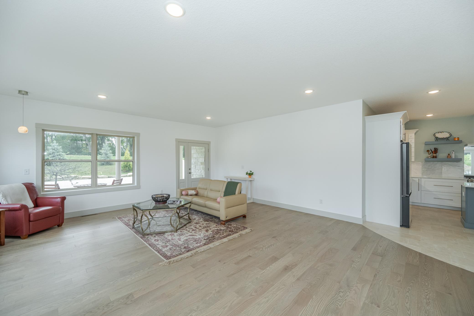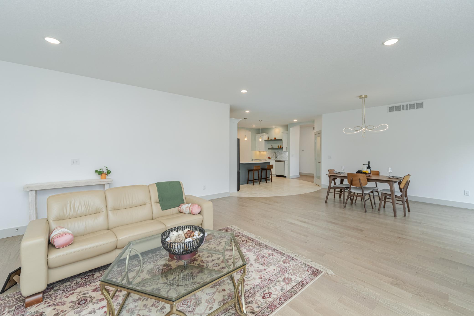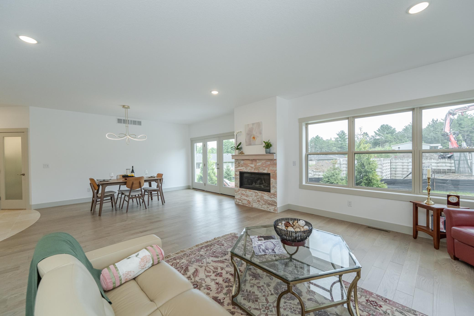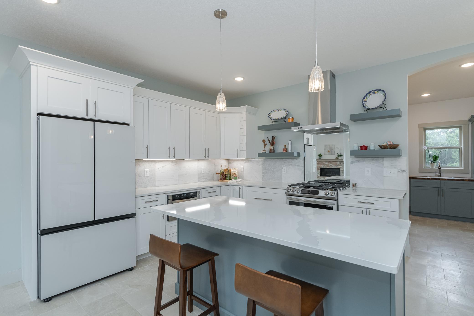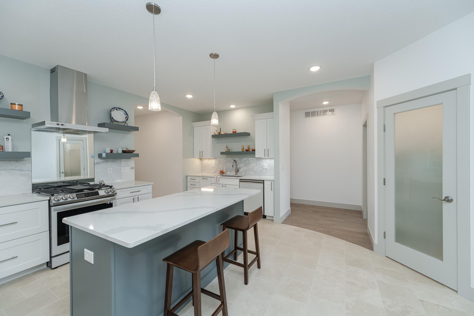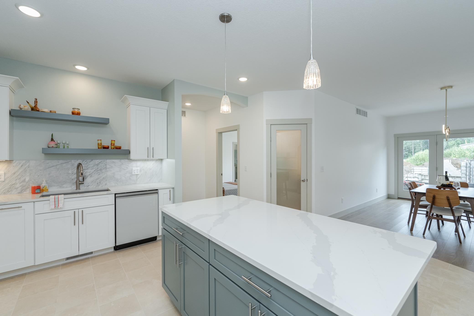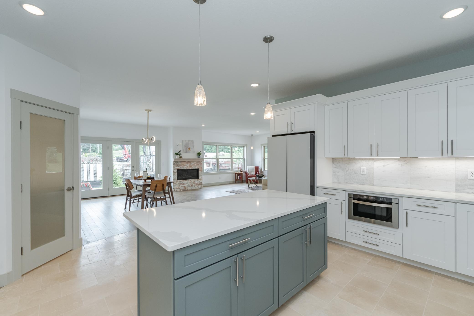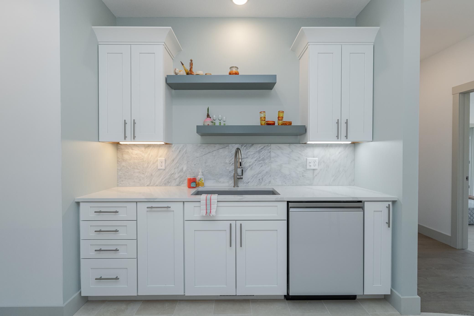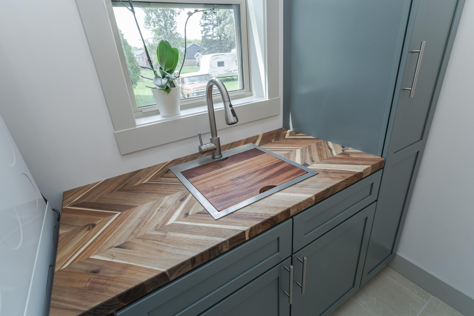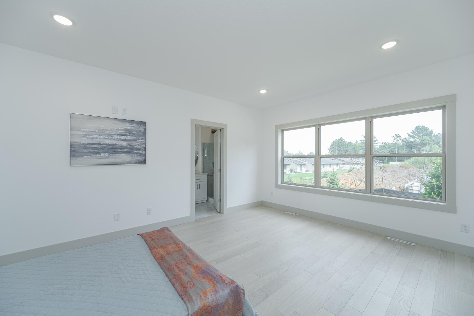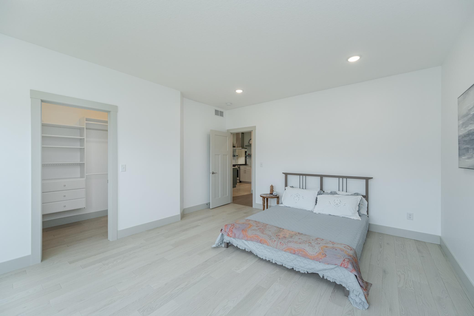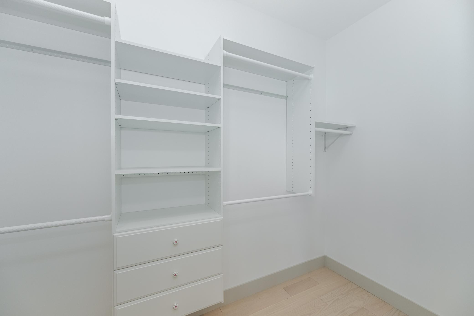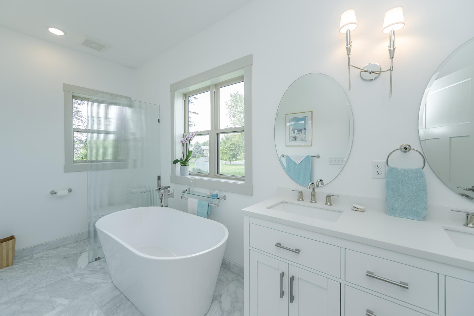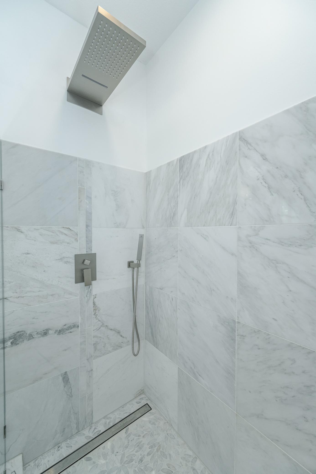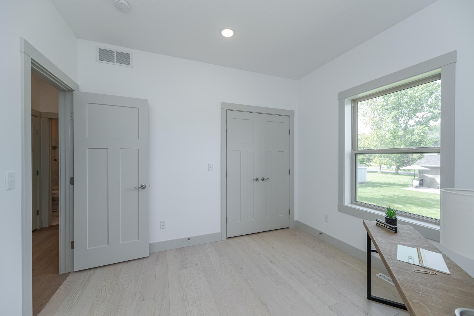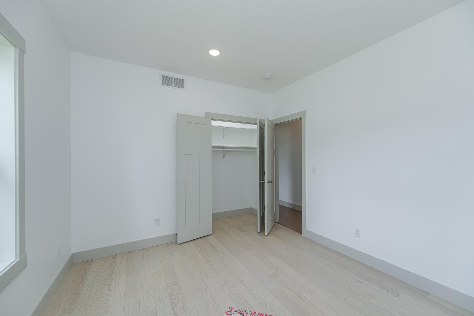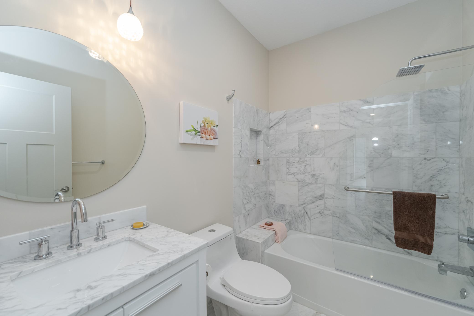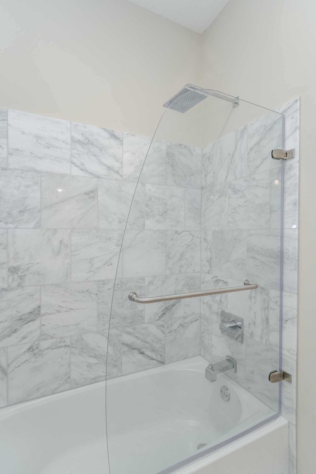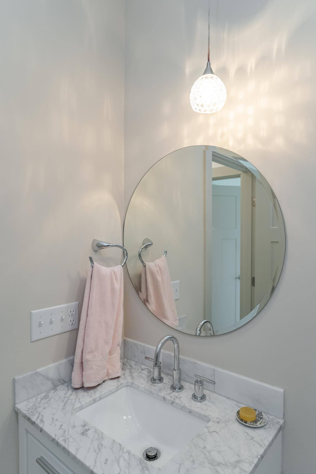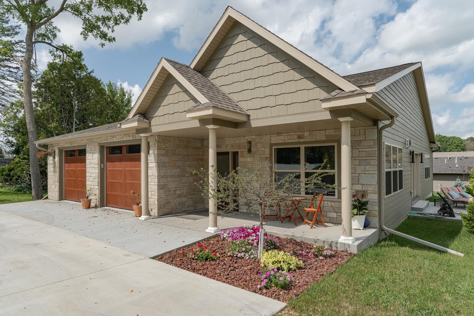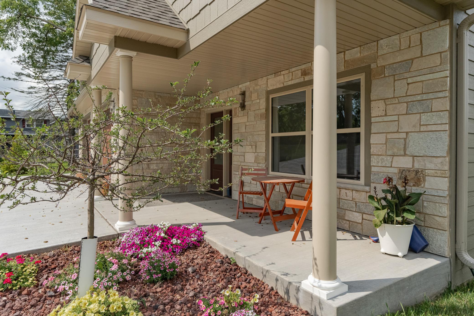
Property Listing
Description
This custom-built, 3-bedroom ranch home located in the charming community of Pine Island is designed with a focus on comfort and elegance, featuring inspiring elements tailored for a unique living experience. The home boasts a welcoming façade harmonizing beautifully with the surrounding landscape. A spacious front porch invites relaxation while enjoying the peaceful neighborhood. The open-design living area is infused with natural light, thanks to large windows. High ceilings and tasteful finishes create an airy atmosphere, perfect for gatherings or quiet evenings. The kitchen features modern amenities, including a large island for cooking and entertaining. It is adorned with natural stone countertops and custom cabinetry, providing both functionality and style. A walk-in pantry offers ample storage, showcasing organizational solutions that are often overlooked in traditional models, making it perfect for culinary enthusiasts. The three bedrooms are thoughtfully designed, with the primary suite offering an ensuite bath. The two bathrooms feature luxurious finishes, including natural stone accents and modern fixtures, creating a spa-like retreat at home. This home includes in-floor heating, ensuring warmth and comfort throughout the colder months, a thoughtful feature for those who appreciate coziness. Throughout the home you'll find stylish and practical designs making this design a perfect blend of functionality, comfort, and unique style – a standout choice in Pine Island.Property Information
Status: Active
Sub Type:
List Price: $500,000
MLS#: 6588739
Current Price: $500,000
Address: 430 8th Street SW, Pine Island, MN 55963
City: Pine Island
State: MN
Postal Code: 55963
Geo Lat: 44.19574
Geo Lon: -92.655629
Subdivision: Mayfair Add
County: Goodhue
Property Description
Year Built: 2024
Lot Size SqFt: 13068
Gen Tax: 672
Specials Inst: 0
High School: ********
Square Ft. Source:
Above Grade Finished Area:
Below Grade Finished Area:
Below Grade Unfinished Area:
Total SqFt.: 3898
Style: Array
Total Bedrooms: 3
Total Bathrooms: 2
Total Full Baths: 2
Garage Type:
Garage Stalls: 2
Waterfront:
Property Features
Exterior:
Roof:
Foundation:
Lot Feat/Fld Plain:
Interior Amenities:
Inclusions: ********
Exterior Amenities:
Heat System:
Air Conditioning:
Utilities:


