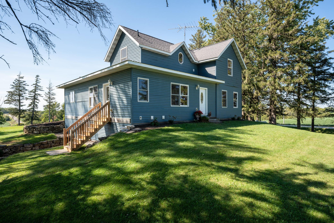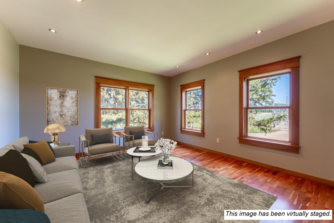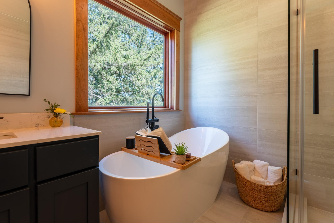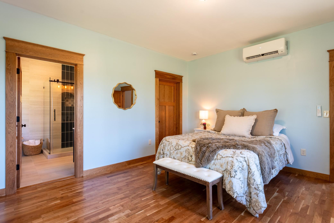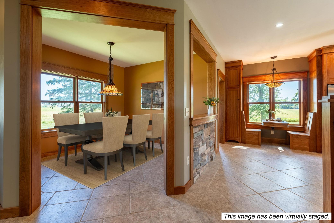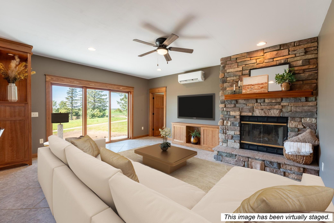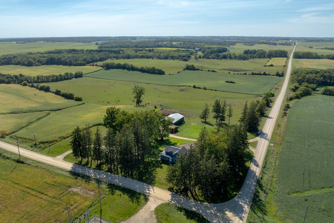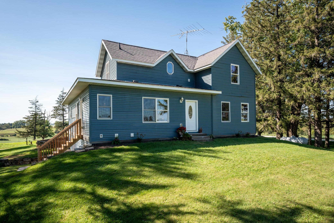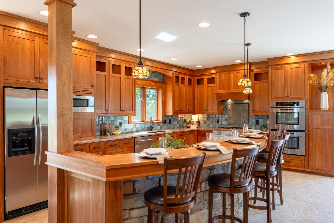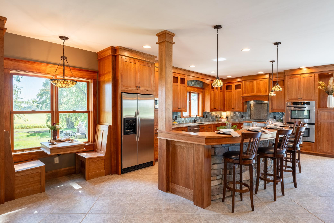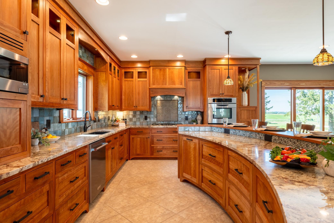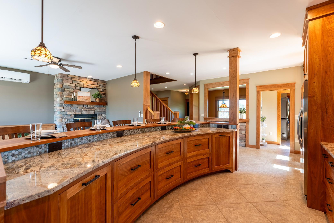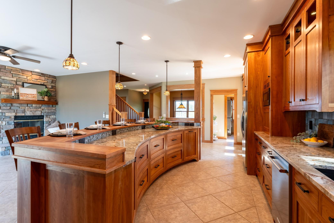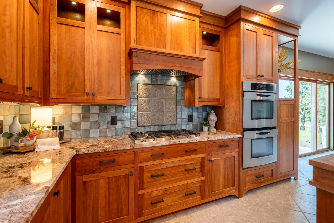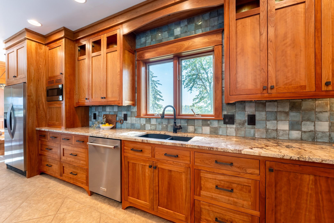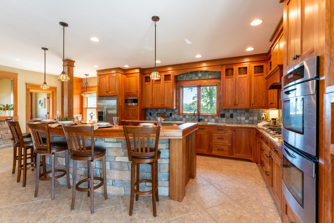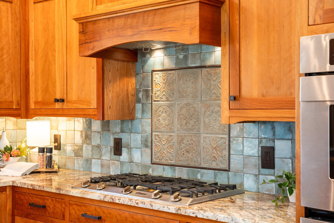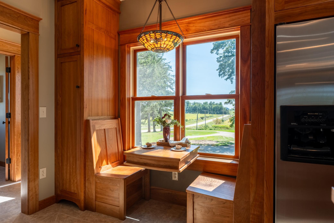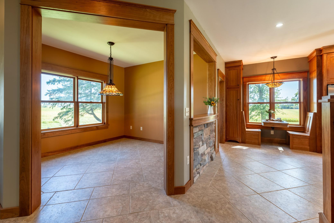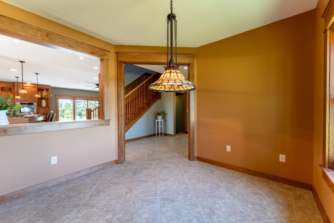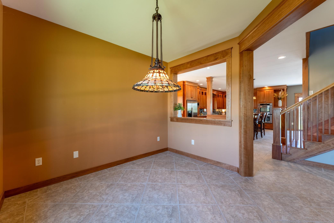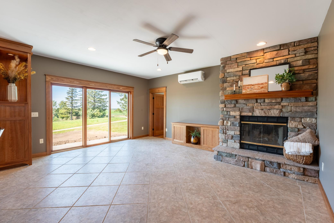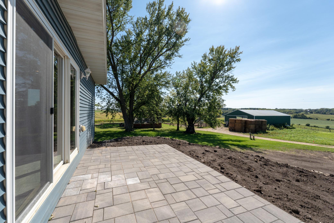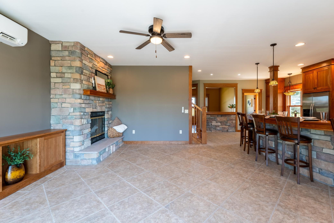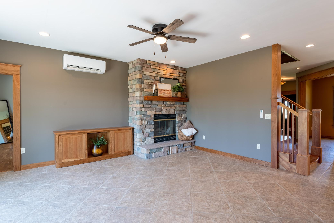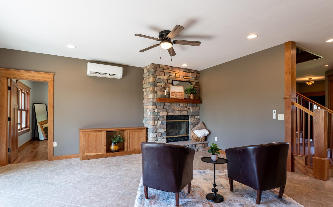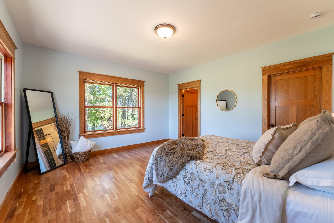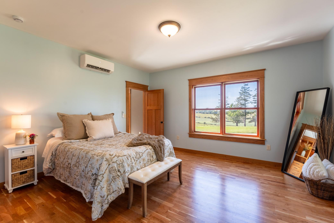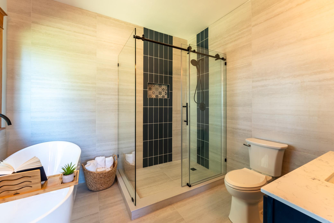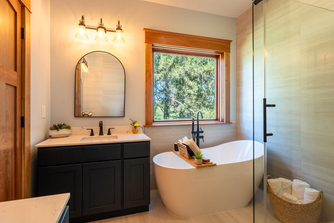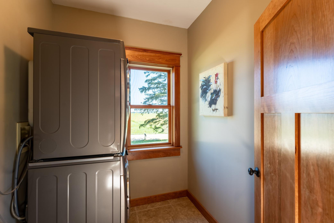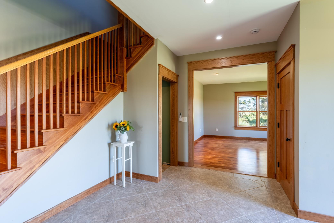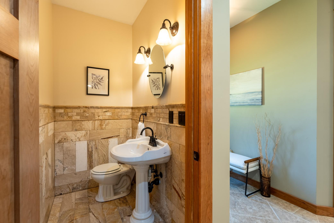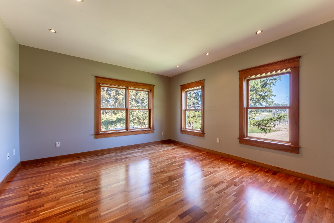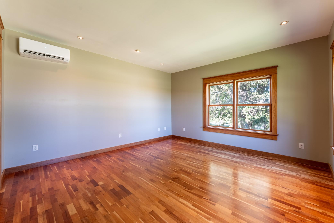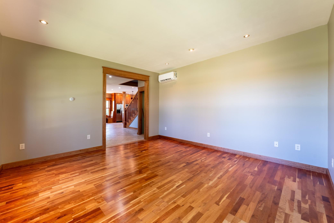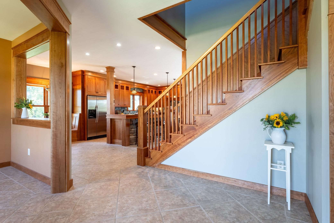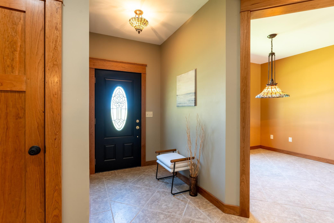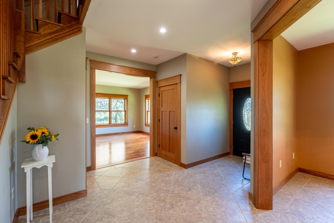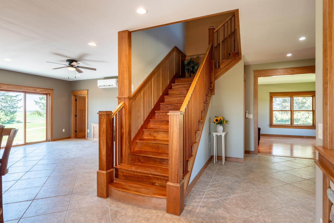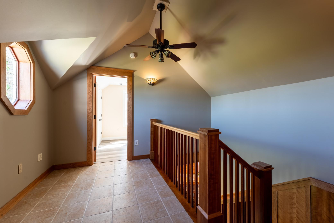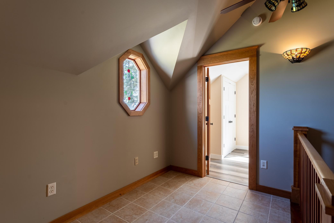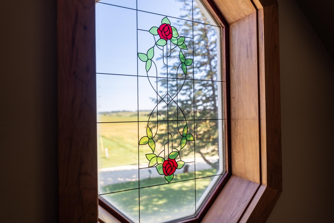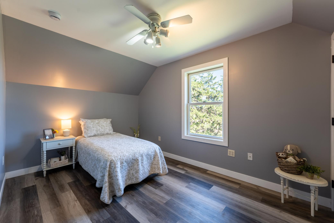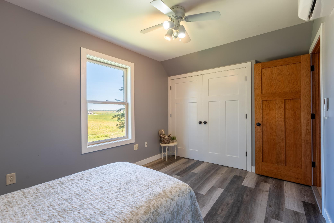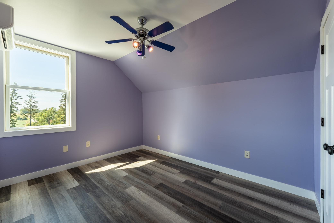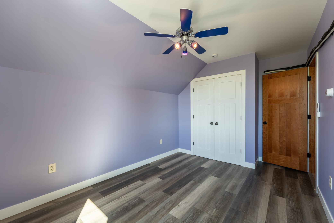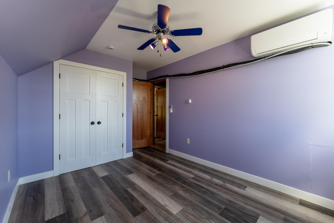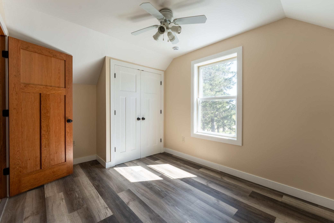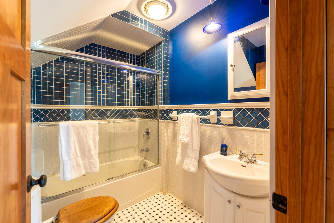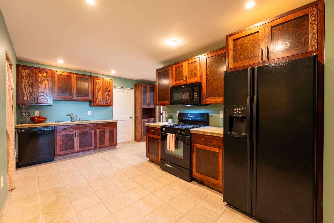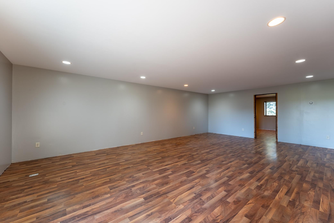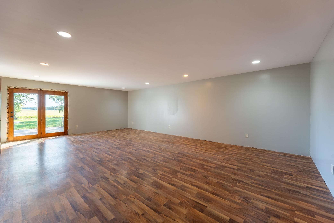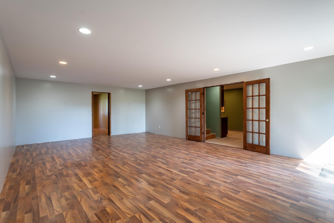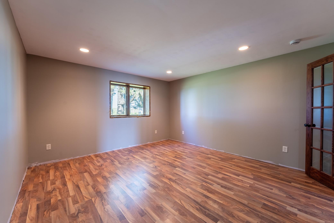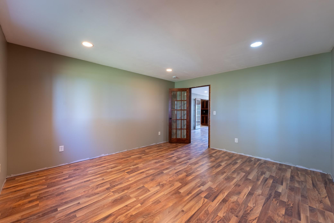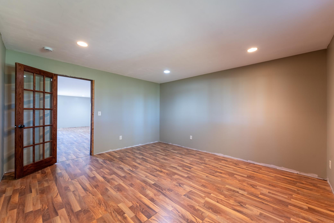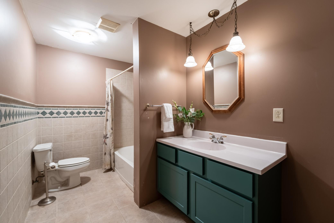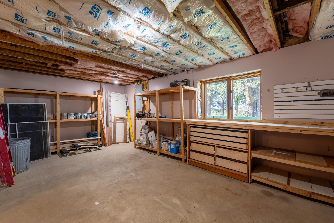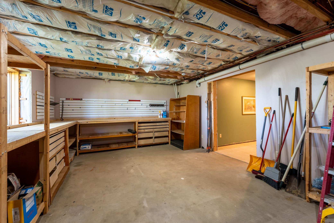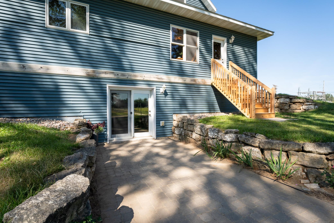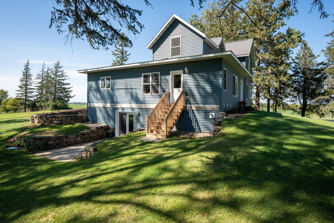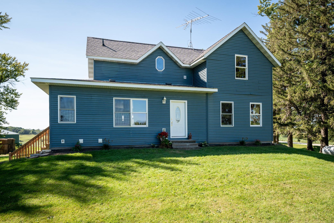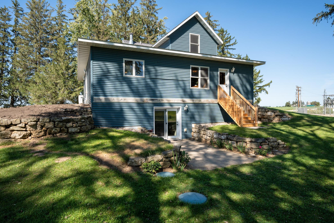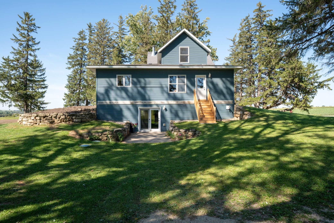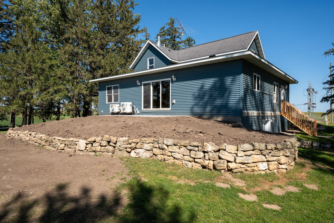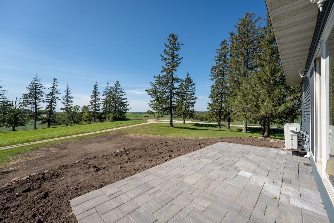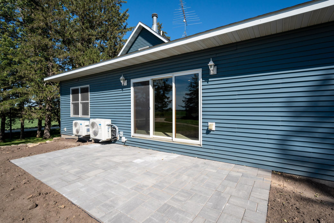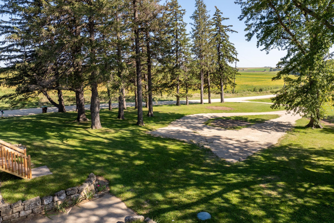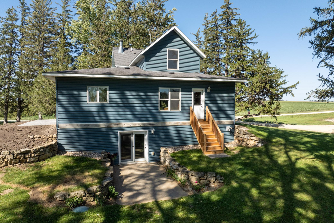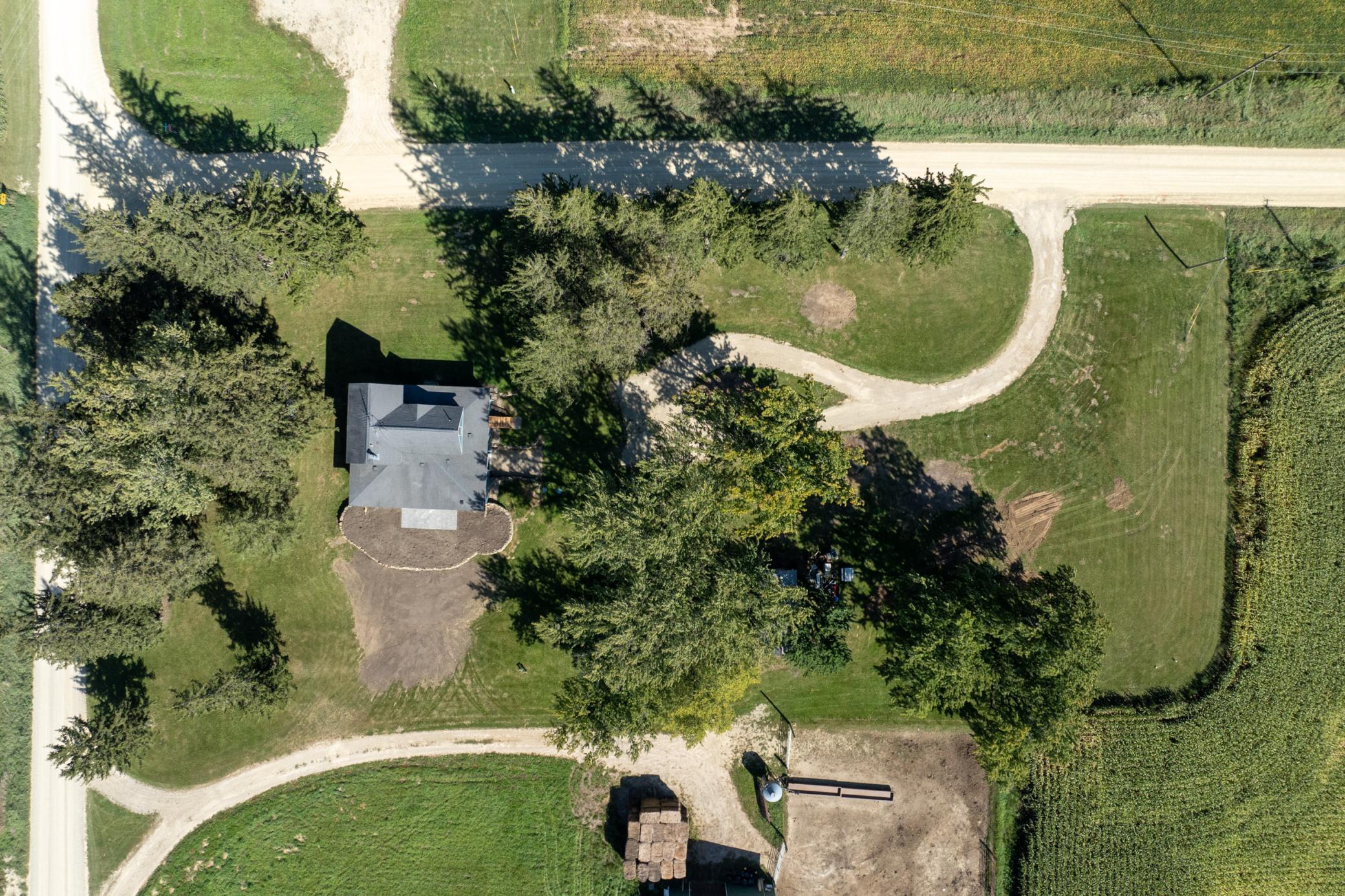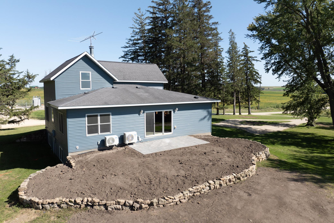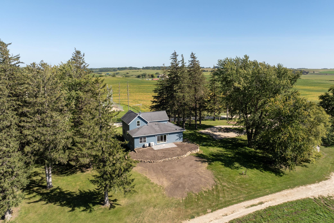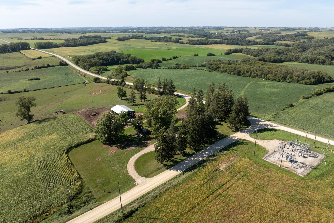
Property Listing
Description
Step into a home that beautifully combines the timeless charm of a classic farmhouse with an interior that showcases exceptional craftsmanship, from the high-quality finishes to the custom cabinetry. While a few finishing touches remain, there's no pressure to complete them right away, allowing you to add your personal touch at your own pace. Improvements include: 2x6 walls, new ICF foundation, in-floor heat, R-19 wall insulation, R-38 attic insulation (2002), roof, windows, and patio door (2003), and a complete kitchen renovation (2023-2024). In 2024, the primary bedroom and bathroom were renovated, luxury vinyl plank flooring installed in the upstairs bedrooms, and a new boiler, mini-split system, and patio/retaining wall were added. A new septic will be installed by seller. See disclosures for complete list of improvements. The heart of the home is a custom kitchen with a 12-foot island, granite countertops, cherry cabinetry, and a cozy coffee nook offering scenic views. The open-concept main level flows seamlessly into the family room, where a stone wood-burning fireplace creates a welcoming warmth. The newly finished main-level primary suite offers a spacious walk-in closet, a tiled shower, freestanding soaking tub, and dual vanities. Upstairs, a grand cherry staircase leads to three additional bedrooms and a full bathroom. The lower level boasts a large family room, second kitchen, workshop space, full bathroom, and an extra bedroom, providing versatile living options. And while there is no garage yet, this presents a unique opportunity for you to build the garage of your dreams, tailored exactly to your needs and vision. This home is more than just a house; it's a place where classic charm meets modern comfort.Property Information
Status: Active
Sub Type:
List Price: $500,000
MLS#: 6587430
Current Price: $500,000
Address: 20950 460th Street, Zumbrota, MN 55992
City: Zumbrota
State: MN
Postal Code: 55992
Geo Lat: 44.281561
Geo Lon: -92.611558
Subdivision:
County: Goodhue
Property Description
Year Built: 1919
Lot Size SqFt: 87120
Gen Tax: 3224
Specials Inst: 0
High School: ********
Square Ft. Source:
Above Grade Finished Area:
Below Grade Finished Area:
Below Grade Unfinished Area:
Total SqFt.: 4050
Style: Array
Total Bedrooms: 5
Total Bathrooms: 4
Total Full Baths: 3
Garage Type:
Garage Stalls: 0
Waterfront:
Property Features
Exterior:
Roof:
Foundation:
Lot Feat/Fld Plain: Array
Interior Amenities:
Inclusions: ********
Exterior Amenities:
Heat System:
Air Conditioning:
Utilities:


