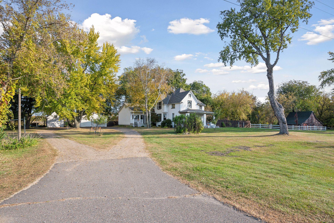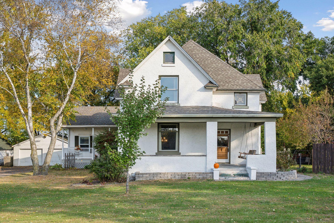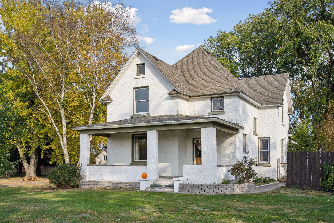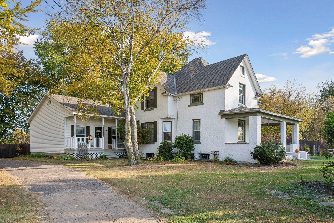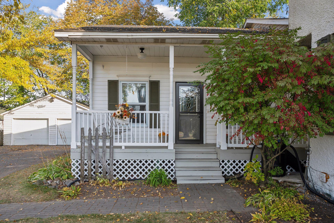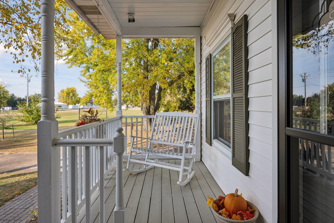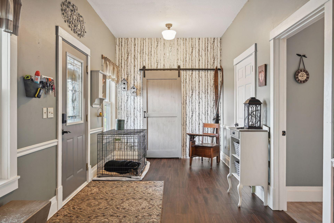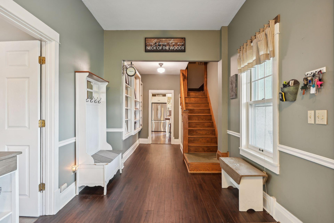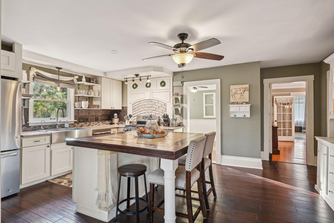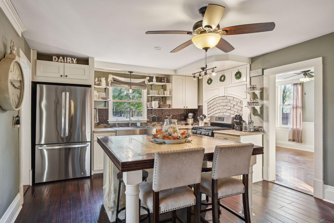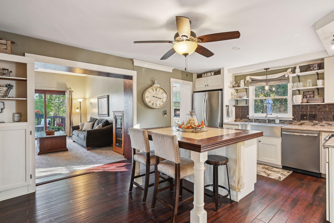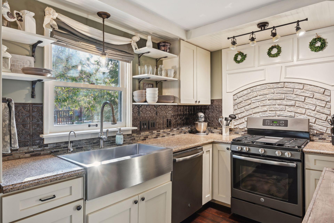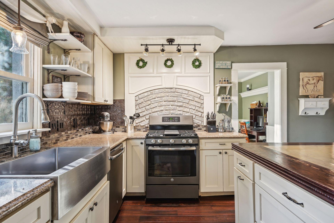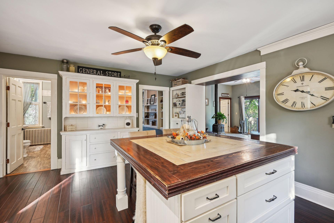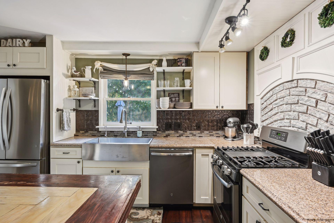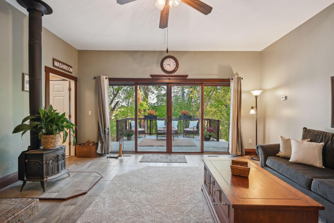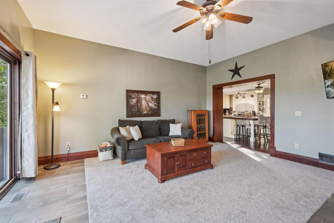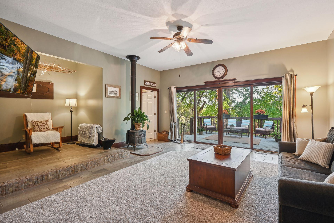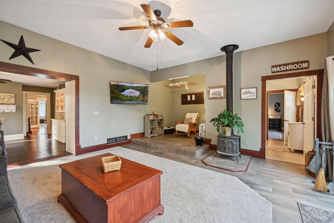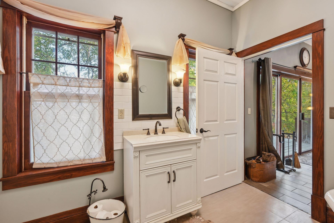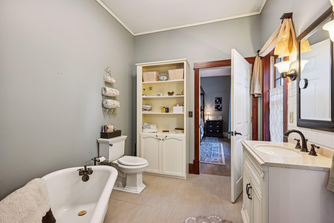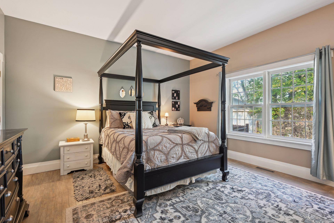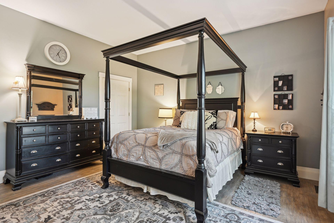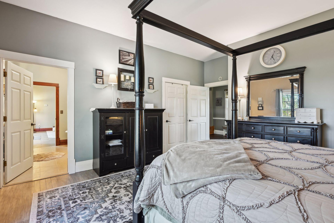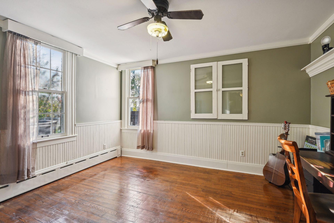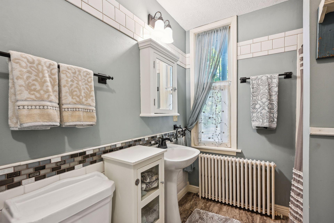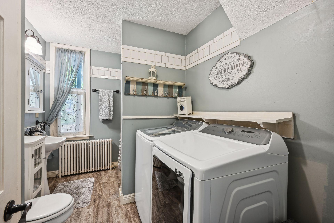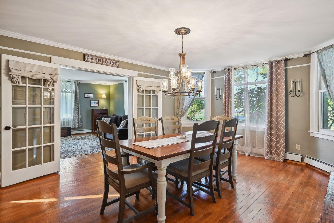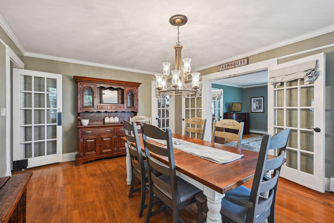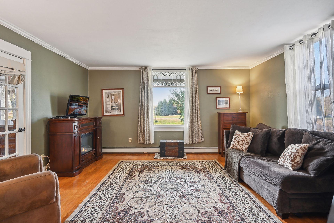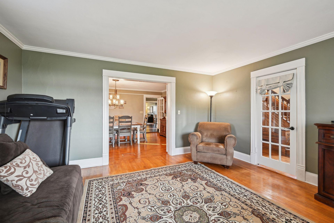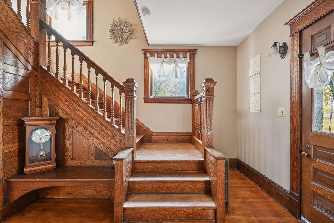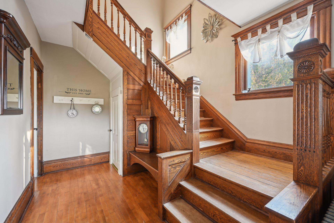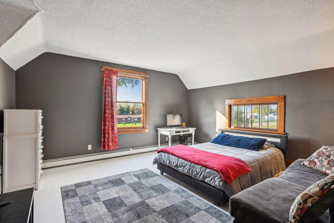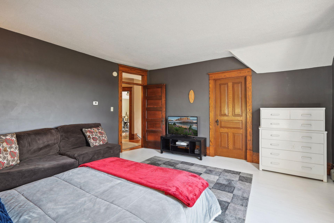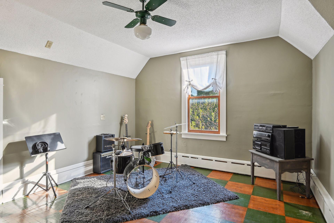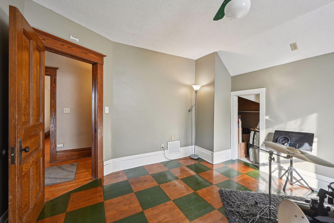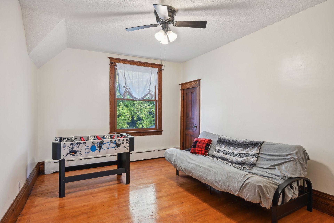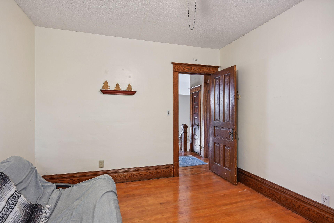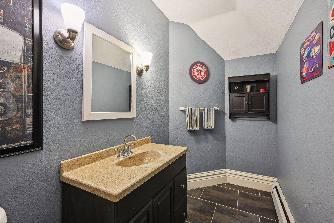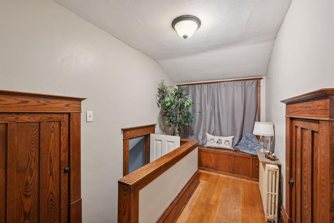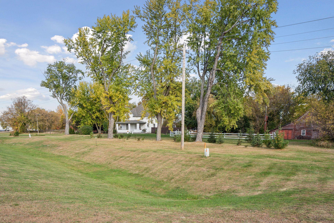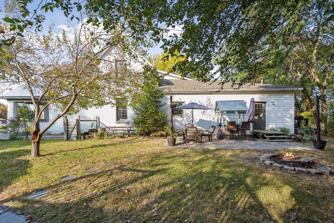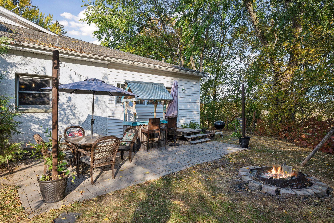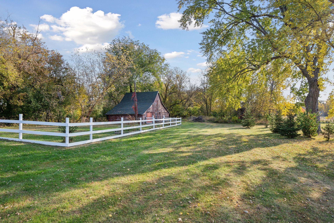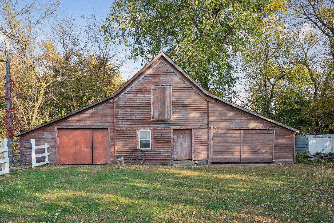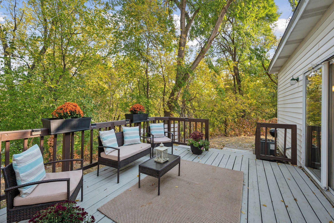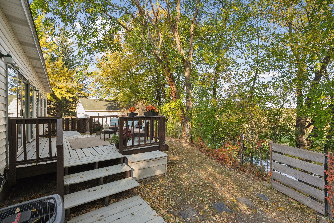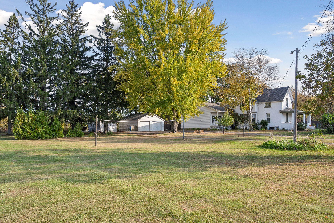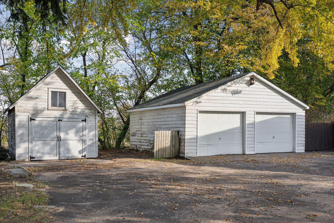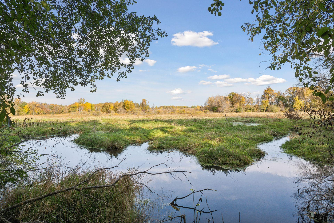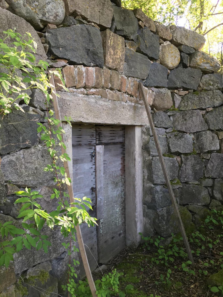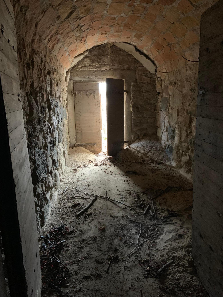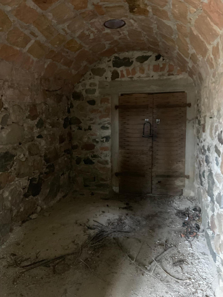
Property Listing
Description
This rare find combines old-world charm with modern amenities, providing the perfect backdrop for comfortable living and memorable gatherings. Originally built in 1904 and thoughtfully expanded by a previous owner in 1993. The addition features a grand foyer, a primary bedroom ensuite with a walk-in closet, an expansive family room, and a butler's pantry that complements the large, updated kitchen. The home retains its original charm, showcasing intricate woodwork and period hardware throughout the upper level. Recent renovations on the main level blend modern convenience with classic beauty, with a full kitchen remodel that includes newer stainless steel appliances, a massive center island perfect for entertaining, new cabinets, counters, new flooring, and fresh paint. Original hardwood floors grace the office, dining room, living room, second foyer, stairway, and all upper-level rooms. The butler's pantry and family room have newer tile, while the family room enjoys brand-new carpet and a free-standing wood stove. All bathrooms feature newly installed toilets, and every room has been freshly painted. Outside, an above-ground pool with a low-maintenance deck (added 2020-2022), patio and large deck offer great outdoor entertainment options. The beauty of plum and apple trees, grapevines, blackberry, and raspberry bushes adorn the property. A massive root cellar built into the hillside is present and a nod to the property's history. All of this sits on 3.23 acres overlooking Stanchfield Creek, running along the Northern property lines.Property Information
Status: Active
Sub Type:
List Price: $410,000
MLS#: 6587109
Current Price: $410,000
Address: 5013 Highway 47 NW, Dalbo, MN 55017
City: Dalbo
State: MN
Postal Code: 55017
Geo Lat: 45.659094
Geo Lon: -93.394139
Subdivision:
County: Isanti
Property Description
Year Built: 1904
Lot Size SqFt: 140698.8
Gen Tax: 2548
Specials Inst: 0
High School: ********
Square Ft. Source:
Above Grade Finished Area:
Below Grade Finished Area:
Below Grade Unfinished Area:
Total SqFt.: 4085
Style: Array
Total Bedrooms: 4
Total Bathrooms: 3
Total Full Baths: 1
Garage Type:
Garage Stalls: 2
Waterfront:
Property Features
Exterior:
Roof:
Foundation:
Lot Feat/Fld Plain: Array
Interior Amenities:
Inclusions: ********
Exterior Amenities:
Heat System:
Air Conditioning:
Utilities:


