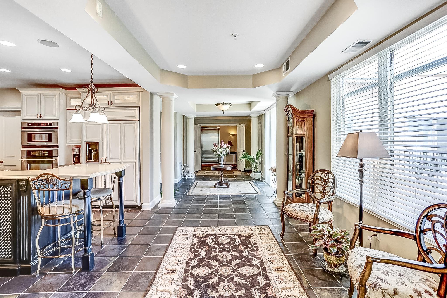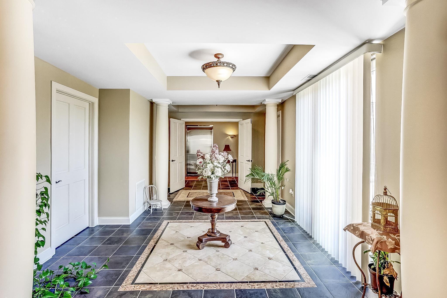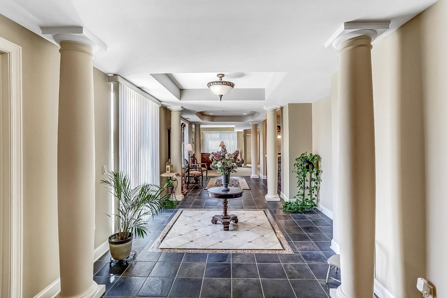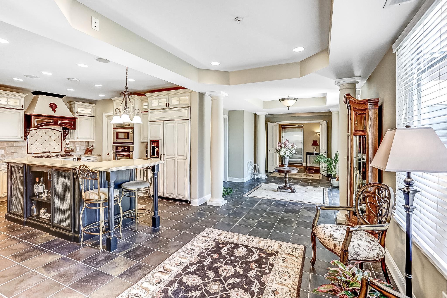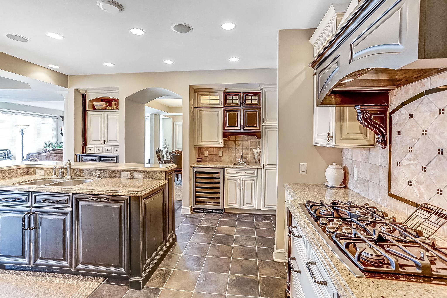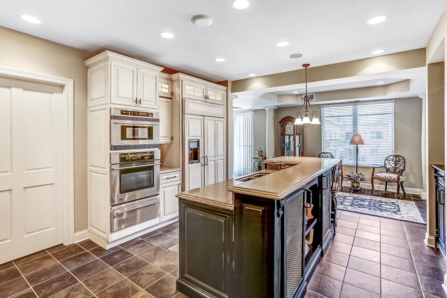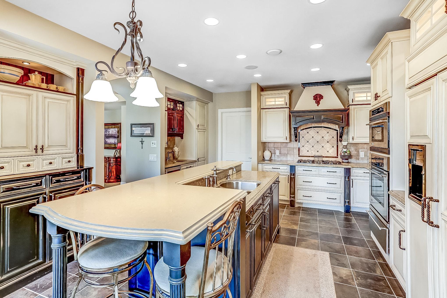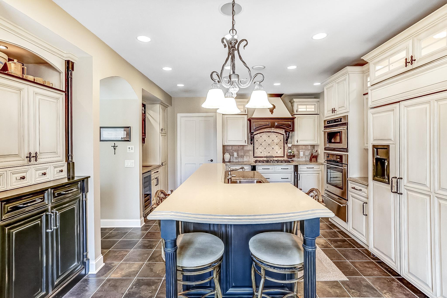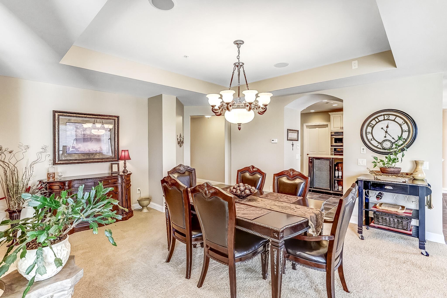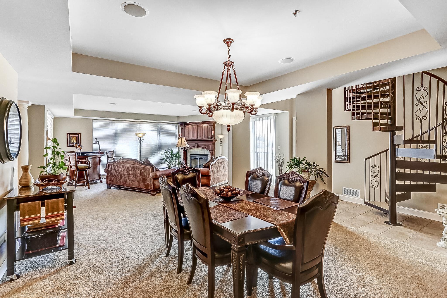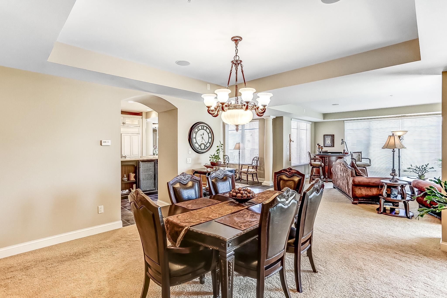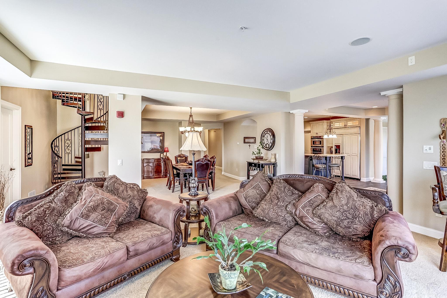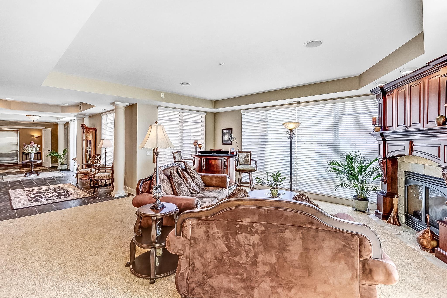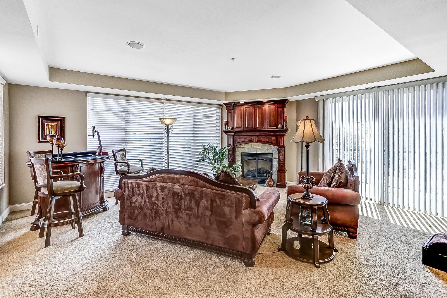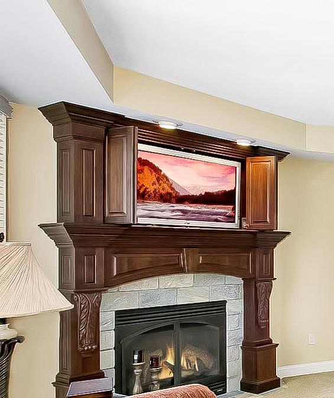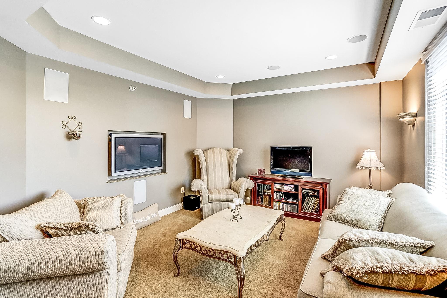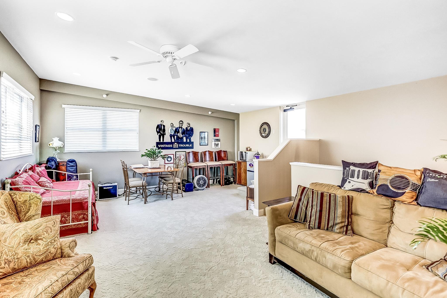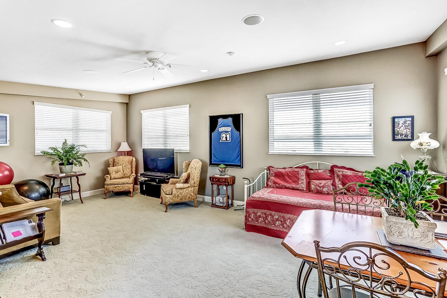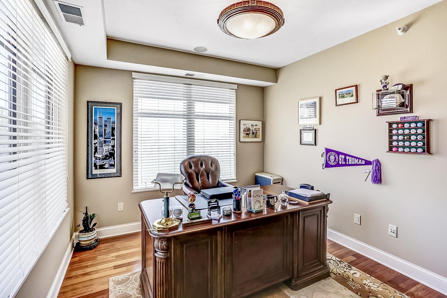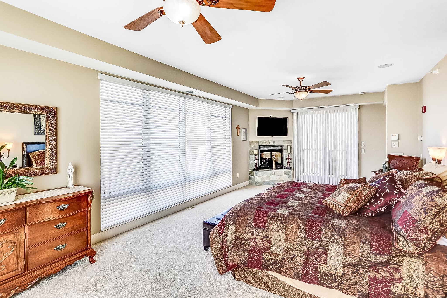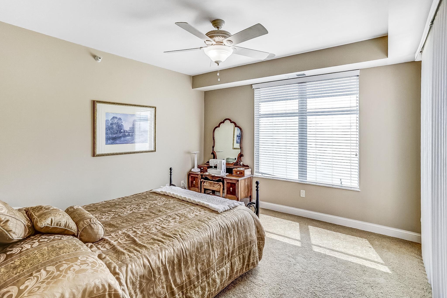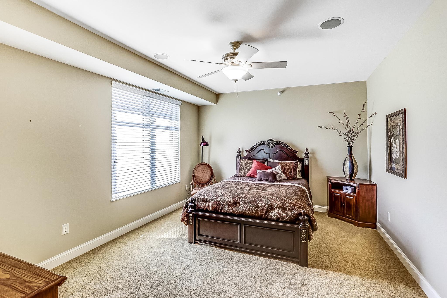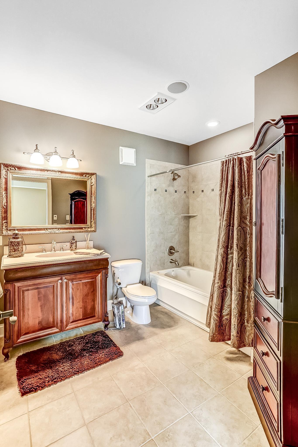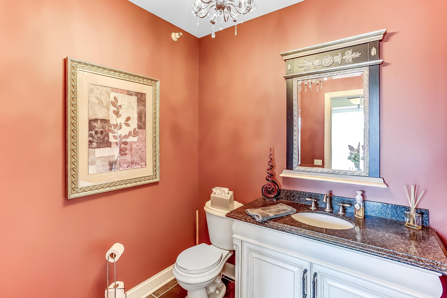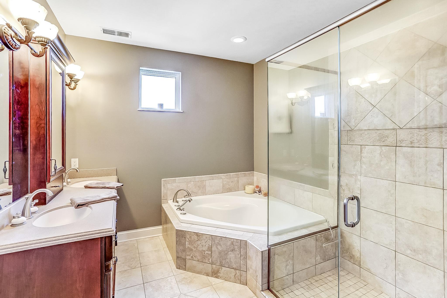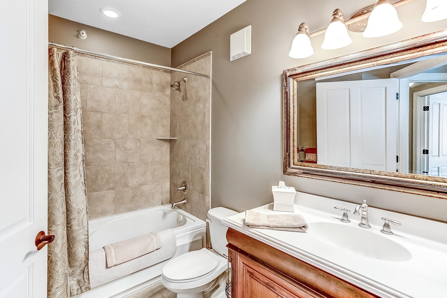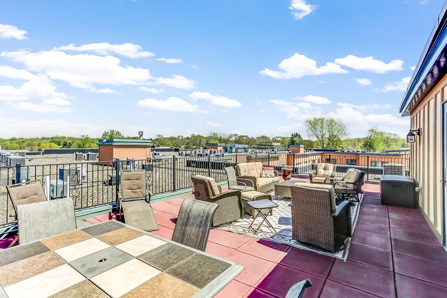
Property Listing
Description
Years of meticulous planning have culminated in an extraordinary private penthouse that spans two luxurious levels. Upon arrival, a private elevator landing opens into an impressive central gallery, showcasing unobstructed views. Adjacent to the gallery is a spectacular living room, complete with a fireplace and floor-to-ceiling Anderson windows. The versatile media room, which can serve as a formal dining area, complements the stunning billiards room that doubles as an office. Each bedroom is a haven of comfort, featuring en-suite baths and spacious closets with custom storage systems that enhance elegant organization throughout. A reverse spiral staircase ascends to a rooftop terrace, offering 360-degree panoramic views of breathtaking sunrises and sunsets. The gourmet kitchen is a culinary dream, equipped with Cambria countertops, a mosaic tile foyer, stainless steel appliances, tiled floors, recessed lighting, custom cabinets, a pantry, and an adjacent wet bar. Fully wired for communication and entertainment, this penthouse ensures seamless connectivity. The master suite is a sanctuary, boasting 20-foot ceilings, walls of windows, dual sinks, a spa soaking tub, and a dressing room. Adding to the exclusivity is a private four-car garage with a storage area. Homes of such prominence are rare, making this penthouse a truly unique opportunity.Property Information
Status: Active
Sub Type:
List Price: $1,399,000
MLS#: 6570584
Current Price: $1,399,000
Address: 1070 Grandview Court NE, 405, Columbia Heights, MN 55421
City: Columbia Heights
State: MN
Postal Code: 55421
Geo Lat: 45.054594
Geo Lon: -93.245175
Subdivision: Cic 183 Grand Central Lofts
County: Anoka
Property Description
Year Built: 2005
Lot Size SqFt: 3793
Gen Tax: 9045
Specials Inst: 0
High School: ********
Square Ft. Source:
Above Grade Finished Area:
Below Grade Finished Area:
Below Grade Unfinished Area:
Total SqFt.: 3793
Style: Array
Total Bedrooms: 3
Total Bathrooms: 4
Total Full Baths: 3
Garage Type:
Garage Stalls: 4
Waterfront:
Property Features
Exterior:
Roof:
Foundation:
Lot Feat/Fld Plain:
Interior Amenities:
Inclusions: ********
Exterior Amenities:
Heat System:
Air Conditioning:
Utilities:


