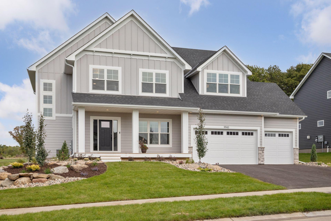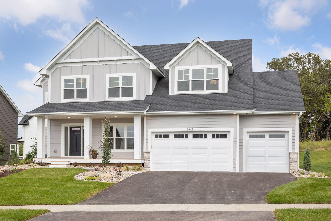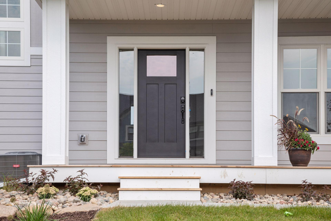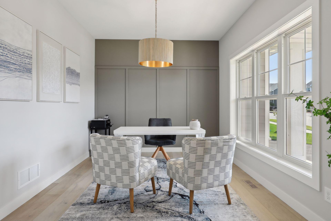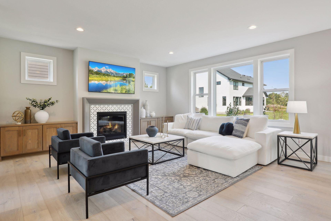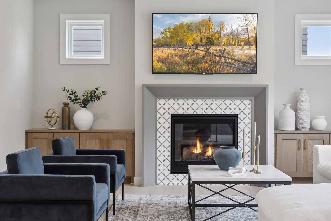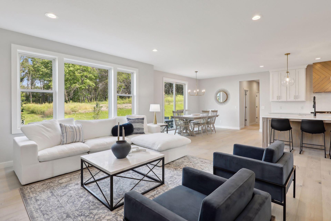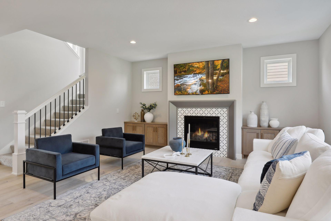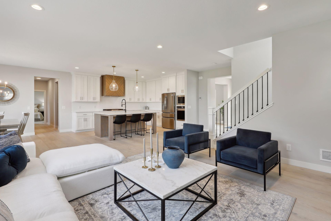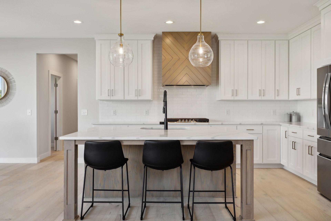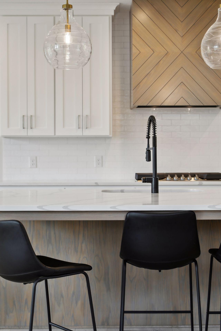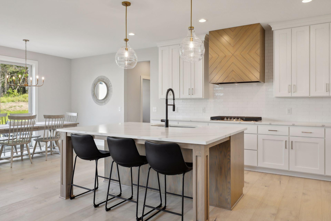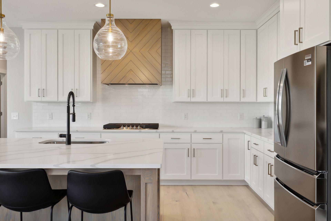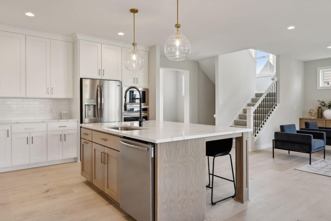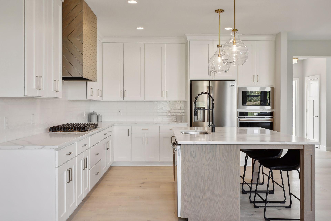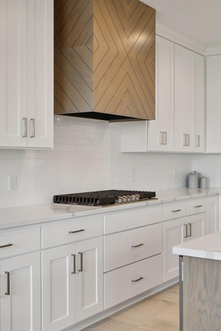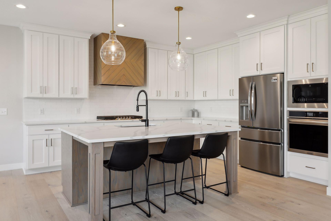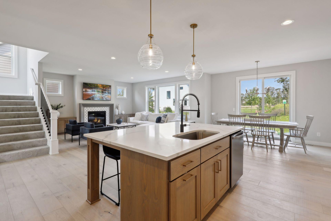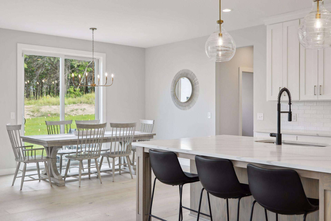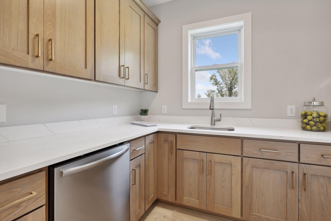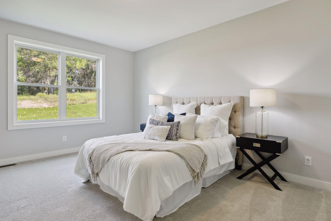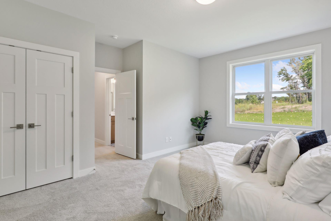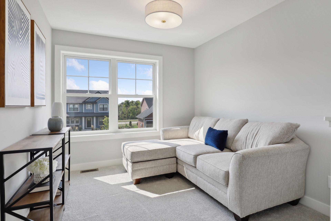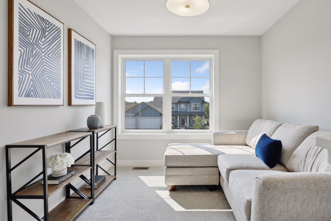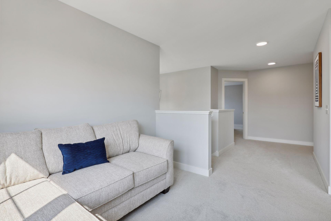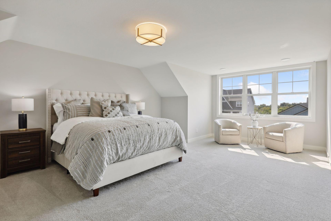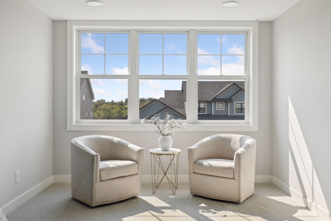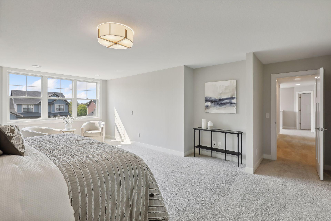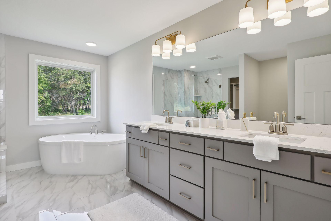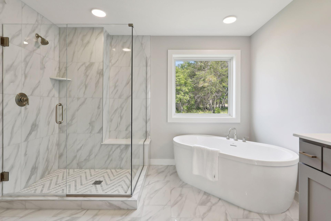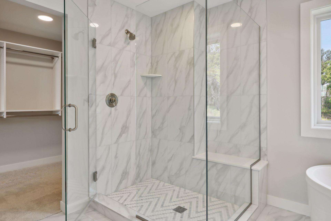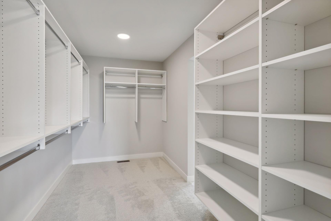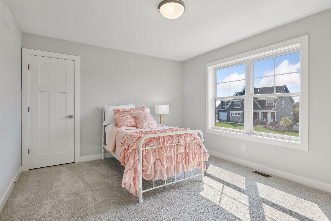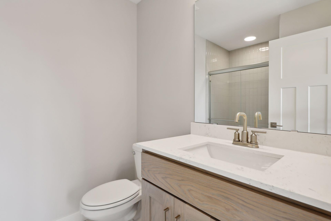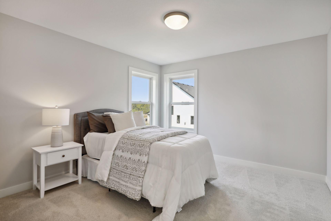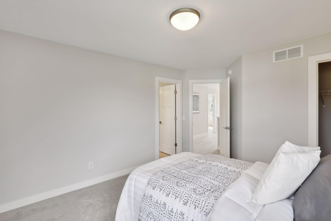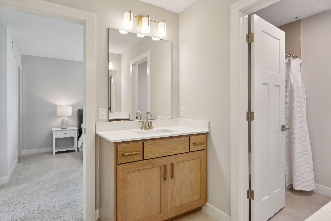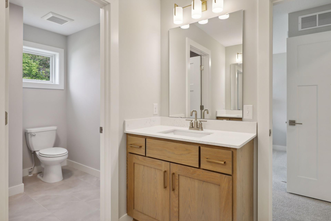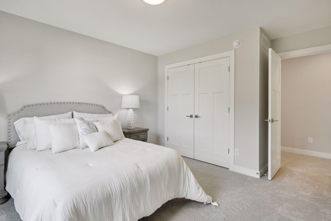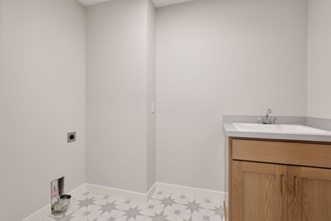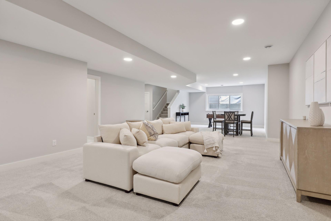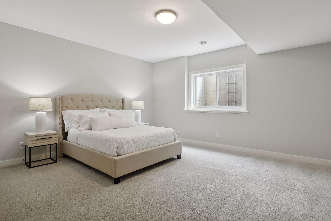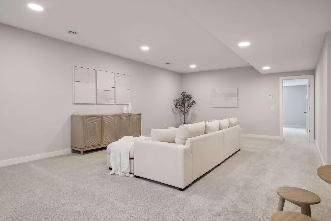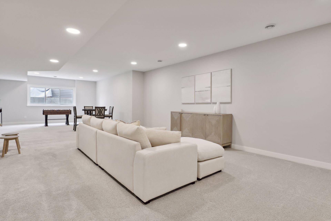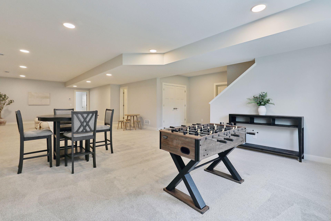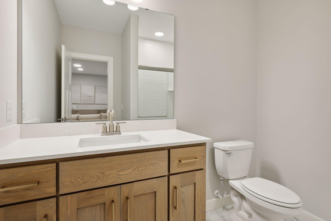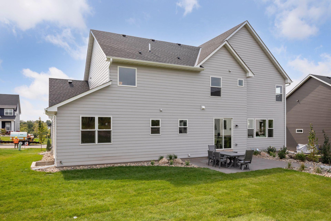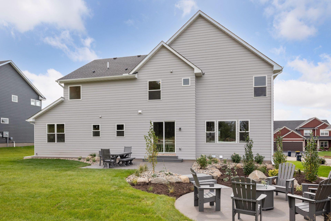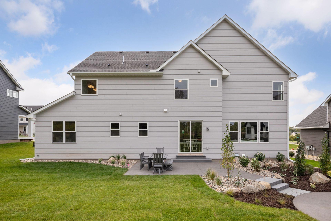
Property Listing
Description
This home will be the builder's 2025 Spring Parade of Homes Model and able to close on or after April 14, 2025. Welcome to the Springfield, a magnificent residence situated at 9943 189th Street West within our esteemed “Preserve of Lakeville” community. Boasting 4,814 finished square feet of living space, this home combines exquisite design with thoughtful functionality to create a truly exceptional living experience. Featuring six bedrooms and five baths, the custom Springfield home offers ample space for both relaxation and entertainment. The main level welcomes you with an open-concept layout, seamlessly connecting the living, dining, and kitchen areas to create a warm and inviting atmosphere.The modern kitchen is equipped with high-end appliances, stylish fixtures, and plenty of counter space, making it the perfect place to unleash your culinary creativity. Upstairs, you'll find the luxurious master suite, complete with a private ensuite bath and ample closet space, providing a serene retreat at the end of the day. Three additional bedrooms offer versatility for family members, guests, or home offices. The Main floor offers a large working walk-in pantry and an additional bedroom. The Springfield's three-car garage provides plenty of parking and storage space for vehicles, outdoor equipment, and more. Located within the prestigious “Preserve of Lakeville” community, the Springfield offers a lifestyle of luxury and tranquility with its outdoor living. Don’t miss the opportunity to make this exceptional home yours. Contact us today to schedule a tour and experience the Springfield firsthand.Property Information
Status: Active
Sub Type:
List Price: $1,014,900
MLS#: 6568872
Current Price: $1,014,900
Address: 9943 189th Street W, Lakeville, MN 55044
City: Lakeville
State: MN
Postal Code: 55044
Geo Lat: 44.675848
Geo Lon: -93.267062
Subdivision: Preserve Of Lakeville
County: Dakota
Property Description
Year Built: 2024
Lot Size SqFt: 10890
Gen Tax: 1144
Specials Inst: 0
High School: ********
Square Ft. Source:
Above Grade Finished Area:
Below Grade Finished Area:
Below Grade Unfinished Area:
Total SqFt.: 4811
Style: Array
Total Bedrooms: 6
Total Bathrooms: 5
Total Full Baths: 1
Garage Type:
Garage Stalls: 3
Waterfront:
Property Features
Exterior:
Roof:
Foundation:
Lot Feat/Fld Plain: Array
Interior Amenities:
Inclusions: ********
Exterior Amenities:
Heat System:
Air Conditioning:
Utilities:


