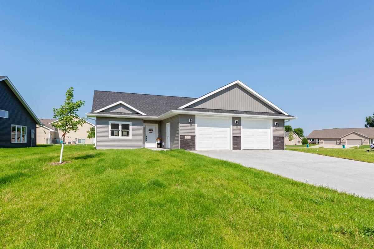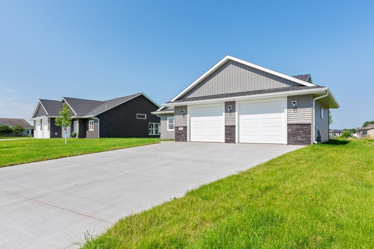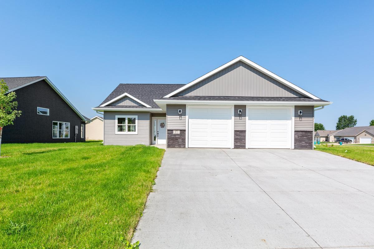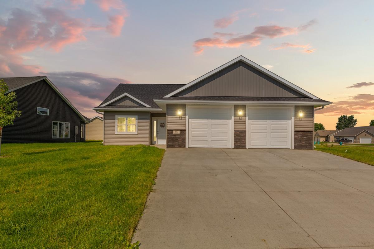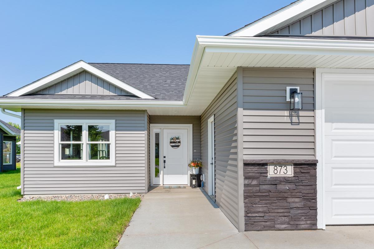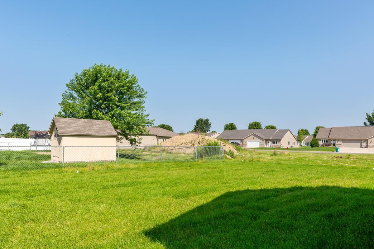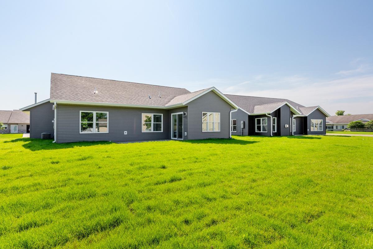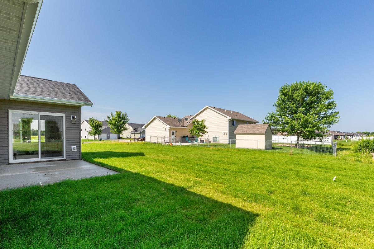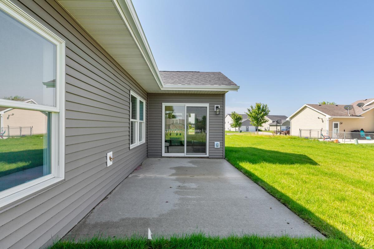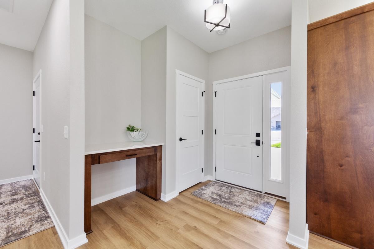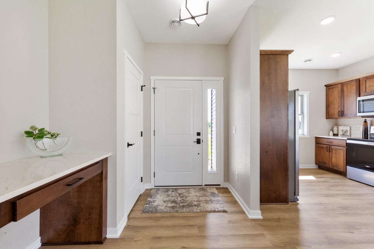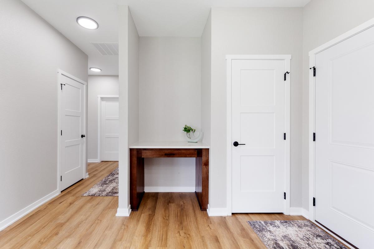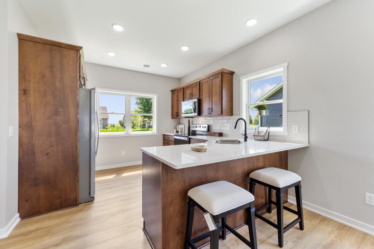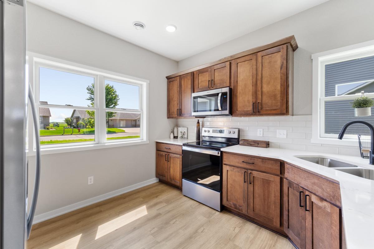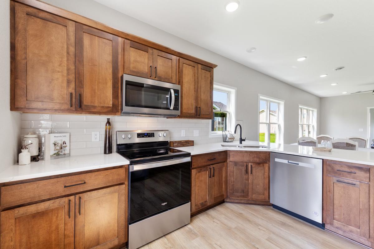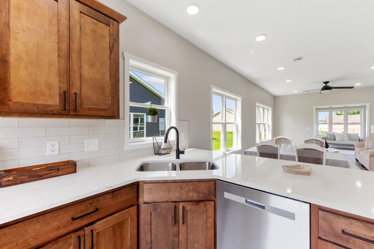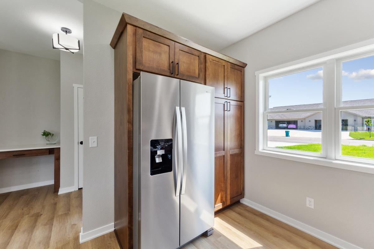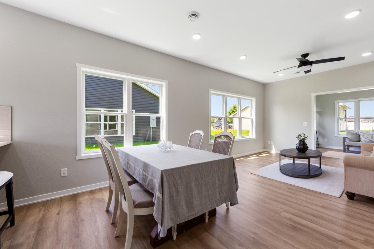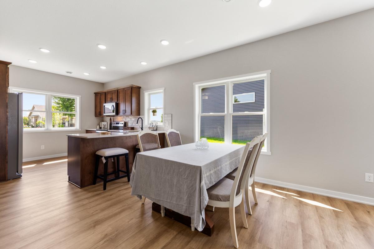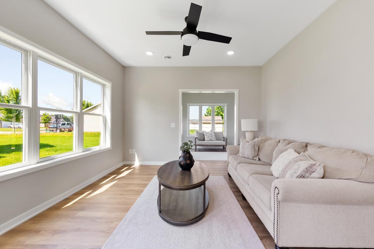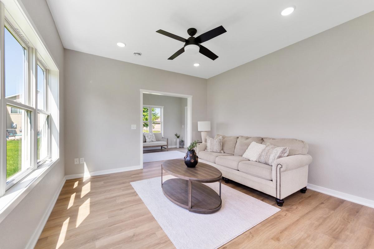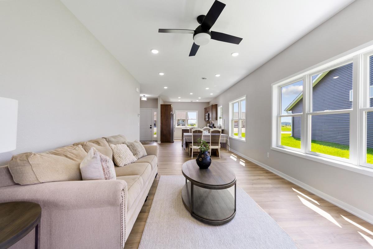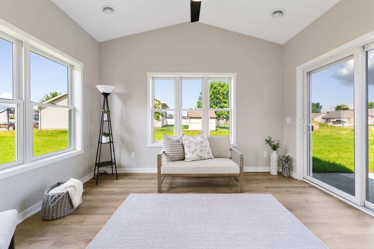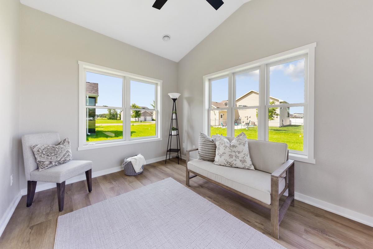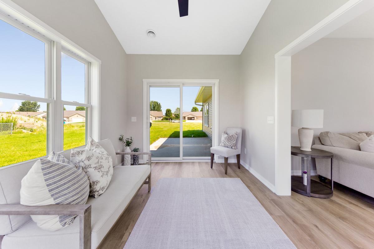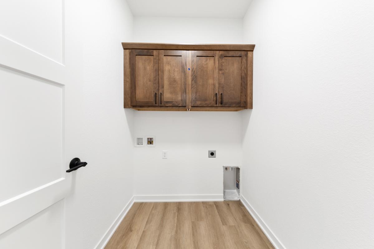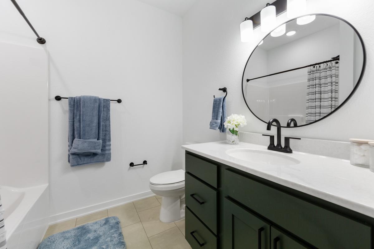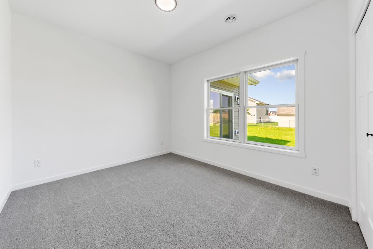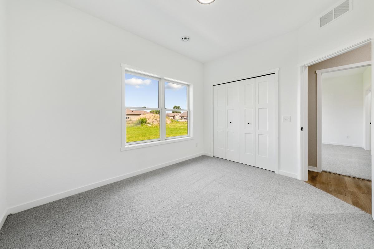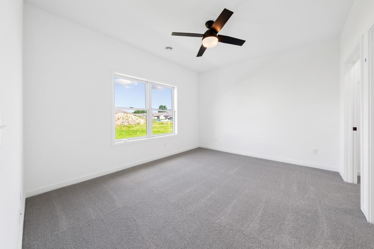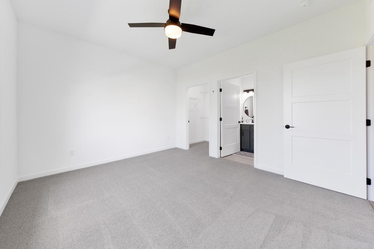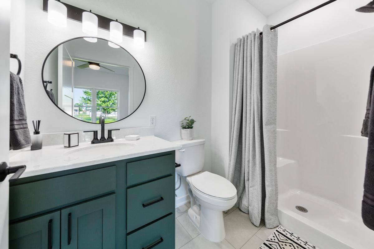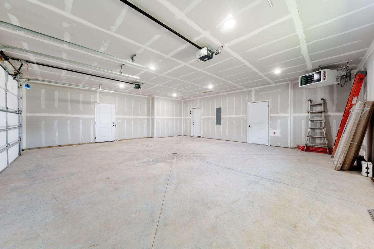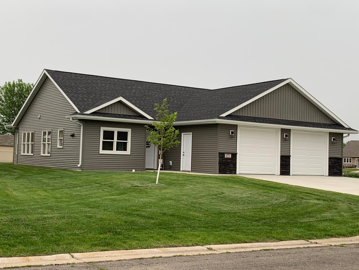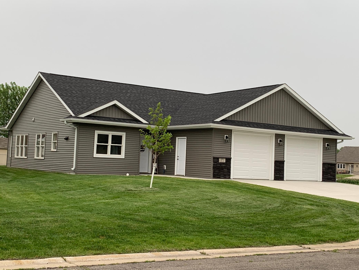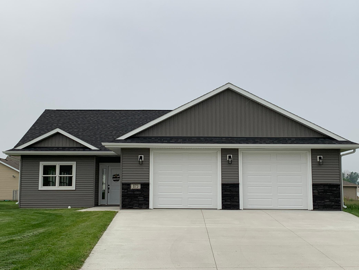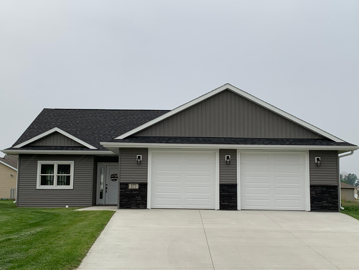
Property Listing
Description
New Patio Home! Land Ownership Meets Low-Maintenance Living! Welcome home to the perfect blend of independence and ease! This brand-new patio home offers the rare opportunity to own your land while enjoying the hassle-free benefits of professional association services. Love gardening, a private shed, or your own fenced yard? Go for it! You're in control! Prefer to skip the lawn mowing, snow shoveling, and irrigation upkeep? That's covered for you. Step into a zero-step, single-level layout designed with comfort and accessibility in mind. Sunlight pours through every room, creating a warm and inviting space perfect for relaxing or entertaining. The open-concept design features a cozy sunroom with oversized windows and direct access to your private patio, ideal for peaceful mornings or evening get-togethers. The chef-inspired kitchen boasts sleek stainless steel appliances, stunning countertops, and plenty of space for cooking and gathering. The spacious primary suite includes a walk-in closet and a beautifully designed ¾ bath with a walk-in shower. No basement laundry here, everything is on one level for ultimate convenience. Premium builder upgrades include: -Energy-efficient windows -High-efficiency tankless water heater -Insurance-rated, durable roof -Heated garage -And much more! With the cost of new construction continuing to rise, now is the ideal time to lock in your investment and secure this quality-built home before prices climb even higher. Enjoy the comfort of homeownership with none of the usual chores. This is luxury, simplified.Property Information
Status: Active
Sub Type: ********
List Price: $398,700
MLS#: 6567435
Current Price: $398,700
Address: 873 Escalade Lane SE, Owatonna, MN 55060
City: Owatonna
State: MN
Postal Code: 55060
Geo Lat: 44.06104
Geo Lon: -93.207002
Subdivision: Eden Valley Dev Fourth Add
County: Steele
Property Description
Year Built: 2023
Lot Size SqFt: 8712
Gen Tax: 414
Specials Inst: 0
High School: ********
Square Ft. Source:
Above Grade Finished Area:
Below Grade Finished Area:
Below Grade Unfinished Area:
Total SqFt.: 1356
Style: Array
Total Bedrooms: 2
Total Bathrooms: 2
Total Full Baths: 1
Garage Type:
Garage Stalls: 2
Waterfront:
Property Features
Exterior:
Roof:
Foundation:
Lot Feat/Fld Plain: Array
Interior Amenities:
Inclusions: ********
Exterior Amenities:
Heat System:
Air Conditioning:
Utilities:


