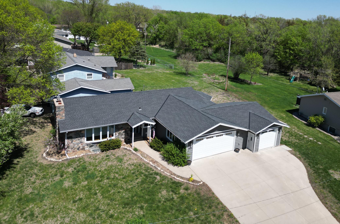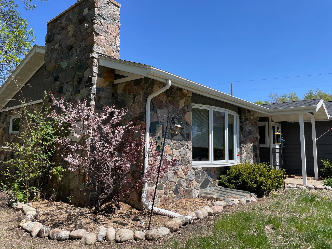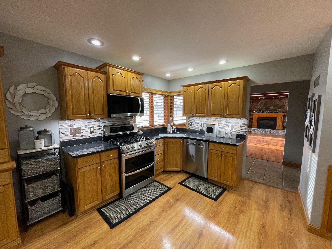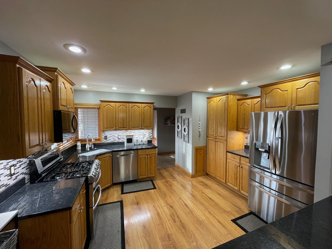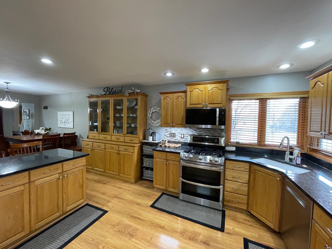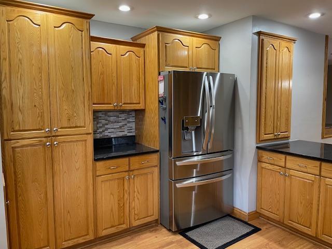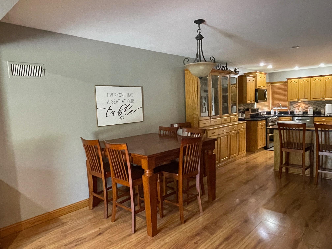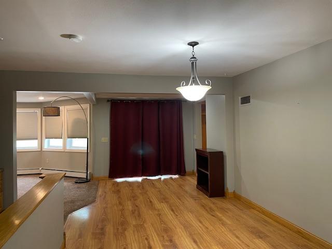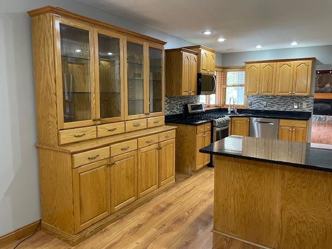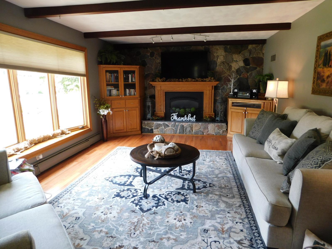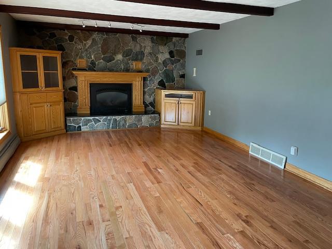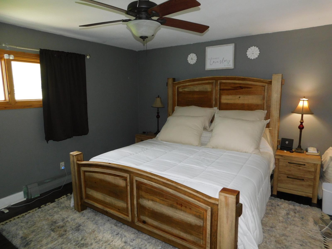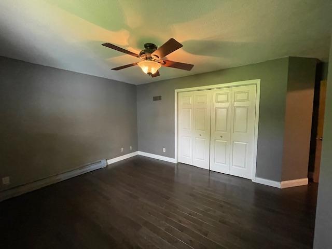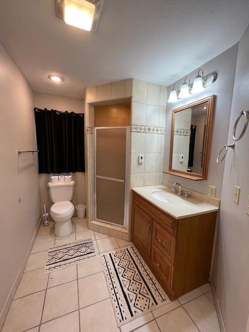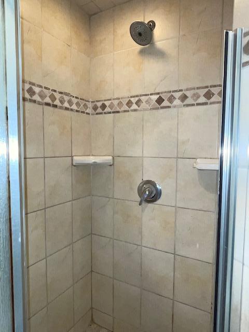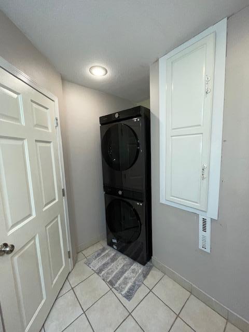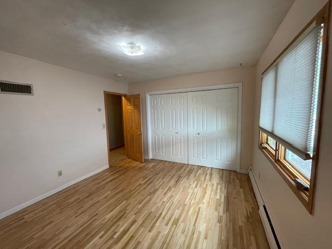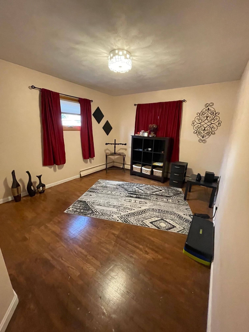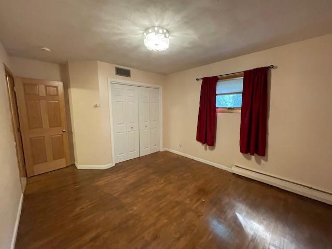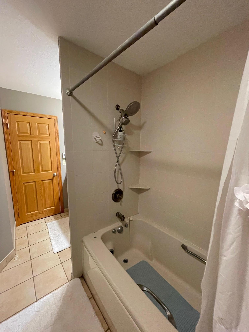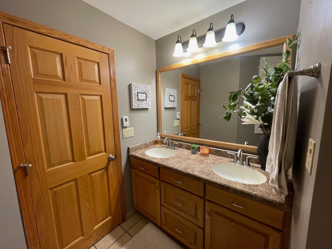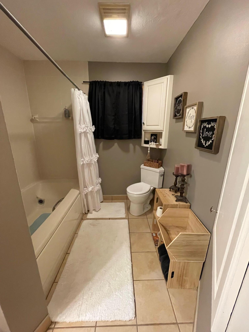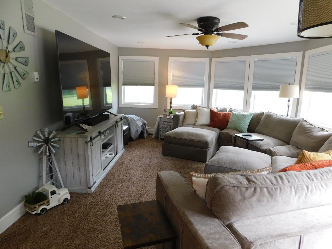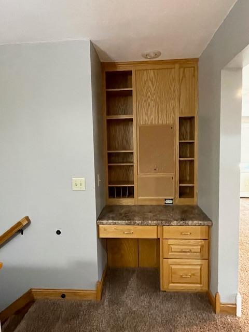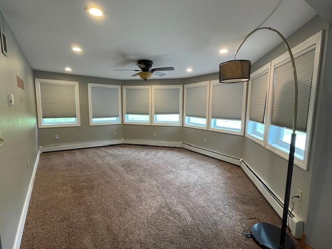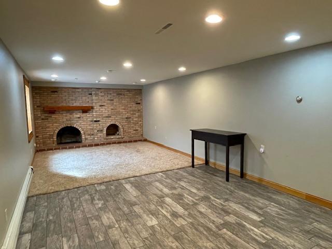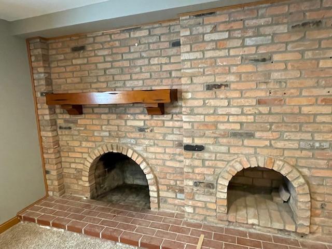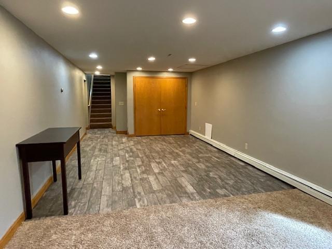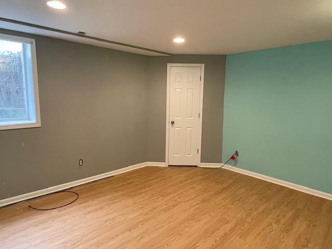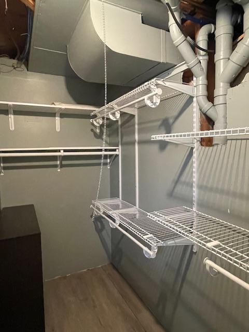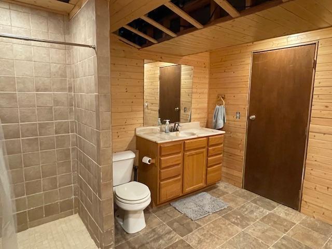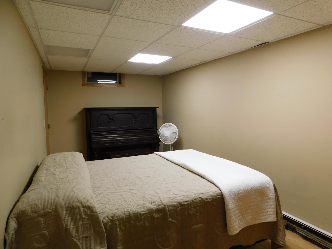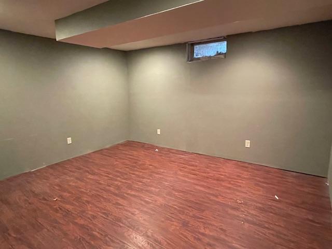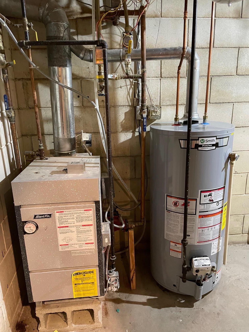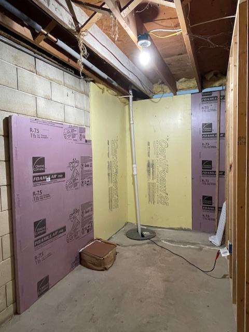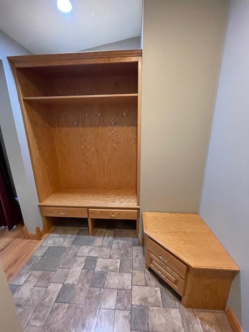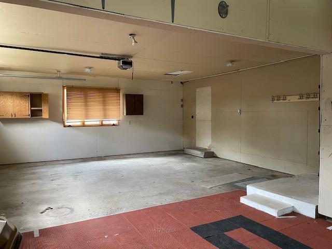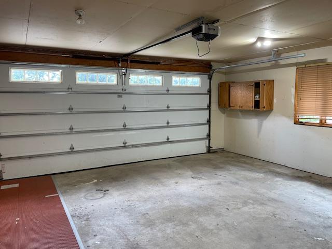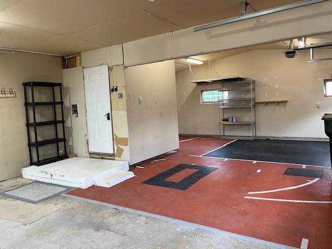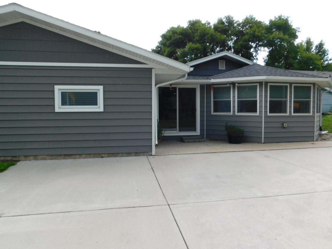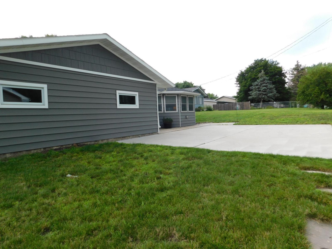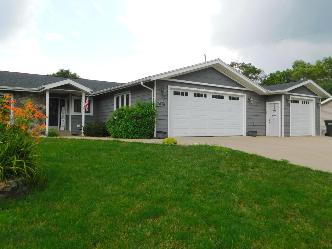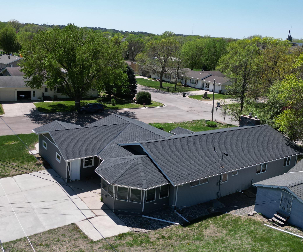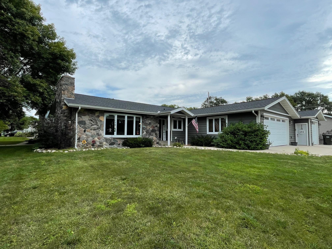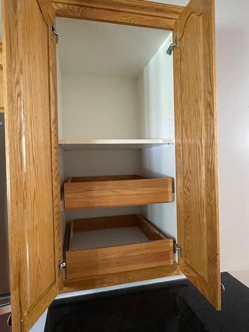
Property Listing
Description
Discover this stunning home situated on the iconic Candy Cane Lane, set on a spacious corner lot with 3,348 square feet of beautifully finished living space. The open floor plan boasts a gorgeous kitchen featuring granite countertops, brand new appliances, and a large custom-built china hutch. The inviting front living room is enhanced by a cozy gas fireplace and built-in cabinets, while the dining room is spacious enough to accommodate any table.A charming back sunroom offers versatility, perfect as a theater room complete with blackout shades. Each bedroom comes with generous organized closets, and the main bedroom includes an en suite bathroom and convenient main floor laundry equipped with a new front-load washer and dryer.The basement features a fourth bedroom, a large family room with an egress window, and ample extra storage space, including a second washer and dryer for your convenience—imagine cutting your laundry time in half!Step outside to enjoy the expansive back patio, perfect for entertaining. Need an extra garage stall? This home has you covered, complete with in-floor heating in the garage!Additionally, the neighborhood offers a unique bonus: the homes back up to a larger communal backyard ideal for kids to play, enjoy a firepit, or host neighborhood gatherings. Plus, just at the end of 11th Street, you'll find 40 acres of natural land owned by the school district, perfect for hiking and exploration. Don’t miss out on this incredible opportunity—motivated sellers are ready to make a deal!Property Information
Status: Active
Sub Type: ********
List Price: $310,000
MLS#: 6567315
Current Price: $310,000
Address: 675 10th Street, Granite Falls, MN 56241
City: Granite Falls
State: MN
Postal Code: 56241
Geo Lat: 44.81254
Geo Lon: -95.553422
Subdivision: Phillippes 2nd Add
County: Yellow Medicine
Property Description
Year Built: 1966
Lot Size SqFt: 11761.2
Gen Tax: 4176
Specials Inst: 28
High School: ********
Square Ft. Source:
Above Grade Finished Area:
Below Grade Finished Area:
Below Grade Unfinished Area:
Total SqFt.: 3648
Style: Array
Total Bedrooms: 4
Total Bathrooms: 3
Total Full Baths: 1
Garage Type:
Garage Stalls: 3
Waterfront:
Property Features
Exterior:
Roof:
Foundation:
Lot Feat/Fld Plain: Array
Interior Amenities:
Inclusions: ********
Exterior Amenities:
Heat System:
Air Conditioning:
Utilities:


