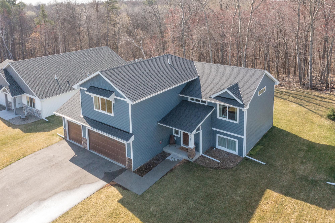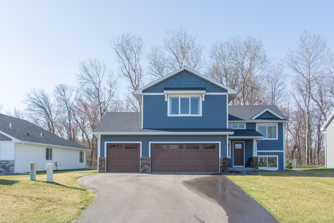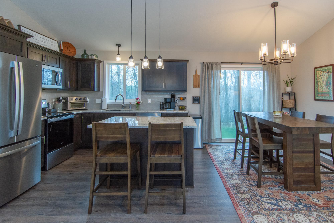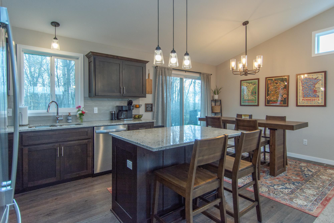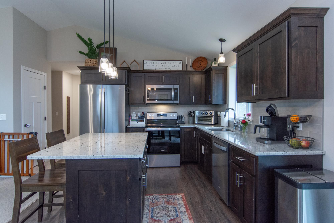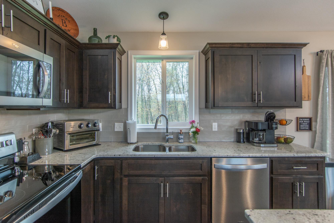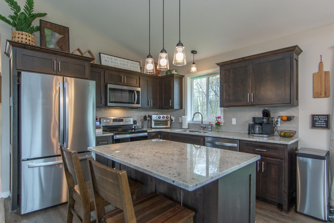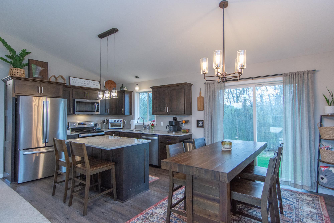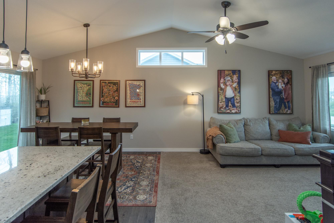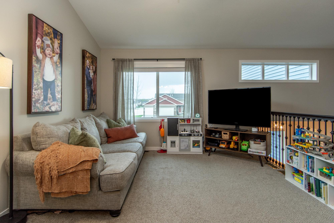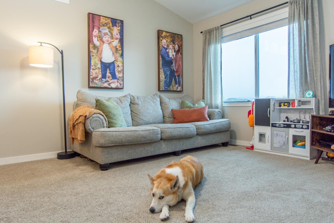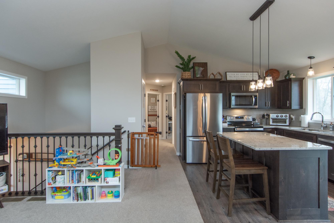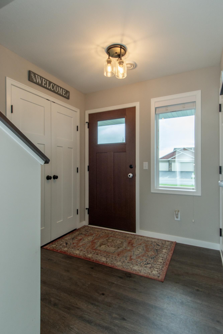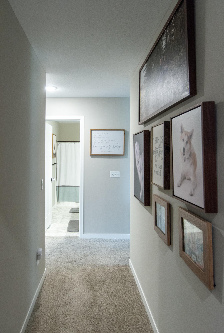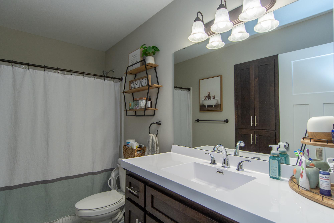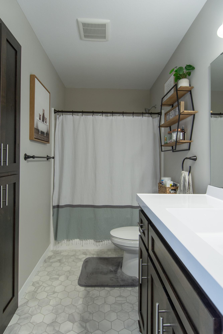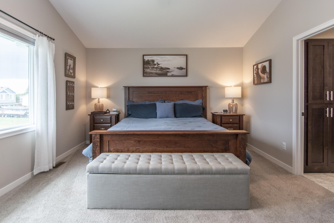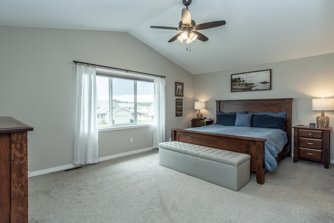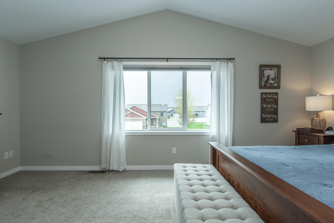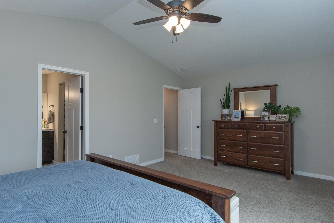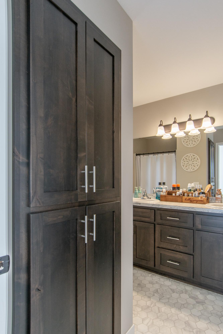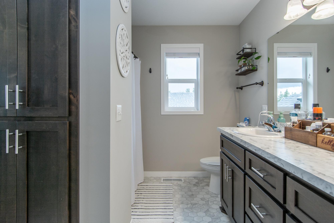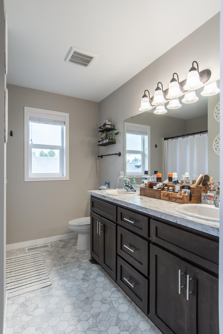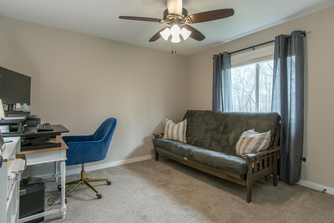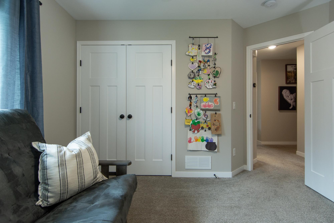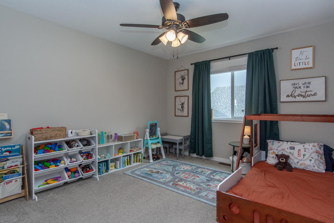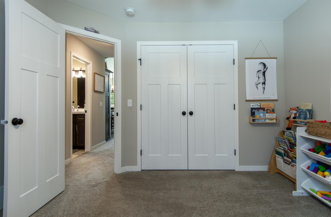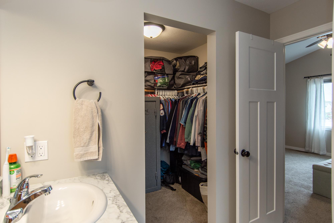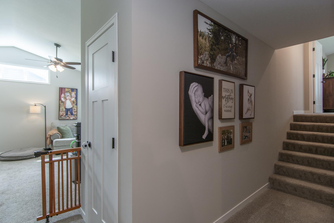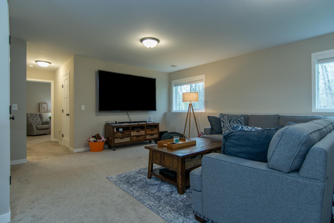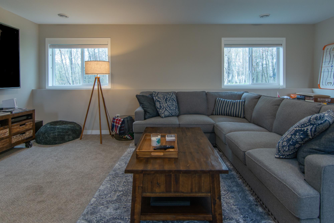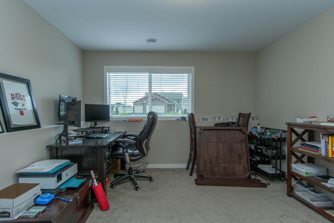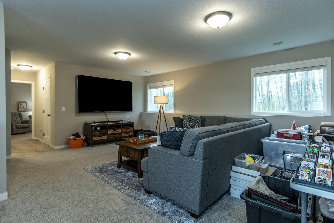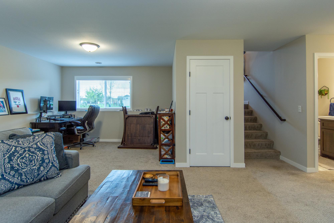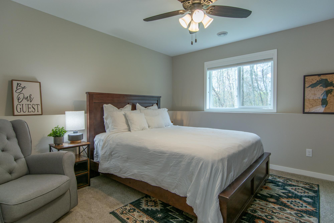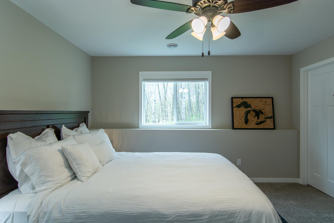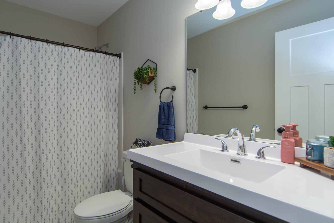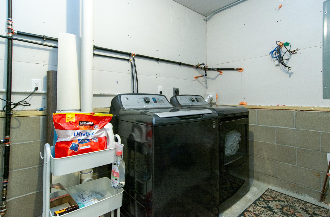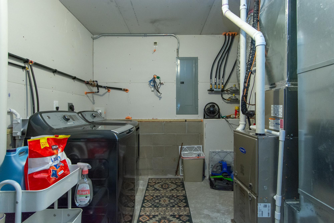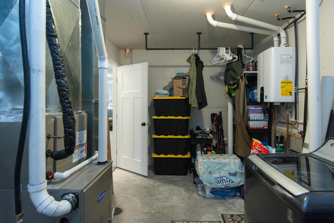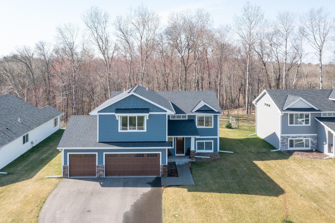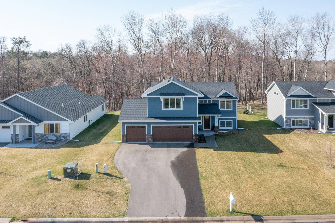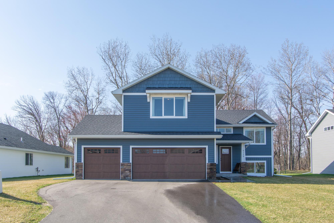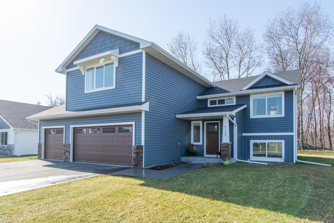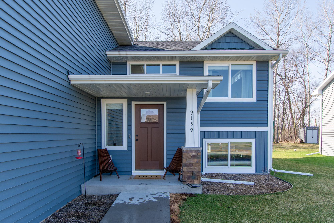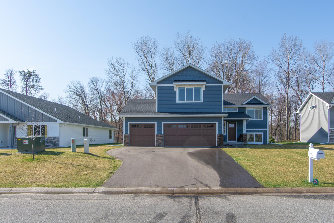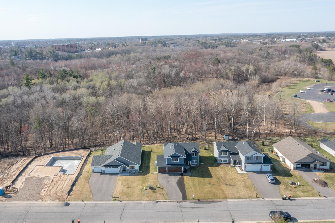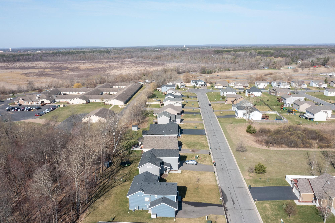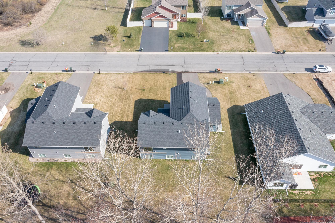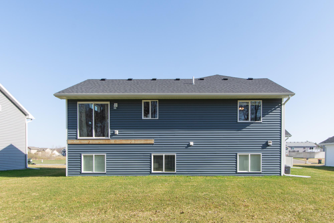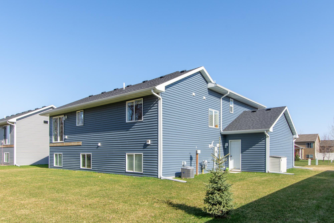
Property Listing
Description
Prior subject to seller finding suitable housing has been removed! Welcome to 9159 Viking St. in Brainerd, MN — a thoughtfully designed home with plenty of upgrades and amenities. Inside, you'll find generous living spaces highlighted by stylish touches such as upgraded vinyl flooring, a custom front door, and two clerestory windows that provide the main living area with natural light. The kitchen features stainless steel appliances, granite countertops, a tile backsplash, a garbage disposal, and plentiful cabinetry. The primary suite includes a walk-in closet, and the primary bath has added outlets for convenience. Additional features include hot water on demand, ceiling fans in every bedroom, and interior wall insulation for added soundproofing. Step outside to a beautifully maintained yard with sod, an in-ground sprinkler system, frost-free spigot, and attractive 7-inch siding with a 16-foot ledger board. The oversized 3-car garage includes upgraded doors with windows, a 240-volt outlet for EV charging, and a gas line already in place. Ideally situated just minutes from dining, shopping, healthcare, and all the recreational opportunities the Brainerd Lakes Area has to offer. Step outside to a beautifully maintained yard with sod, an in-ground sprinkler system, frost-free spigot, and attractive 7-inch siding with a 16-foot ledger board. The oversized 3-car garage includes upgraded doors with windows, a 240-volt outlet for EV charging, and a gas line already in place. Ideally situated just minutes from dining, shopping, healthcare, and all the recreational opportunities the Brainerd Lakes Area has to offer.Property Information
Status: Active
Sub Type: ********
List Price: $415,000
MLS#: 6527256
Current Price: $415,000
Address: 9159 Viking Street, Brainerd, MN 56401
City: Brainerd
State: MN
Postal Code: 56401
Geo Lat: 46.369657
Geo Lon: -94.209513
Subdivision: Northtown
County: Crow Wing
Property Description
Year Built: 2021
Lot Size SqFt: 10018.8
Gen Tax: 3770
Specials Inst: 25
High School: ********
Square Ft. Source:
Above Grade Finished Area:
Below Grade Finished Area:
Below Grade Unfinished Area:
Total SqFt.: 2297
Style: Array
Total Bedrooms: 4
Total Bathrooms: 3
Total Full Baths: 2
Garage Type:
Garage Stalls: 3
Waterfront:
Property Features
Exterior:
Roof:
Foundation:
Lot Feat/Fld Plain: Array
Interior Amenities:
Inclusions: ********
Exterior Amenities:
Heat System:
Air Conditioning:
Utilities:


