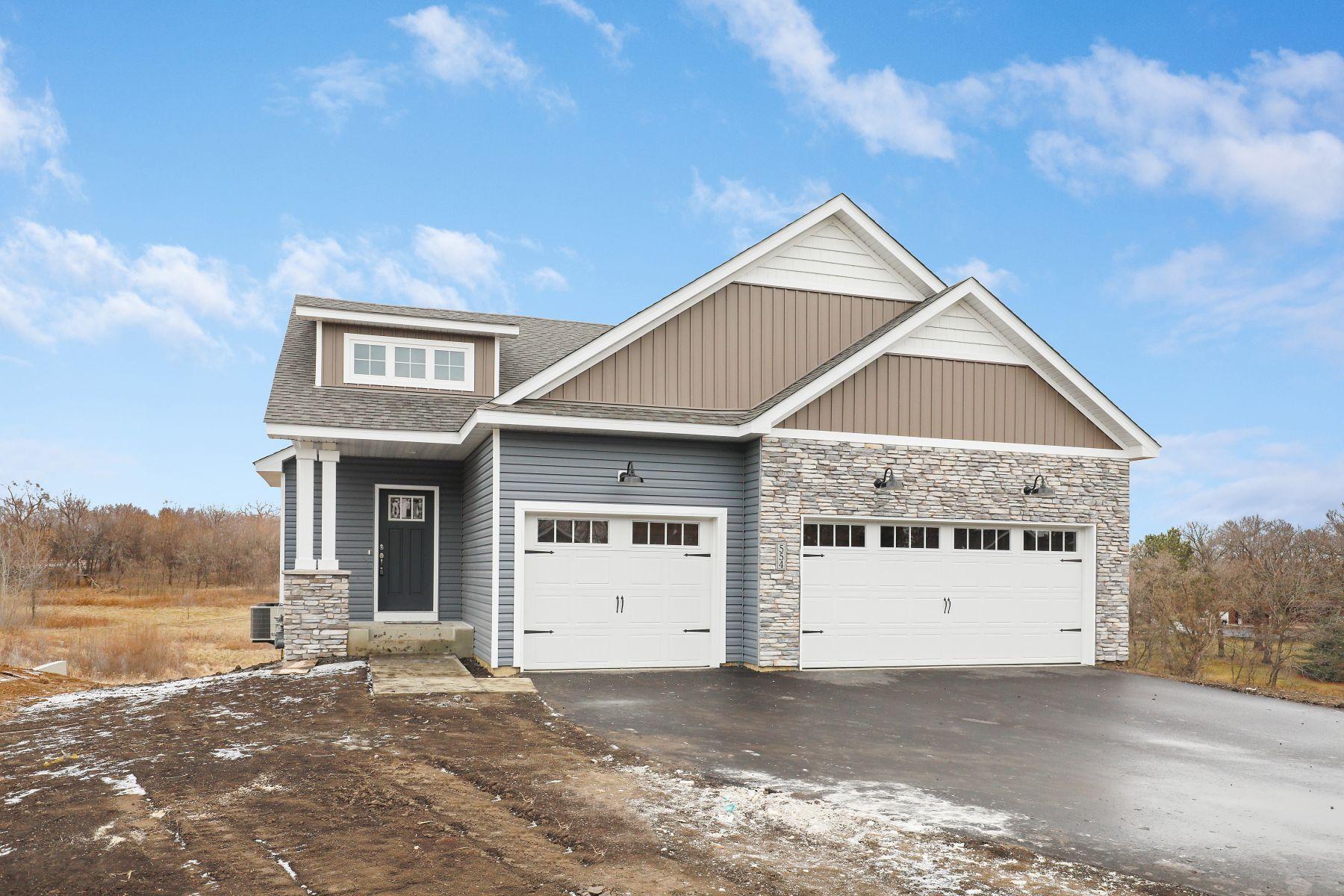
Property Listing
Description
CONTRACTING NOW AVAILABLE for this great RAMBLER that offers 1 level living for those with this preference in the newest development near Cannon Falls Area Schools in Cannon Falls, MN. The Dakota Plan welcomes you to a nice entry way with closet. Large open main floor with main floor 9 foot ceilings, functional living, dining and kitchen with large island. Main level also has Owner's suite/owner's 3/4 bath with walk in closet an additional bedroom, laundry & full bath. The lower level has an additional bedroom, bath & spacious family room. Photos are from same home plan built in a different development, may contain upgrades & not represent actual selections/finishes when home is built. Construction includes passive radon system, air exchanger, MN 1-2-10 home warranty, among many other items. GREAT BUILDER INCENTIVES AVAILABLE WHEN USING BUILDER'S PREFERRED LENDER!! Build this home, choose a home from Builder's many plans, bring your plan, & build on 1 of many lots to choose from.Property Information
Status: Active
Sub Type:
List Price: $490,451
MLS#: 6524101
Current Price: $490,451
Address: xxx 72nd Avenue Way, Cannon Falls, MN 55009
City: Cannon Falls
State: MN
Postal Code: 55009
Geo Lat: 44.508029
Geo Lon: -92.887075
Subdivision: Hardwood Estates 2nd Subdivision
County: Goodhue
Property Description
Year Built: 2024
Lot Size SqFt: 9800
Gen Tax: 1000
Specials Inst: 0
High School: ********
Square Ft. Source:
Above Grade Finished Area:
Below Grade Finished Area:
Below Grade Unfinished Area:
Total SqFt.: 2716
Style: (SF) Single Family
Total Bedrooms: 3
Total Bathrooms: 3
Total Full Baths: 1
Garage Type:
Garage Stalls: 3
Waterfront:
Property Features
Exterior:
Roof:
Foundation:
Lot Feat/Fld Plain: Array
Interior Amenities:
Inclusions: ********
Exterior Amenities:
Heat System:
Air Conditioning:
Utilities:


























